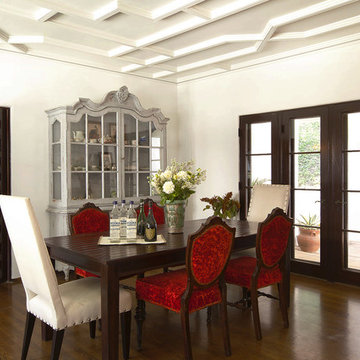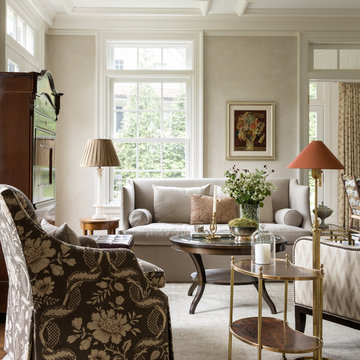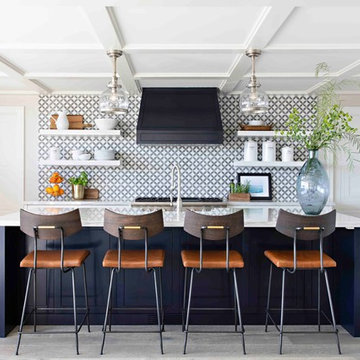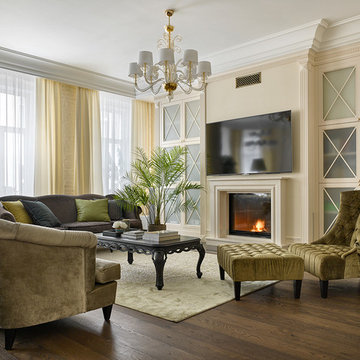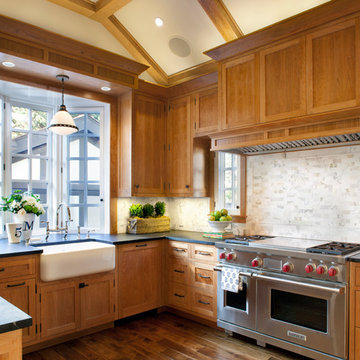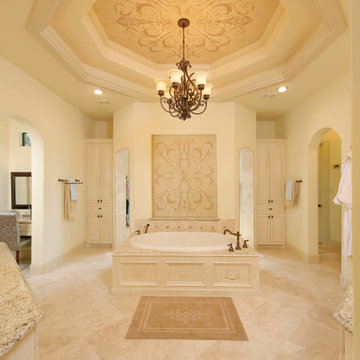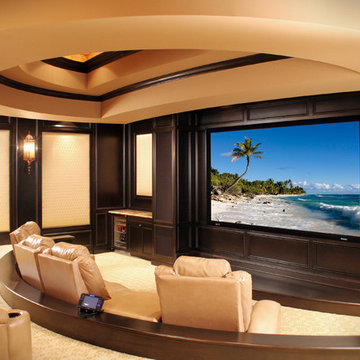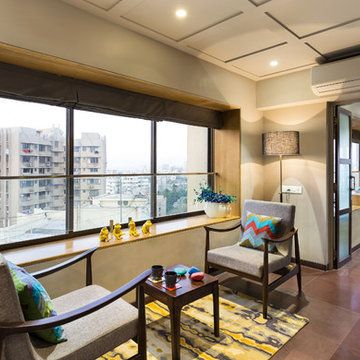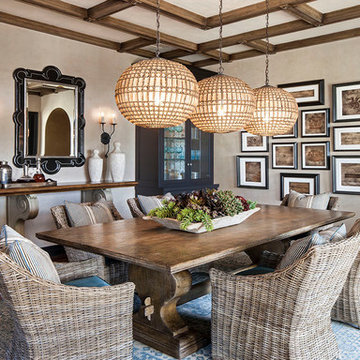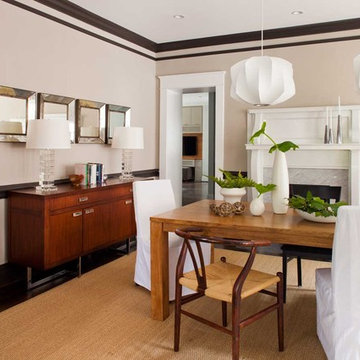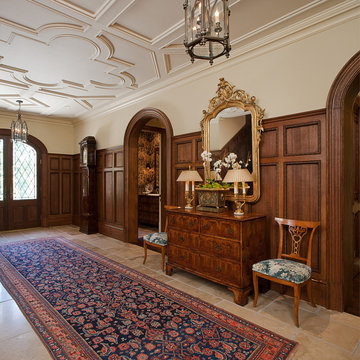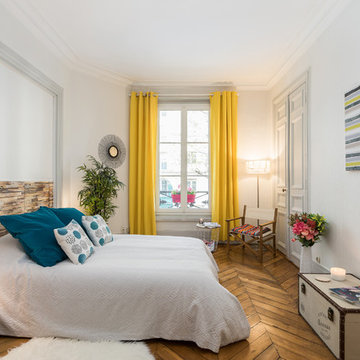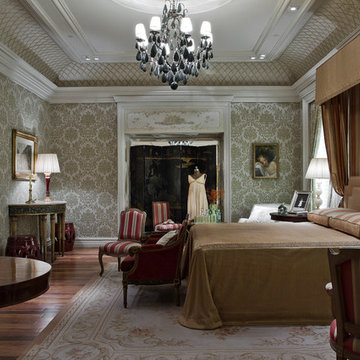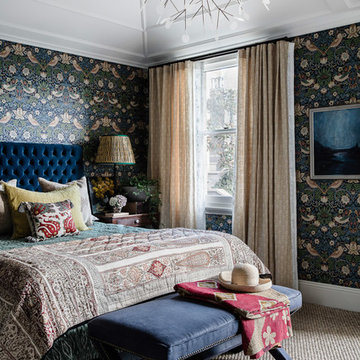Ceiling Molding Designs & Ideas
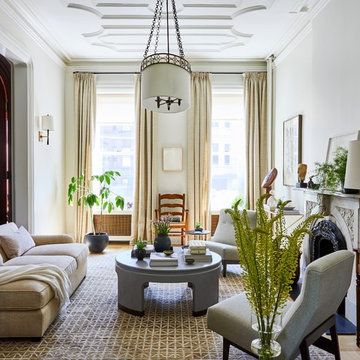
The project was divided into three phases over the course of seven years. We were originally hired to re-design the master bath. Phase two was more significant; the garden and parlor levels of the house would be reconfigured to work more efficiently with their lifestyle. The kitchen would double in size and would include a back staircase leading to a cozy den/office and back garden for dining al fresco. The last, most recent phase would include an update to the guest room and a larger, more functional teenage suite. When you work with great clients, it is a pleasure to keep coming back! It speaks to the relationship part of our job, which is one of my favorites.
Photo by Christian Harder
Find the right local pro for your project
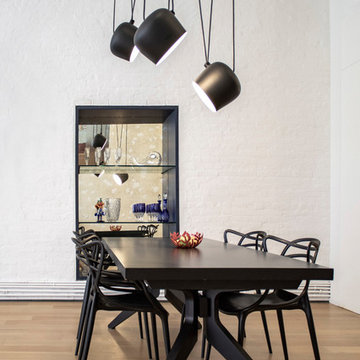
photos by Pedro Marti
This large light-filled open loft in the Tribeca neighborhood of New York City was purchased by a growing family to make into their family home. The loft, previously a lighting showroom, had been converted for residential use with the standard amenities but was entirely open and therefore needed to be reconfigured. One of the best attributes of this particular loft is its extremely large windows situated on all four sides due to the locations of neighboring buildings. This unusual condition allowed much of the rear of the space to be divided into 3 bedrooms/3 bathrooms, all of which had ample windows. The kitchen and the utilities were moved to the center of the space as they did not require as much natural lighting, leaving the entire front of the loft as an open dining/living area. The overall space was given a more modern feel while emphasizing it’s industrial character. The original tin ceiling was preserved throughout the loft with all new lighting run in orderly conduit beneath it, much of which is exposed light bulbs. In a play on the ceiling material the main wall opposite the kitchen was clad in unfinished, distressed tin panels creating a focal point in the home. Traditional baseboards and door casings were thrown out in lieu of blackened steel angle throughout the loft. Blackened steel was also used in combination with glass panels to create an enclosure for the office at the end of the main corridor; this allowed the light from the large window in the office to pass though while creating a private yet open space to work. The master suite features a large open bath with a sculptural freestanding tub all clad in a serene beige tile that has the feel of concrete. The kids bath is a fun play of large cobalt blue hexagon tile on the floor and rear wall of the tub juxtaposed with a bright white subway tile on the remaining walls. The kitchen features a long wall of floor to ceiling white and navy cabinetry with an adjacent 15 foot island of which half is a table for casual dining. Other interesting features of the loft are the industrial ladder up to the small elevated play area in the living room, the navy cabinetry and antique mirror clad dining niche, and the wallpapered powder room with antique mirror and blackened steel accessories.
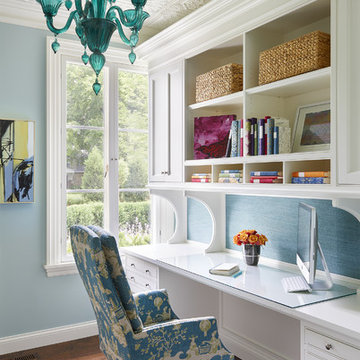
Her office is light, airy and has everything needed to remain consummately organized. A detailed ceiling, blue glass chandelier and elegant fabric on the office chair balance overt femininity with the practical nature of the space

This Neo-prairie style home with its wide overhangs and well shaded bands of glass combines the openness of an island getaway with a “C – shaped” floor plan that gives the owners much needed privacy on a 78’ wide hillside lot. Photos by James Bruce and Merrick Ales.
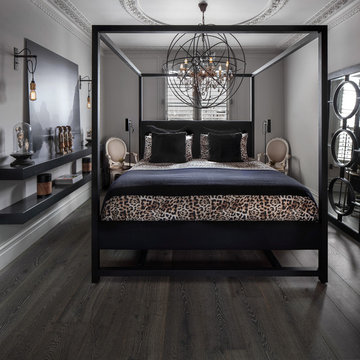
EUROPE: https://www.reclaimedflooringco.com
US/CANADA: https://www.reclaimedflooringco.us/
For this stunning project in central London, we supplied solid and engineered flooring for under floor heating. The complete set finished in our own ‘Braided River’ patina consisted of right angle nosing, treads & risers, wall cladding, mixed width engineered boards.
Already this particular project has seen numerous journalists and photographers, we expect to see this interior on public display very soon inside a few industry journals.
Congratulations to the client for having the courage to fit the same patina in so many areas, sometimes simplicity is key without creating too much variety in colour and texture.
Ceiling Molding Designs & Ideas
7



















