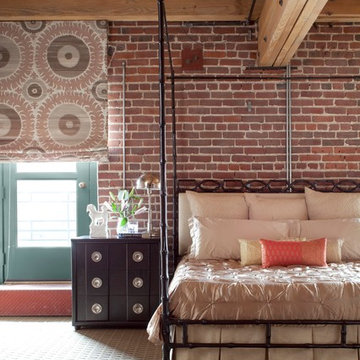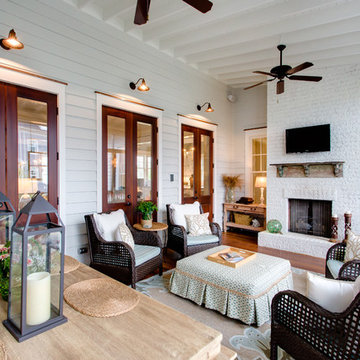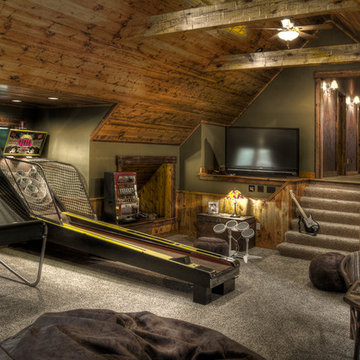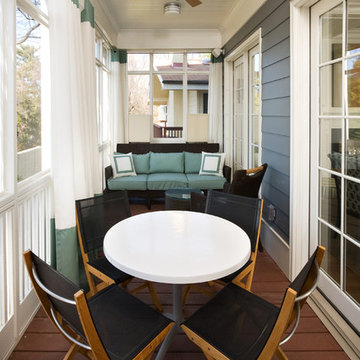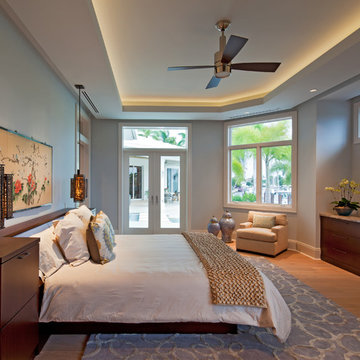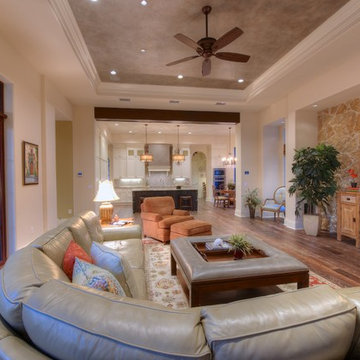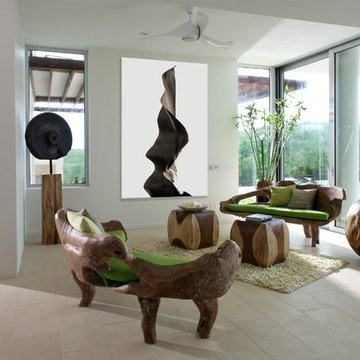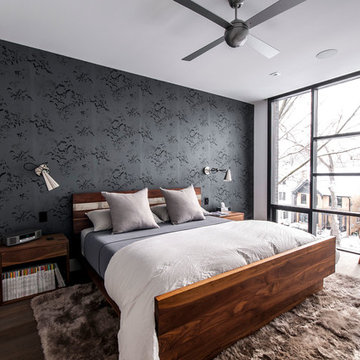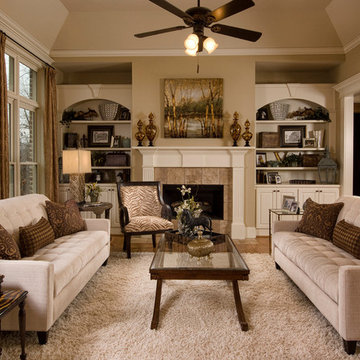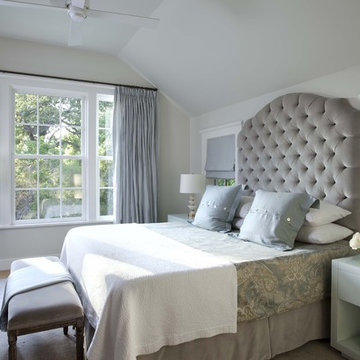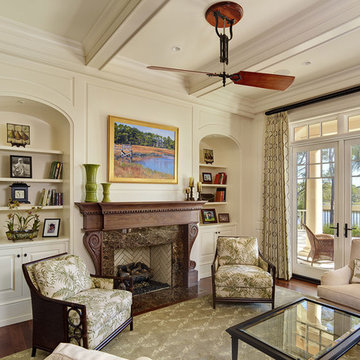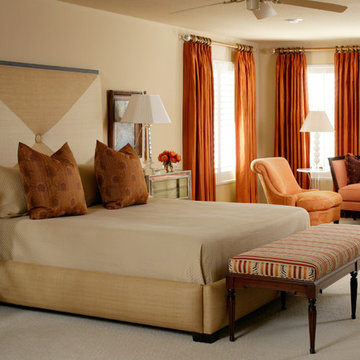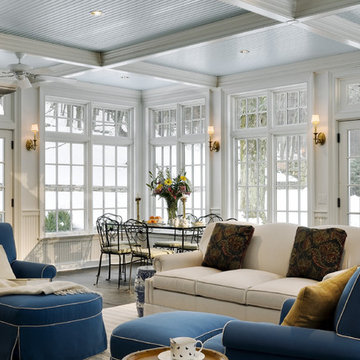Ceiling Fan Designs
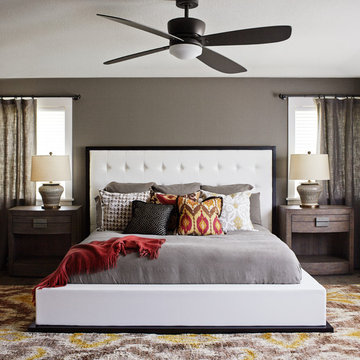
The master bedroom of this home is full of exciting colors and textures. The dark walls allow the bed to stand out while the rug and pillows add pops of color and texture. Brad Knipstein was the photographer.
Find the right local pro for your project
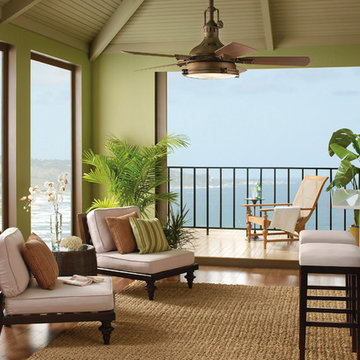
A contemporary ceiling fan from Kichler's Hatteras Bay Collection. This sleek, architectural design comes in a lustrous powder coat weathered copper finish. Five reversible ABS blades are pitched 14 degrees and feature weathered copper and walnut finishes. The integrated Fresnel lens glass light kit offers a welcoming glow.

The family room is our relaxing room with a fire place in the corner, a 72" High Def TV surrounded by natural stone. The floors are Hickory wood 3/4" thick with hydronic heating under the wood floors. This room has an abundance of natural light.
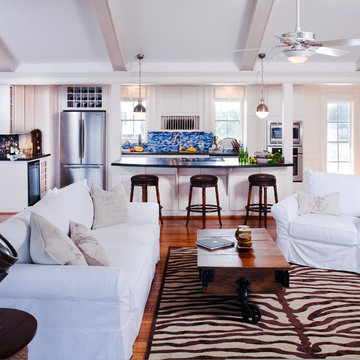
This weekend beach house's kitchen went through quite a transformation. We took out the original cabinetry which was painted bright teal and replaced it with a more refined set which is accented with the beautiful blue glass tile and black honed countertops.
By extending the island's countertop into the living room, we added three more spaces for seating as well as a great serving area for parties.
This space is a great example of "less-is-more" with its simple yet elegant design.
Photo credit: B-Rad Studio

Eco-Rehabarama house. This dining space is adjacent to the kitchen and the living area in a very open floor-plan. We converted the garage into a kitchen and updated the entire house. The red barn door is made from recycled materials. The hardware for the door was salvaged from an old barn door. We used wood from the demolition to make the barn door. This image shows the entire barn door with the kitchen table. The door divides the laundry and utility room from the dining space. It's a practical solution to separate the two spaces while adding an interesting focal point to the room. Love the pop of red against the neutral walls. The door is painted with Sherwin Williams Red Obsession SW7590 and the walls are Sherwin Williams Warm Stone SW 7032.
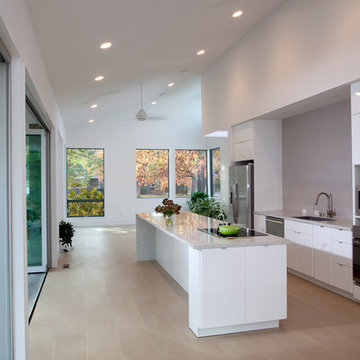
Main interior spaces flow into a south facing solarium, spreading natural light throughout the home.
Ceiling Fan Designs
86




















