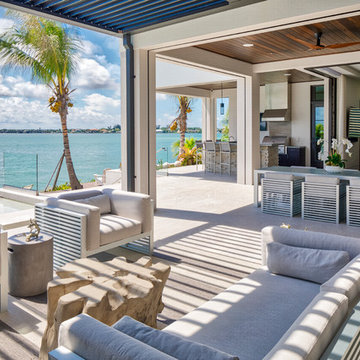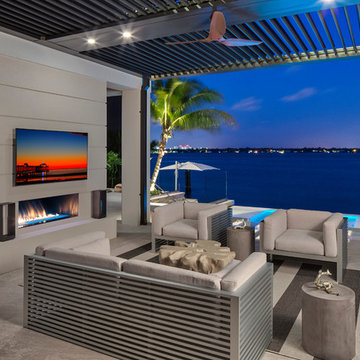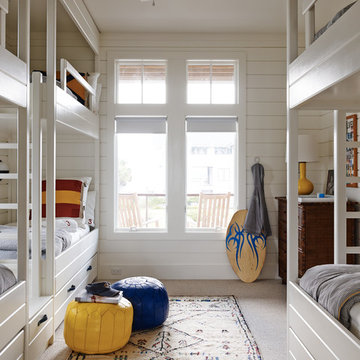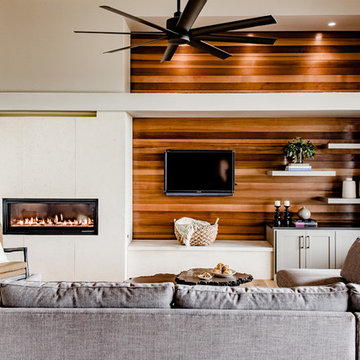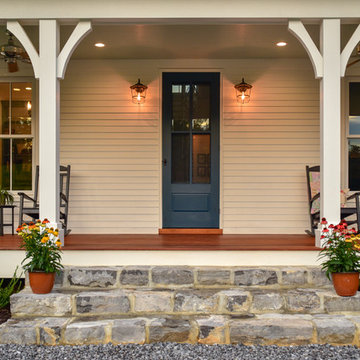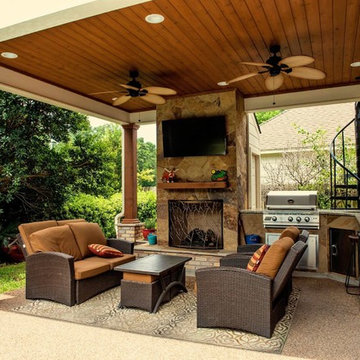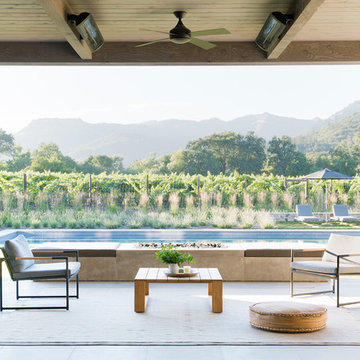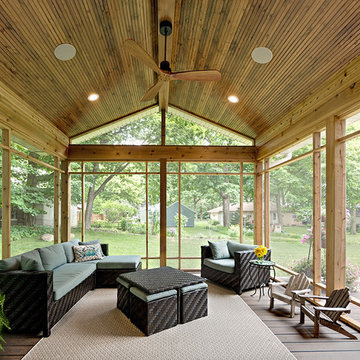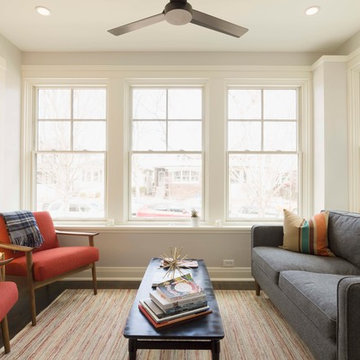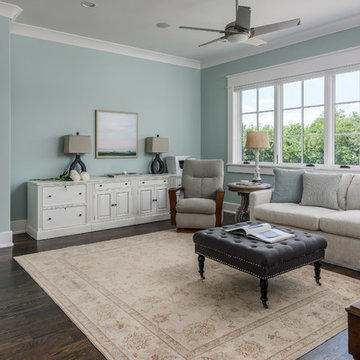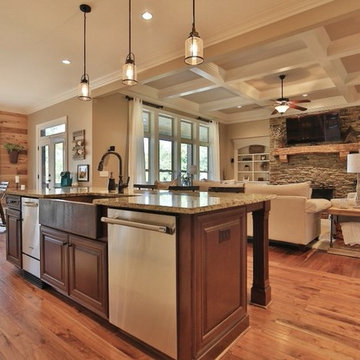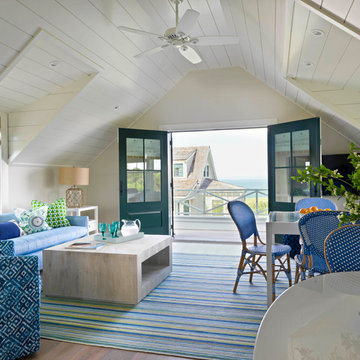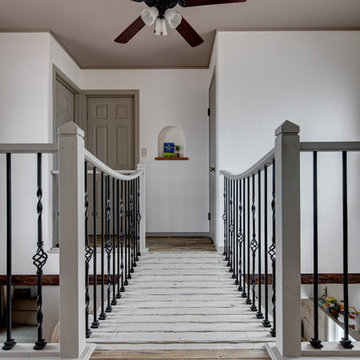Ceiling Fan Designs
Find the right local pro for your project
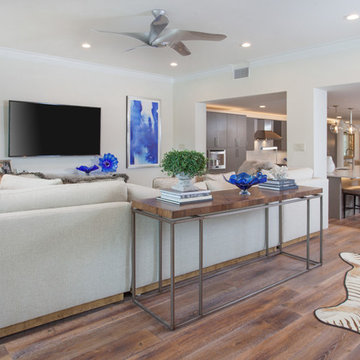
The large Family Room is planned as a lounge space with a u shaped sectional, cocktail ottoman and open view of the rear lanai and pool. The clean low lines of the sectional prevent the furniture from obstructing the view within this open space plan. A Breakfast Table in the rear corner doubles as a work space or gaming table effortlessly.
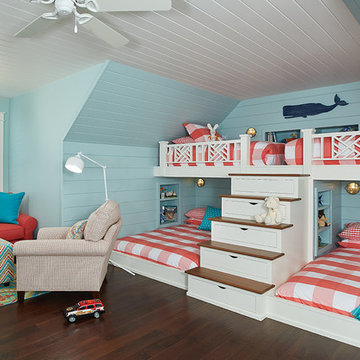
In this formerly unfinished room above a garage, we were tasked with creating the ultimate kids’ space that could easily be used for adult guests as well. Our space was limited, but our client’s imagination wasn’t! Bold, fun, summertime colors, layers of pattern, and a strong emphasis on architectural details make for great vignettes at every turn.
With many collaborations and revisions, we created a space that sleeps 8, offers a game/project table, a cozy reading space, and a full bathroom. The game table and banquette, bathroom vanity, locker wall, and unique bunks were custom designed by Bayberry Cottage and all allow for tons of clever storage spaces.
This is a space created for loved ones and a lifetime of memories of a fabulous lakefront vacation home!

This 2 story home with a first floor Master Bedroom features a tumbled stone exterior with iron ore windows and modern tudor style accents. The Great Room features a wall of built-ins with antique glass cabinet doors that flank the fireplace and a coffered beamed ceiling. The adjacent Kitchen features a large walnut topped island which sets the tone for the gourmet kitchen. Opening off of the Kitchen, the large Screened Porch entertains year round with a radiant heated floor, stone fireplace and stained cedar ceiling. Photo credit: Picture Perfect Homes

This 2 story home with a first floor Master Bedroom features a tumbled stone exterior with iron ore windows and modern tudor style accents. The Great Room features a wall of built-ins with antique glass cabinet doors that flank the fireplace and a coffered beamed ceiling. The adjacent Kitchen features a large walnut topped island which sets the tone for the gourmet kitchen. Opening off of the Kitchen, the large Screened Porch entertains year round with a radiant heated floor, stone fireplace and stained cedar ceiling. Photo credit: Picture Perfect Homes
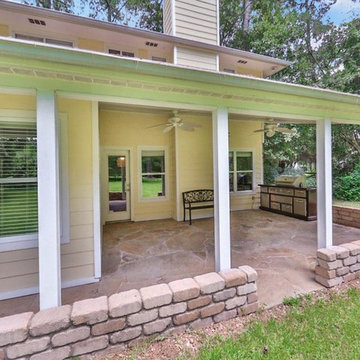
Texas Patio Covers creates beautiful custom-designed shade structures. Our patio covers make Texas backyard patios enjoyable, even right in the middle of summer! Relaxing in your outdoor space should be easy and just as enjoyable as your indoor living space. Backyards and patios are for leisure, and yours should reflect that.
A high-quality aluminum patio cover helps promote a relaxing atmosphere with shade and protection from other weather elements. Our professional designers and builders will work closely with you to reach the look you want to achieve. We’ll apply your preferences to construct the best-fitting aluminum backyard patio cover for your home.
Our company consists of only dedicated home improvement professionals who each strive for no less than 100% customer satisfaction. We’ll work closely with you to create just the patio cover design that you’re looking for. Once the design is completely agreed upon, our professionals install it in your backyard when you want it, without missing a beat. On top of that, we provide manufacturer and labor warranties to ensure that patio covers last for years.
We’ll turn any patio that’s sweltering under the Texas sun into a retreat. Tell us about what you have in mind for your backyard patio, and we’ll construct the solution for you.
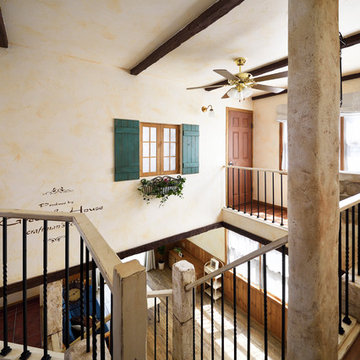
階段はストレートに近い緩やかな曲線を描くことで、デザイン性と昇り降りに安心感を抱かせる機能性を両立。キッチン奥にはパントリーを設け、冷蔵庫もここに置くことで生活感が出ない工夫を施した。
Ceiling Fan Designs
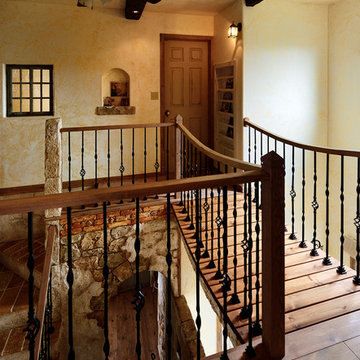
モルタルをハンドメイドで造形した繊細な壁面アートが、「グリーンアンドハウス」のアイデンティティ。中央の湾曲までリアルに再現した2種類の吊り橋風通路など、随所にプラスした遊び心が住まう人に笑顔をもたらす。
64



















