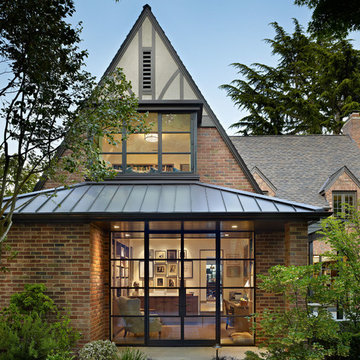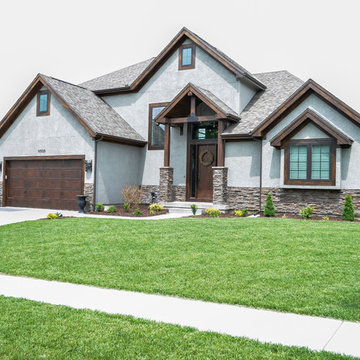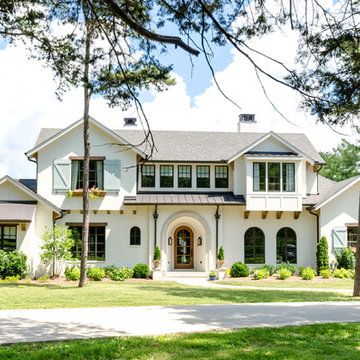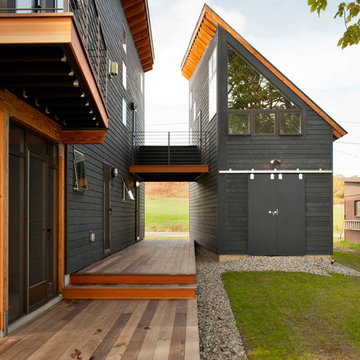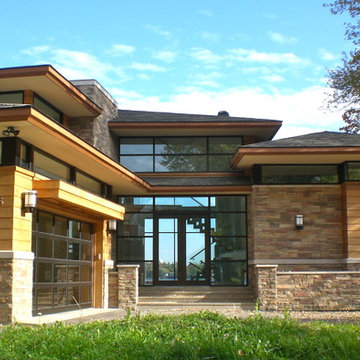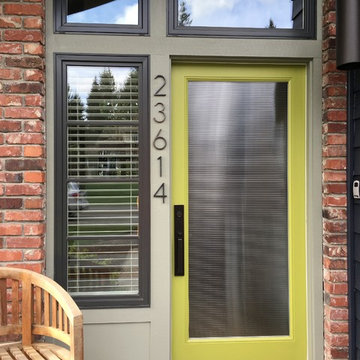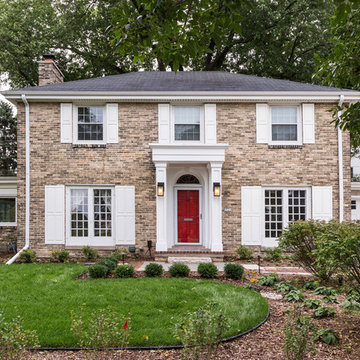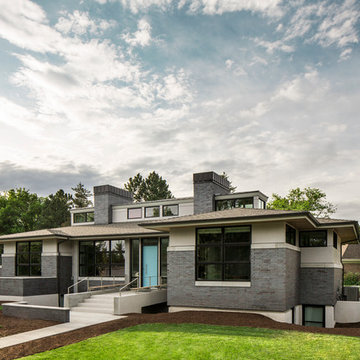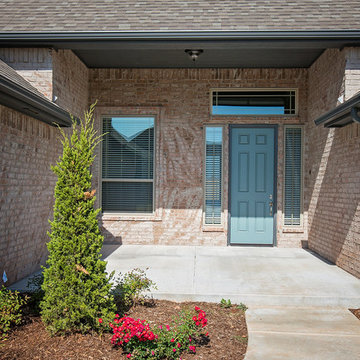Brick House Front Door Colour Designs & Ideas
Sort by:Relevance
1201 - 1220 of 3,07,531 photos
Item 1 of 2
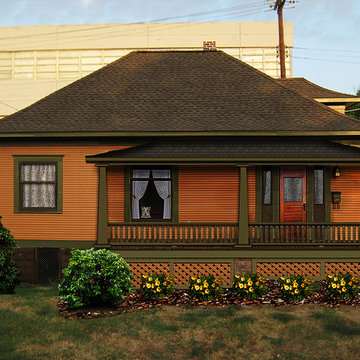
Paint colors corrected and a new balustrade is built. The railing height is architecturally correct as it meets the window sill.
The image was created graphically so the homeowner can see the result and be sure what they want. They can give this to their builder to be sure they GET what they want.
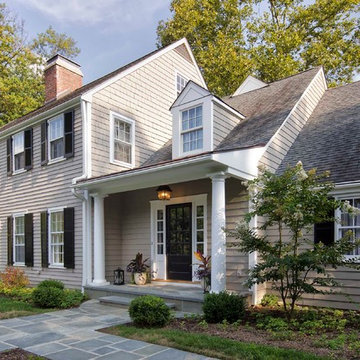
Exterior of traditional colonial, renovated with new covered side door entry into mud room. Photography by Pete Weigley
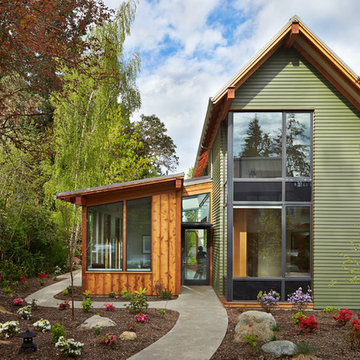
The Winslow House is a play of solid and void in the context of a modern farmhouse. The daytime pavilion houses the kitchen and home office that spreads into the living and dining spaces. The nocturnal wing of the house features a master bedroom downstairs with two junior master bedrooms upstairs.
Designed by BC&J Architecture.
Find the right local pro for your project
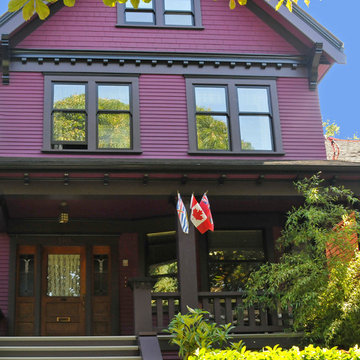
One of Vancouver's most beautiful streets is West 10th Avenue. Warline Painting completed the exterior painting of this fabulous house in the summer of 2012.
Photos by Ina Van Tonder.
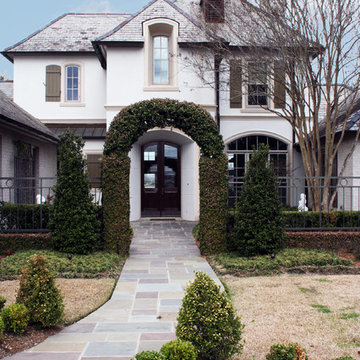
arch, copper roof, courtyard, entry, exterior pavers, front door, gray stone pavers, iron fence, shutters, wood front door
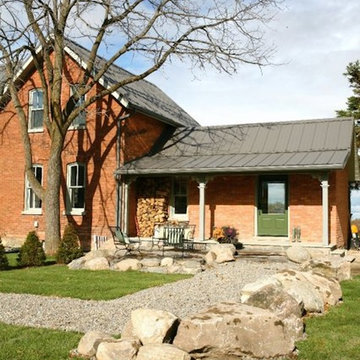
In Season 3 of Sarah Richardson's "Sarah's House" series, she went out
into the country to renovate and redefine a frumpy old farmhouse. As
always, the transformation was remarkable garnering much critical and
commercial acclaim.
The old farmhouse was entirely gutted and BLDG Workshop was enlisted
to create two entrance porticos that were to tie in seamlessly to the
old home. The goal was to create massing and detailing that appeared
to have been original to the home as if they had always been there.
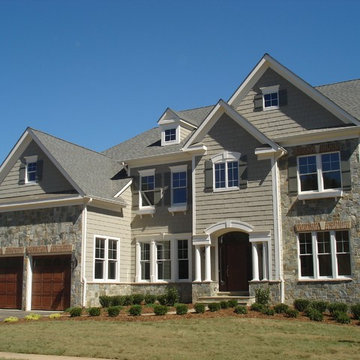
James Hardie Monterrey Taupe siding, Custom stone work, Stained Wayne Dalton 311 Garage doors, Therma Tru Stained front door, Brick Head Features, Anderson windows, Board and Batten Shutters
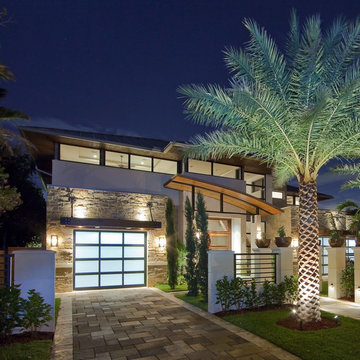
located on the fort lauderdale florida intracoastal waterway , 5,500 sq ft . soft contemporary , metal roof, commercial windows, stucco,stone , black windows, modern, glass garage doors,arched entry
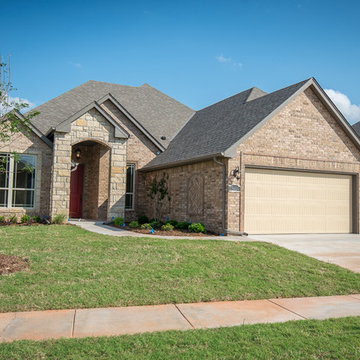
15600 Hatterly Lane, Edmond, OK | Deer Creek Village
Move-in ready home in Deer Creek Village in Edmond, OK. Home has 4 bedrooms, 2.5 baths, a study and upgraded features. http://westpoint-homes.com
Brick House Front Door Colour Designs & Ideas
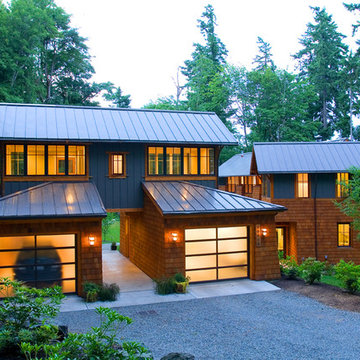
This 3,200 square foot Bainbridge Island house is designed for a young family that will commonly have extended stay guests. The house was designed with the concept of a series of living pavilions. Each pavilion takes in different views of the acreage beyond. The main pavilion houses the great room and children’s bedrooms above. The west pavilion houses a discrete guest suite. The north pavilion includes the utility and family rooms on the main floor and master suite on the second.
The house is located along the grade that parallels the path of the sun. This prompted the development of the design to be rather thin in the north-south dimension which, in-turn allows for the most amount of daylight to be garnered by the interior of the building as possible.
The project included a detached garage which houses an office space that bridges the parking bays below.
Designed by BC&J Architecture.
61
