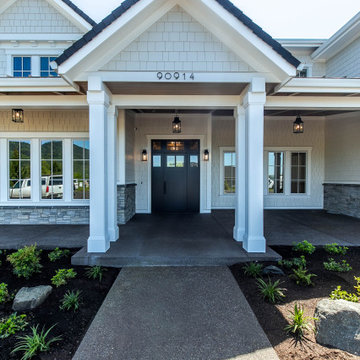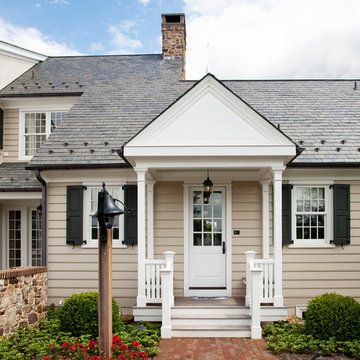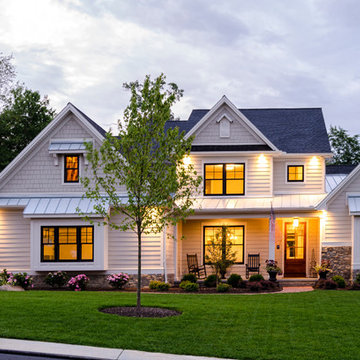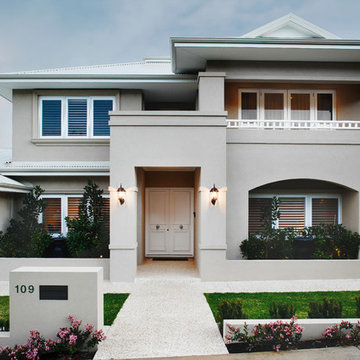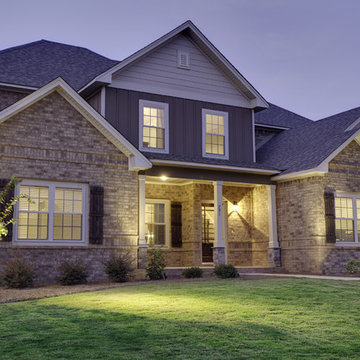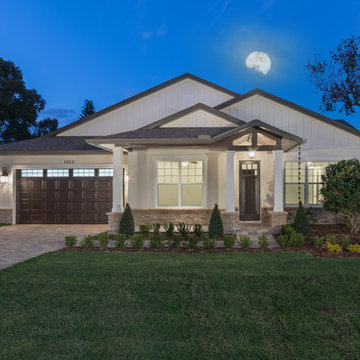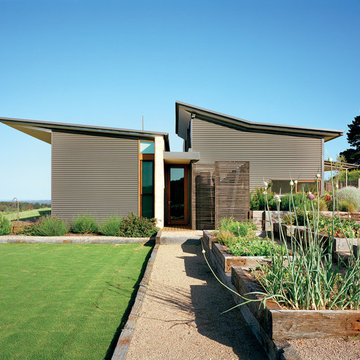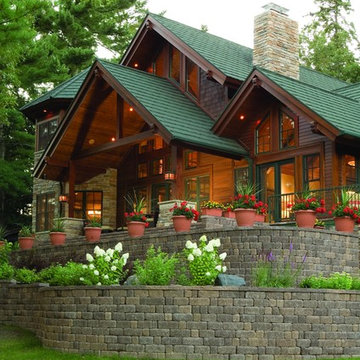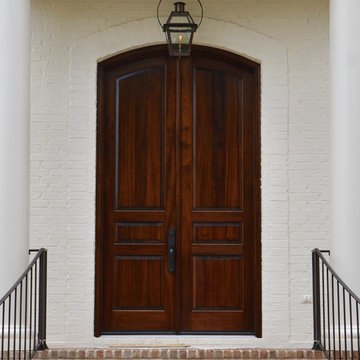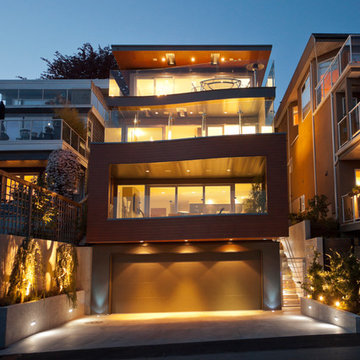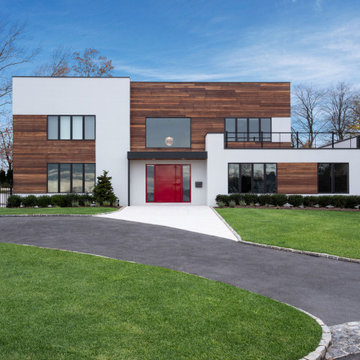Brick House Front Door Colour Designs & Ideas
Sort by:Relevance
3941 - 3960 of 3,07,551 photos
Item 1 of 2
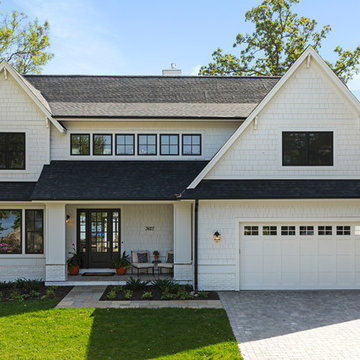
Artic White Hardie Siding, Black Roofing, Black Marvin Windows and Black Front Door
Photos Taken by Spacecrafting
Find the right local pro for your project
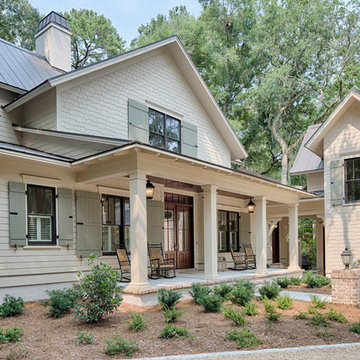
The best of past and present architectural styles combine in this welcoming, farmhouse-inspired design. Clad in low-maintenance siding, the distinctive exterior has plenty of street appeal, with its columned porch, multiple gables, shutters and interesting roof lines. Other exterior highlights included trusses over the garage doors, horizontal lap siding and brick and stone accents. The interior is equally impressive, with an open floor plan that accommodates today’s family and modern lifestyles. An eight-foot covered porch leads into a large foyer and a powder room. Beyond, the spacious first floor includes more than 2,000 square feet, with one side dominated by public spaces that include a large open living room, centrally located kitchen with a large island that seats six and a u-shaped counter plan, formal dining area that seats eight for holidays and special occasions and a convenient laundry and mud room. The left side of the floor plan contains the serene master suite, with an oversized master bath, large walk-in closet and 16 by 18-foot master bedroom that includes a large picture window that lets in maximum light and is perfect for capturing nearby views. Relax with a cup of morning coffee or an evening cocktail on the nearby covered patio, which can be accessed from both the living room and the master bedroom. Upstairs, an additional 900 square feet includes two 11 by 14-foot upper bedrooms with bath and closet and a an approximately 700 square foot guest suite over the garage that includes a relaxing sitting area, galley kitchen and bath, perfect for guests or in-laws.
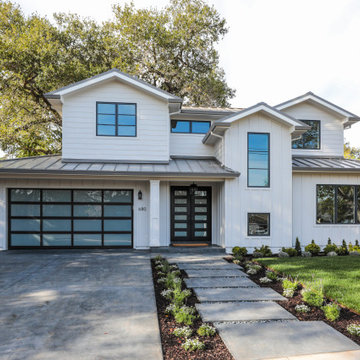
Front gable roof elements are arranged in a balanced composition to highlight the entry and stair. The concrete pathway and driveway are colored to match the roof tones, bringing the house into the site. An enormous oak tree is an elegant backdrop for the design.
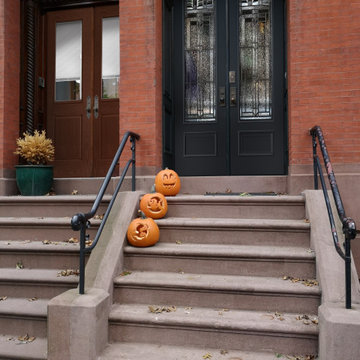
Arrive into fall with style. Your front doors make a difference in your home. These double door options range in privacy and can enhance your style year-round.
Left Doors: Belleville Oak Textured Door 1 Panel Half Lite with Clear Glass with Raise/Lower and Tilt White Mini Blinds (FG-BLT-DR-404-050W-X-1-96-34)
Right Doors: Belleville Smooth 1 Panel Hollister Door 3/4 Lite with Royston Glass (BLS-122-34-1)
For more options check us out at ELandELWoodProducts.com
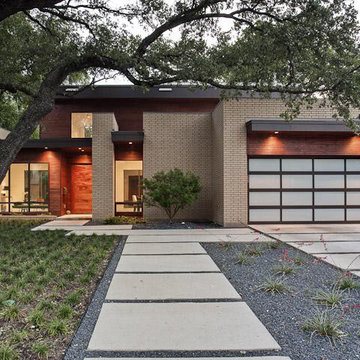
Front elevation of a modern home in Dallas designed and built by Greico Modern Homes
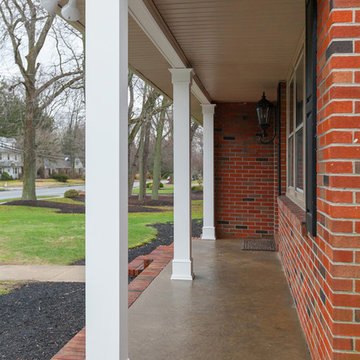
Lovely red brick home spruced up - power washed brick siding, new vinyl windows, freshly painted shutters, decorative columns added and a beautiful new front door to compliment.
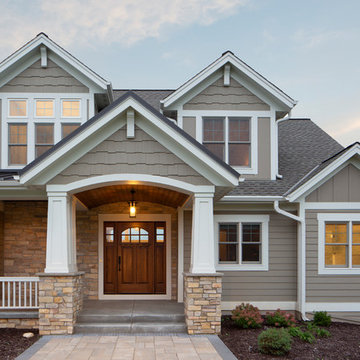
Custom designed 2 story home with first floor Master Suite. A welcoming covered and barrel vaulted porch invites you into this open concept home. Weathered Wood shingles. Pebblestone Clay siding, Jericho stone and white trim combine the look of this Mequon home. (Ryan Hainey)

The owners were downsizing from a large ornate property down the street and were seeking a number of goals. Single story living, modern and open floor plan, comfortable working kitchen, spaces to house their collection of artwork, low maintenance and a strong connection between the interior and the landscape. Working with a long narrow lot adjacent to conservation land, the main living space (16 foot ceiling height at its peak) opens with folding glass doors to a large screen porch that looks out on a courtyard and the adjacent wooded landscape. This gives the home the perception that it is on a much larger lot and provides a great deal of privacy. The transition from the entry to the core of the home provides a natural gallery in which to display artwork and sculpture. Artificial light almost never needs to be turned on during daytime hours and the substantial peaked roof over the main living space is oriented to allow for solar panels not visible from the street or yard.
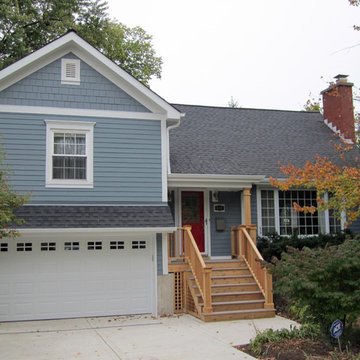
This Wilmette, IL Cape Cod Style Home was remodeled by Siding & Windows Group with James HardiePlank Select Cedarmill Lap Siding and HardieShingle Siding in ColorPlus Technology Color Boothbay Blue and HardieTrim Smooth Boards in ColorPlus Technology Color Arctic White. We remodeled the Front Entry with Wood Columns, Wood Railing, HardiePlank Siding and installed a new Roof.
Brick House Front Door Colour Designs & Ideas
198
