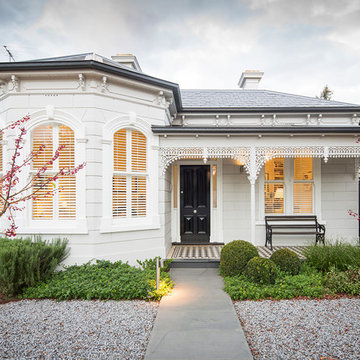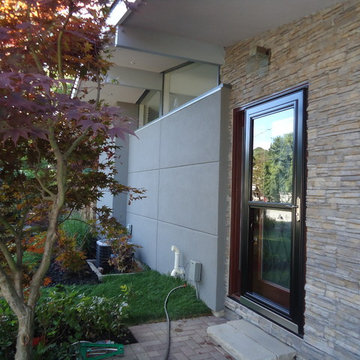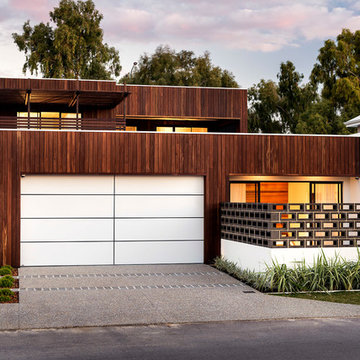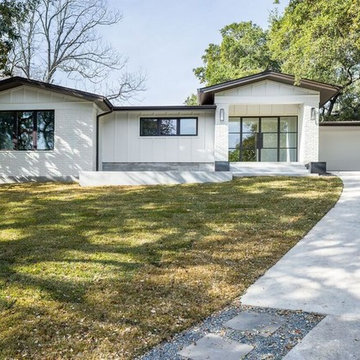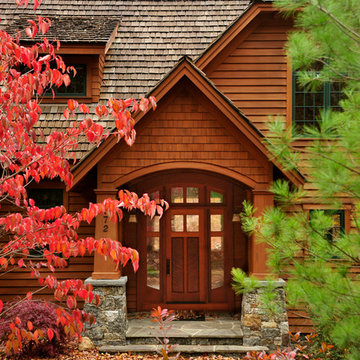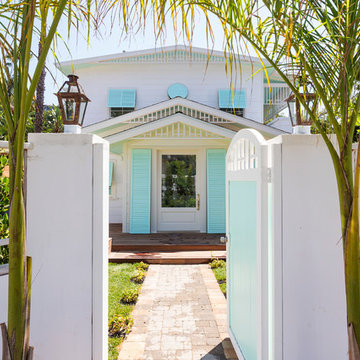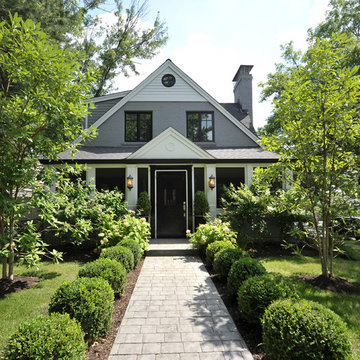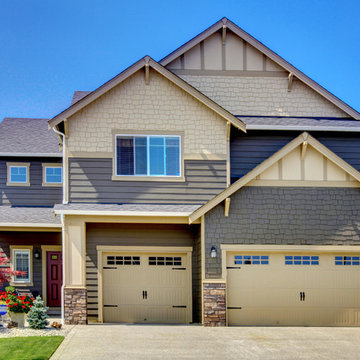Brick House Front Door Colour Designs & Ideas
Sort by:Relevance
3921 - 3940 of 3,07,549 photos
Item 1 of 2
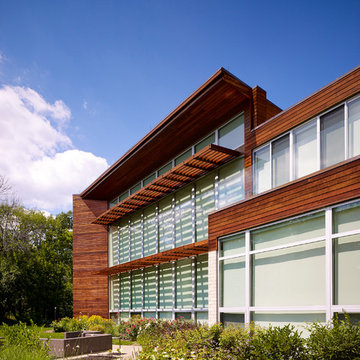
Photo credit: Scott McDonald @ Hedrich Blessing
7RR-Ecohome:
The design objective was to build a house for a couple recently married who both had kids from previous marriages. How to bridge two families together?
The design looks forward in terms of how people live today. The home is an experiment in transparency and solid form; removing borders and edges from outside to inside the house, and to really depict “flowing and endless space”. The house floor plan is derived by pushing and pulling the house’s form to maximize the backyard and minimize the public front yard while welcoming the sun in key rooms by rotating the house 45-degrees to true north. The angular form of the house is a result of the family’s program, the zoning rules, the lot’s attributes, and the sun’s path. We wanted to construct a house that is smart and efficient in terms of construction and energy, both in terms of the building and the user. We could tell a story of how the house is built in terms of the constructability, structure and enclosure, with a nod to Japanese wood construction in the method in which the siding is installed and the exposed interior beams are placed in the double height space. We engineered the house to be smart which not only looks modern but acts modern; every aspect of user control is simplified to a digital touch button, whether lights, shades, blinds, HVAC, communication, audio, video, or security. We developed a planning module based on a 6-foot square room size and a 6-foot wide connector called an interstitial space for hallways, bathrooms, stairs and mechanical, which keeps the rooms pure and uncluttered. The house is 6,200 SF of livable space, plus garage and basement gallery for a total of 9,200 SF. A large formal foyer celebrates the entry and opens up to the living, dining, kitchen and family rooms all focused on the rear garden. The east side of the second floor is the Master wing and a center bridge connects it to the kid’s wing on the west. Second floor terraces and sunscreens provide views and shade in this suburban setting. The playful mathematical grid of the house in the x, y and z axis also extends into the layout of the trees and hard-scapes, all centered on a suburban one-acre lot.
Many green attributes were designed into the home; Ipe wood sunscreens and window shades block out unwanted solar gain in summer, but allow winter sun in. Patio door and operable windows provide ample opportunity for natural ventilation throughout the open floor plan. Minimal windows on east and west sides to reduce heat loss in winter and unwanted gains in summer. Open floor plan and large window expanse reduces lighting demands and maximizes available daylight. Skylights provide natural light to the basement rooms. Durable, low-maintenance exterior materials include stone, ipe wood siding and decking, and concrete roof pavers. Design is based on a 2' planning grid to minimize construction waste. Basement foundation walls and slab are highly insulated. FSC-certified walnut wood flooring was used. Light colored concrete roof pavers to reduce cooling loads by as much as 15%. 2x6 framing allows for more insulation and energy savings. Super efficient windows have low-E argon gas filled units, and thermally insulated aluminum frames. Permeable brick and stone pavers reduce the site’s storm-water runoff. Countertops use recycled composite materials. Energy-Star rated furnaces and smart thermostats are located throughout the house to minimize duct runs and avoid energy loss. Energy-Star rated boiler that heats up both radiant floors and domestic hot water. Low-flow toilets and plumbing fixtures are used to conserve water usage. No VOC finish options and direct venting fireplaces maintain a high interior air quality. Smart home system controls lighting, HVAC, and shades to better manage energy use. Plumbing runs through interior walls reducing possibilities of heat loss and freezing problems. A large food pantry was placed next to kitchen to reduce trips to the grocery store. Home office reduces need for automobile transit and associated CO2 footprint. Plan allows for aging in place, with guest suite than can become the master suite, with no need to move as family members mature.
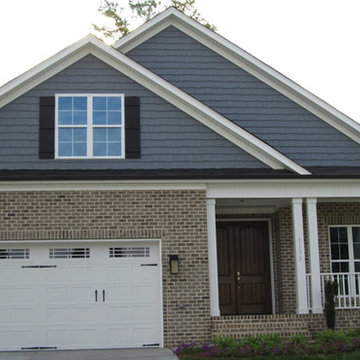
Warm natural brown tones marry with industrial grays in Triangle Brick Company's Bessemer Grey brick. The mix of the earthy accents in this Standard tier brick can match any style of project with shades that complement every color family. Want the classic tones of brown and gray tones but need a more vintage look? Try our Chesapeake Grey brick.
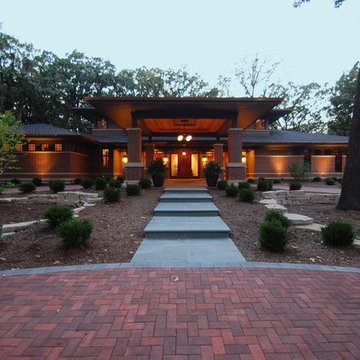
Architecture by LINDENGROUP ARCHITECTS_Construction by D.B. DePaulo Construction_Landscape Design by Jim Differding_Photo Credit Michael Matthys - LINDENGROUP ARCHITECTS
Find the right local pro for your project
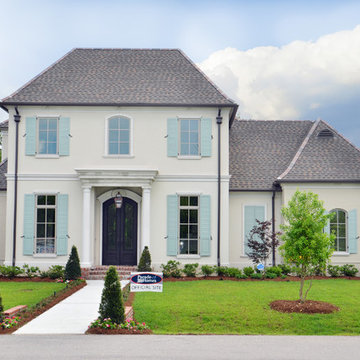
Home Built By Troyer Builders, millwork supplied by Jefferson Door Co. Plans were drawn by Hollingsworth Design
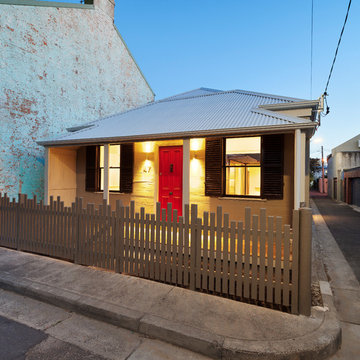
When we started work on this project in inner-city Sydney, the site contained a tiny, 1870s timber cottage that had been given a ‘make over’ in the 1950s. The original front fence had been replaced with a white brick wall, the garden had been largely concreted and a series of additions had been made at the rear. However, the site had one particular advantage – its location at the corner of a street and a pedestrian lane meant that it had aspects to both the North and the West.
The clients, a couple moving from Shanghai to Sydney, needed a house with three bedrooms, a substantial kitchen, generous living areas and a place to work from home. Early in the design process, it was decided that on-site car parking wasn’t a priority, as this would have taken up valuable space that could better be used as living area.
The design centres on a landscaped courtyard that runs along the Western boundary, directly adjacent to the pedestrian lane. The main entrance to the site was moved from the front of the cottage to the lane and the house is now entered via this new courtyard.
The open-plan living spaces and kitchen are arranged around the courtyard and connect directly into it so the courtyard functions as an extension of the living area. A small study is partially screened from the main living area by joinery.
On the first floor are two bedrooms and a bathroom that are accessible via a stair running parallel to the eastern boundary, alongside a panel of double-height glazing.
Natural light floods into the new part of the house from all sides and aluminium louvres and slatted timber awnings have been located to shade the interior in summer but allow the sun to penetrate in winter.
The scheme incorporates the original cottage which now contains a further bedroom and bathroom. With its own street entrance and garden, the cottage works well as a place for guests to stay. A new front fence and the restoration and reconstruction of original external features have recaptured some of this little building’s original character.
This decision to relocate the building entrance to the side lane was made initially for the benefit of the new house. However, it has also resulted in the enhancement of the laneway, adding landscaping and activity to a streetscape that generally consists of garage doors and side fences.
Photography: Robert Walsh @robertwphoto
Builder: Burmah Constructions: www.burmahconstructions.com.au
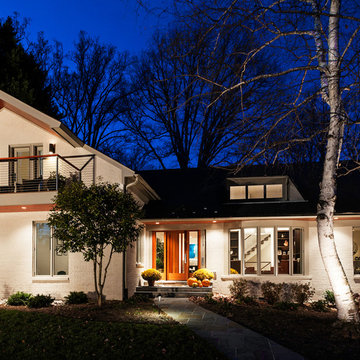
Location: Bethesda, MD, USA
This house was transformed from an old house into this new modern, open, clean-looking and feeling home. As featured in Home & Design Magazine: http://www.homeanddesign.com/2014/10/20/modern-flow/
Finecraft Contractors, Inc.
Plan Z Architects
Randy Hill Photography
See professional videos at: https://www.finecraftcontractors.com/videos
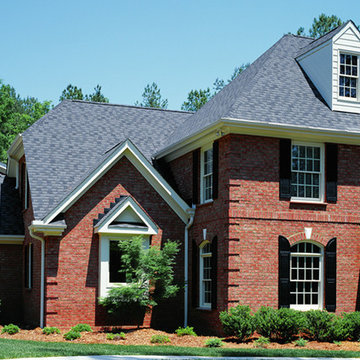
Picture staying in a tropical resort in the heart of the US Virgin Islands, then imagine building a home that gives you that same feeling every single day. With Triangle Brick Company's special production St. Croix brick, offered under our Premium tier, you can bring the carefree atmosphere of the Caribbean right to your very own home. This tumbled brick adds texture to building projects of all types, featuring a bright salmon color for a warm and vibrant exterior cladding.
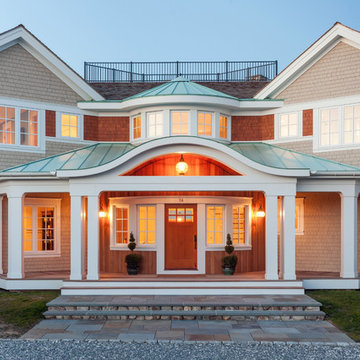
Features duotone cedar shingles, curved dormer over front porch. Grand entryway with stone steps approaching front door. Photo by Dan Cutrona
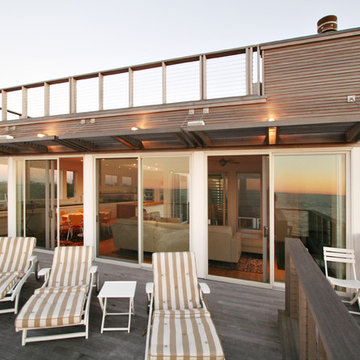
HOUSE ON FIRE ISLAND
Location: Fire Island, NY
Completion Date: 2008
Size: 3379 sf
Typology: Courtyard Series
Site Built Construction
Program:
o Bedrooms: 5
o Baths: 4
o Features: Roof Deck, Pool, Outdoor Shower, Media Room, Guest Suite, Balcony,
Materials:
o Exterior: Cedar Lap Siding, Azek Infill Panels, Ipe Wood Decking
o Interior: White Oak Flooring, Stone & Teak Countertops, Slate Bathroom Floors, White Lacquer & Maple Cabinets, Aluminum Clad Wood Windows with Low E, Insulated Glass, Hot Rolled Black Steel Cladding
Project Description:
Located on Fire Island, a barrier island off of Long Island, NY, this bayfront house is the summer retreat for a family who lives and works in Manhattan.
The house is designed as two distinct volumes, to provide the parents and their adult children with separate quarters for living and entertaining. The volumes are clad in cedar and connected by a glass bridge, sheltering a courtyard and pool, which receive western exposure for maximum daylight.
The design of the house prioritizes views and access to the outdoors. The typical configuration of private spaces stacked on top of a lower public zone is flipped; in this residence, the communal upper level enjoys the best views and access to outdoor decks for entertaining. Kitchen, dining, and living space flows out to the bay beyond, ideal for watching summer sunsets. Large expanses of glass, in the form of continuous sliding doors break down the boundary between interior and exterior, and add to the airy, openess of the house.
The house embraces local island traditions, through both its construction process and its design. Cars are prohibited on the small island, so the house and its material were brought on barges to the site. The primary mode of transportation on the island is wagons and bikes. The design of the large curving entry ramp accommodates for this mode of transportation, allowing wagons to be wheeled right up to the front door. Plenty of parking for bikes is also provided. Natural ground cover of beach grasses and brush keep the site low maintenance and sensitive to local vegetation. The cedar siding ages to a silvery grey, and adapts this modern volume to the beachfront vernacular.
Architects: Joseph Tanney, Robert Luntz
Project Architect: Paul Coughlin
Project Team: Jerome Engelking , Craig Kim, Michael MacDonald
Contractor: Island Painting & Contracting
Photographer: © RES4
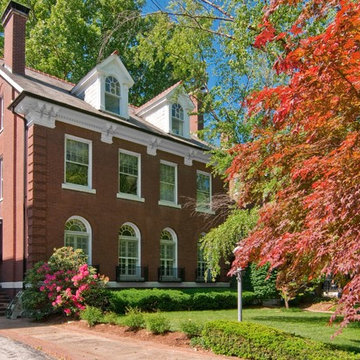
SOLD HOME: Fall foliage. Sophisticated turn-of-the-last-century CWE home in sought after Kingsbury Place. 3 story home renovated from top to bottom to today's standards while remaining faithful to the original style. Graciously proportioned rooms. LR features French doors that open to the front, deep moldings & fireplace (a total of 4 throughout the home). Separate DR w/ barrel vaulted ceiling. Original Butler's pantry & efficiently designed gourmet kitchen updated in 2008, separate breakfast room. Kitchen includes Subzero refrigerator, Miele dishwasher, GE double oven & Microwave, Gaggenau five burner stove. Large Master suite w/ double vanities, double whirlpool tub & huge separate shower. 3 zones of heating & cooling, updated in 2008. 400 AMP service. Central Alarm System. Extraordinary landscaping designed to provide 4 seasons of enjoyment w/ sophisticated multi-zoned in-ground irrigation system. This 6 BR/4.5 BA, 4868 sq ft home is within walking distance to Forest Park , Washington Univ & other CWE attractions.
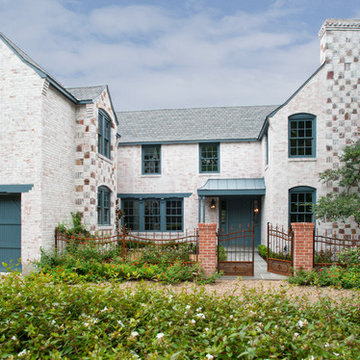
Greenway Park French Eclectic home built in 1926. 12 month long complete renovation. I sold my clients the original untouched house. After the renovation (a year later), I listed at $1,399,000 and we had multiple offers and it sold over list price. Gorgeous house!
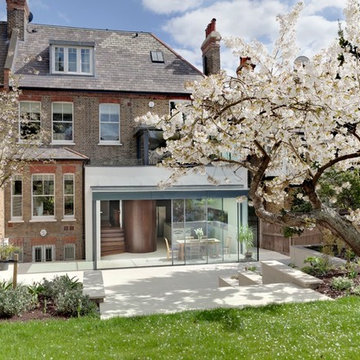
At the rear, a dilapidated brick scullery and conservatory above were demolished to make way for a contemporary two storey extension. This is constructed of rendered masonry with structural glass 'boxes' in front and on top incorporating 'Sky Frame' sliding doors.
Photography: Bruce Hemming
Brick House Front Door Colour Designs & Ideas
197
