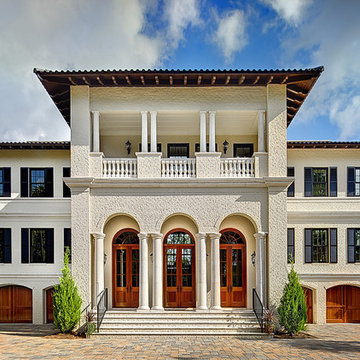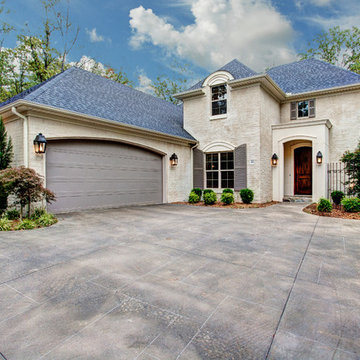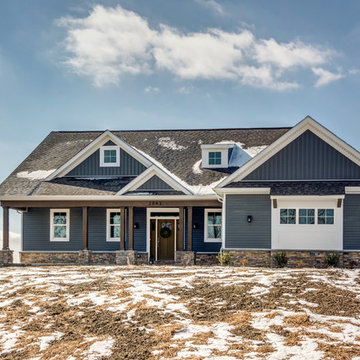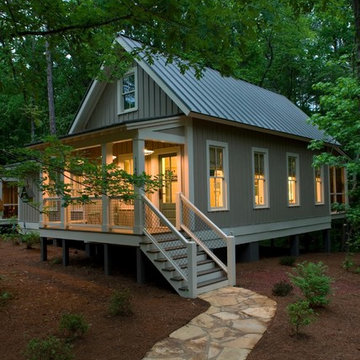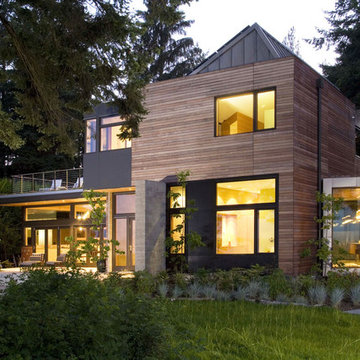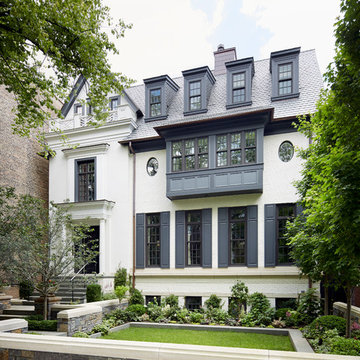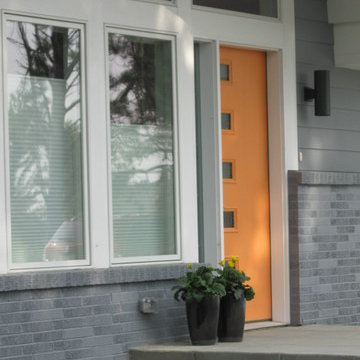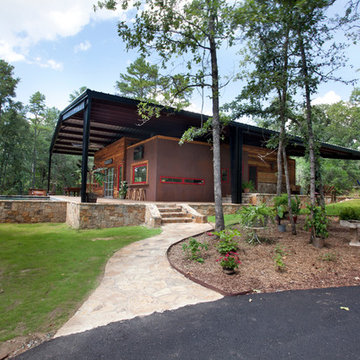Brick House Front Door Colour Designs & Ideas
Sort by:Relevance
2521 - 2540 of 3,07,510 photos
Item 1 of 2
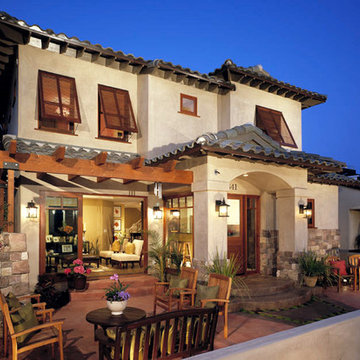
Set on a typical lot in the Belmont Park district of Long Beach, California, this custom Hawaiian style house creates a relaxed atmosphere with intimate and open spaces while only a short block away from the bay. Originally built in 1929, this property started as a 1,050 square foot, 2-bedroom, 1-bath house. After renovation this custom 2-story home now features over 3,100SF of living space including 4 bedrooms, 3 baths, a large loft and den, a gourmet kitchen, and a private front courtyard and third floor sun deck.
The exterior is finished in a smooth Maui brown stucco color complimented by Coronado Stone Veneer, teak finished wood doors, and windows with Bermuda shutters. Both the pitch of the roof and the custom green blend of the roofing tiles highlight the exterior design elements. 9 varying paint colors were used throughout the house to accentuate the interiors.
Featured in July 2007 Hawaiian Style Magazine & cover of Residential Design and Build Magazine – September 2007
Find the right local pro for your project
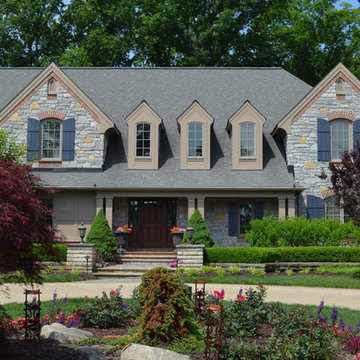
Front elevation- summer afternoon light. Painted wood columns, painted wood shutters, true stone veneer with brick accenting.
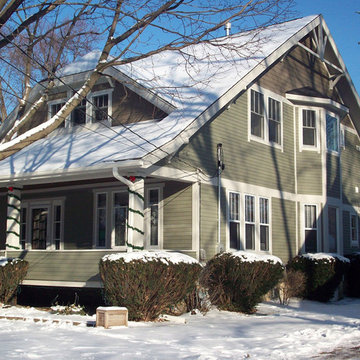
This home had a complete second story addition that worked beautifully with this charming bungalow style. The two story bay creates some added interest on the side of the house and more dramatic spaces on the interior.
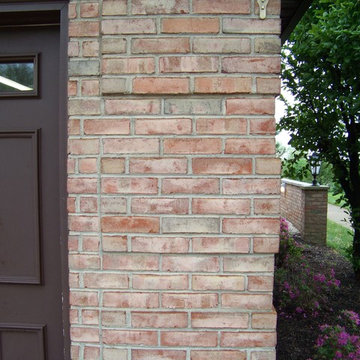
These are pictures of my house. I would like to change the color of the front door, garage, shutters and trim. Don't know where to start.....please help!
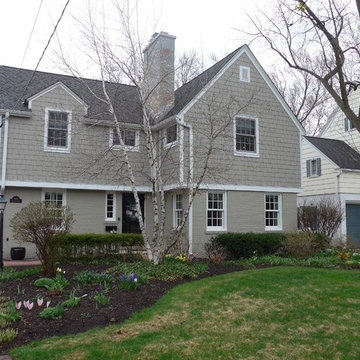
This Evanston, IL Home was remodeled by Siding & Windows Group with James HardieShingle Staggered Edge in ColorPlus Technology Color Monterey Taupe and HardieTrim Smooth Boards in ColorPlus Technology Color Arctic White. We painted the brick to match Hardie Monterey Taupe and replaced Gutters and Downspouts.

Klopf Architecture, Arterra Landscape Architects, and Flegels Construction updated a classic Eichler open, indoor-outdoor home. Expanding on the original walls of glass and connection to nature that is common in mid-century modern homes. The completely openable walls allow the homeowners to truly open up the living space of the house, transforming it into an open air pavilion, extending the living area outdoors to the private side yards, and taking maximum advantage of indoor-outdoor living opportunities. Taking the concept of borrowed landscape from traditional Japanese architecture, the fountain, concrete bench wall, and natural landscaping bound the indoor-outdoor space. The Truly Open Eichler is a remodeled single-family house in Palo Alto. This 1,712 square foot, 3 bedroom, 2.5 bathroom is located in the heart of the Silicon Valley.
Klopf Architecture Project Team: John Klopf, AIA, Geoff Campen, and Angela Todorova
Landscape Architect: Arterra Landscape Architects
Structural Engineer: Brian Dotson Consulting Engineers
Contractor: Flegels Construction
Photography ©2014 Mariko Reed
Location: Palo Alto, CA
Year completed: 2014
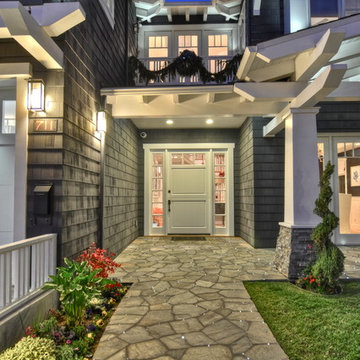
Beautiful CA craftsman style home in the heart of Hermosa Beach, CA.
Photos by Bowman Group
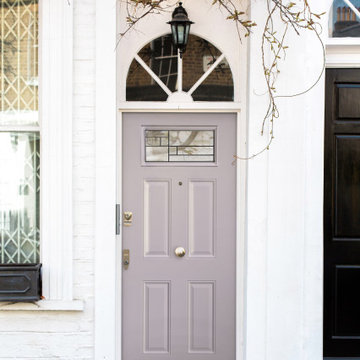
If you're looking for a subtle show stopper front door, look no further, this Belleville smooth 4-panel door with rectangle lite. Also, the cruz glass is perfect for an added design to your door. There is also the option to prefinish your exterior doors! What color would you choose?
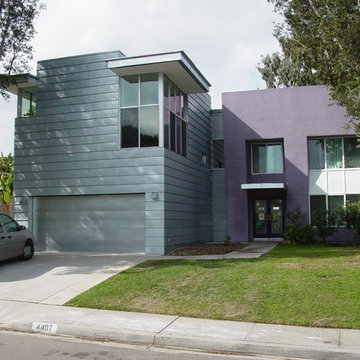
Horizontal galvanized steel standing seam panels wrap the new office/music room addition over the garage. Integral color purple stucco is used on main house front tilted wall.
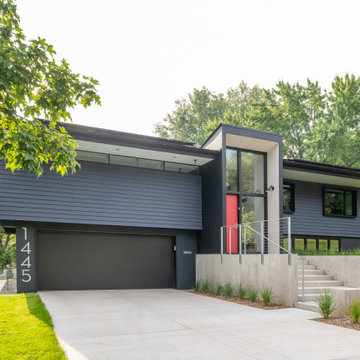
The clients for this project approached SALA ‘to create a house that we will be excited to come home to’. Having lived in their house for over 20 years, they chose to stay connected to their neighborhood, and accomplish their goals by extensively remodeling their existing split-entry home.
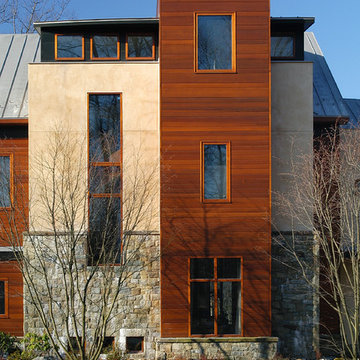
This large residence for a young family of four is located in the suburbs of Northern Virginia on a forty-five acre site.
Though large in scale, the house’s interior creates an intimate environment that reflects the personality and lifestyle of the family. The use of local stone, cedar siding, and stucco on the exterior of the house allows for the natural integration of the house and its wooded surroundings.
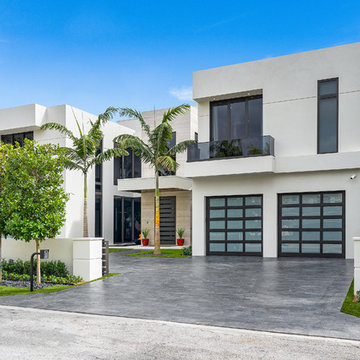
Modern home front entry features a voice over Internet Protocol Intercom Device to interface with the home's Crestron control system for voice communication at both the front door and gate.
Signature Estate featuring modern, warm, and clean-line design, with total custom details and finishes. The front includes a serene and impressive atrium foyer with two-story floor to ceiling glass walls and multi-level fire/water fountains on either side of the grand bronze aluminum pivot entry door. Elegant extra-large 47'' imported white porcelain tile runs seamlessly to the rear exterior pool deck, and a dark stained oak wood is found on the stairway treads and second floor. The great room has an incredible Neolith onyx wall and see-through linear gas fireplace and is appointed perfectly for views of the zero edge pool and waterway. The center spine stainless steel staircase has a smoked glass railing and wood handrail.
Photo courtesy Royal Palm Properties
Brick House Front Door Colour Designs & Ideas
127
