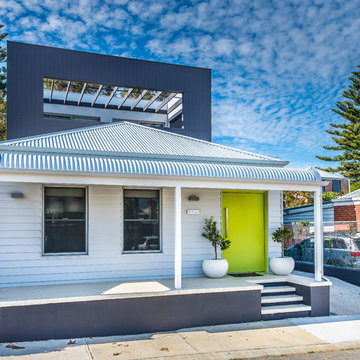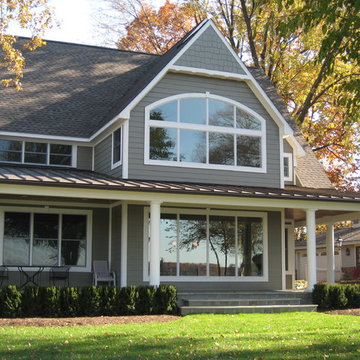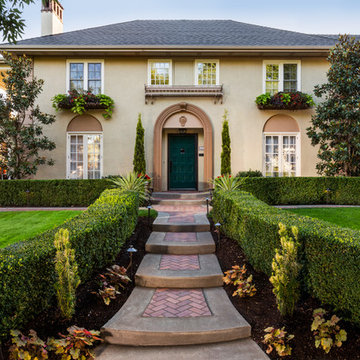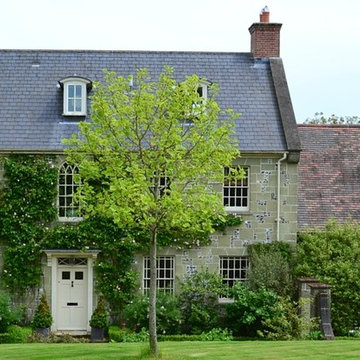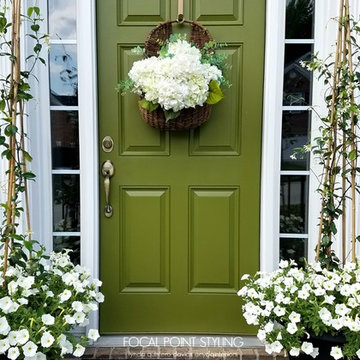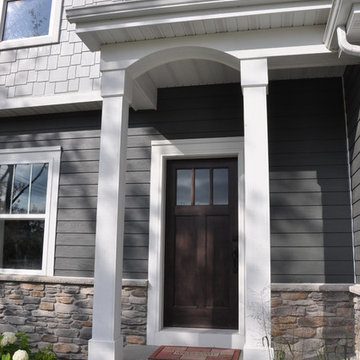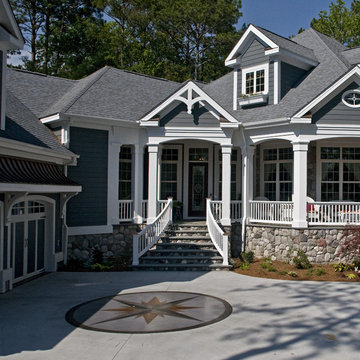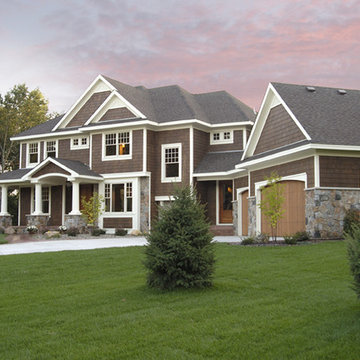Brick House Front Door Colour Designs & Ideas
Sort by:Relevance
2481 - 2500 of 3,07,494 photos
Item 1 of 2
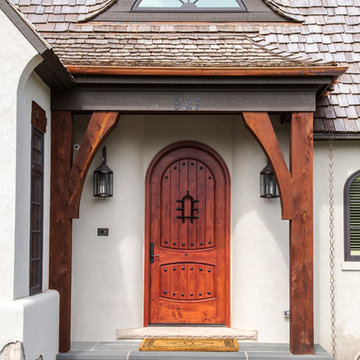
http://www.pickellbuilders.com. Photography by Linda Oyama Bryan. Stained, arched top Knotty Alder front door with bluestone covered front porch, cedar posts and eyebrow window above.
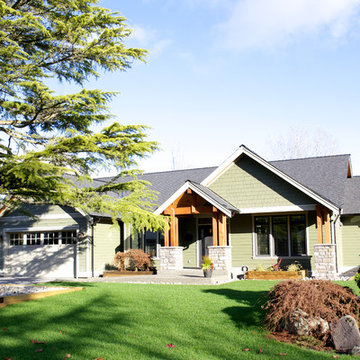
Great exterior shot of this beautiful family rancher in Tsawwassen. This house started as a Spanish stucco style believe it or not and was fully renovated to this beautiful West Coast style home. Photo Credit - Brice Ferre
Find the right local pro for your project
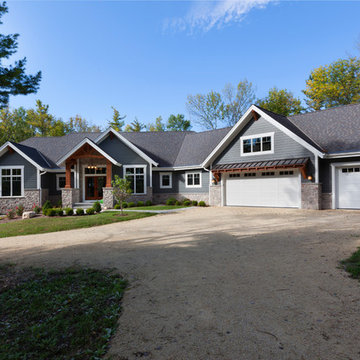
Modern mountain aesthetic in this fully exposed custom designed ranch. Exterior brings together lap siding and stone veneer accents with welcoming timber columns and entry truss. Garage door covered with standing seam metal roof supported by brackets. Large timber columns and beams support a rear covered screened porch. (Ryan Hainey)
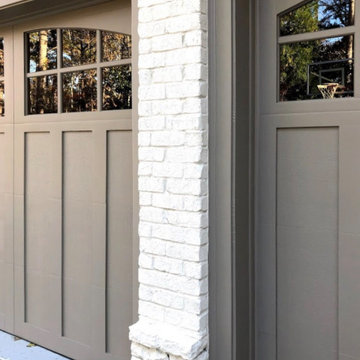
This house was updated with paint, using Romabio Masonry Paint & Benjamin Moore
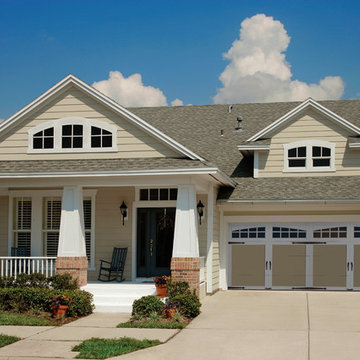
There’s nothing ordinary about this Clopay Coachman Collection steel carriage house style garage door. By repeating the arched design detail of the windows and portico on the garage, the front-facing double door blends perfectly into the home’s exterior and stays true to its Craftsman roots. Model Shown: Design11 with Arch 4 windows and decorative spade lift handles and strap hinges. Factory-painted in almond with white overlays.
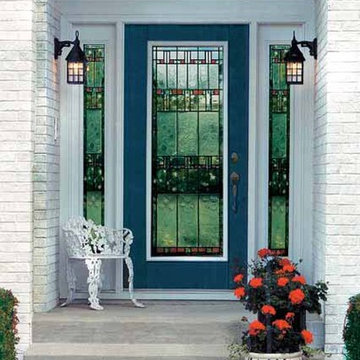
S6093
2'10" x 6'6"
2'10" x 6'8"
2'10" x 7'0"
2'4" x 6'6"
2'4" x 6'8"
2'6" x 6'6"
2'6" x 6'8"
2'8" x 6'6"
2'8" x 6'8"
2'8" x 7'0"
3'0" x 6'6"
3'0" x 6'8"
3'0" x 7'0"
3'6" x 6'8"
Sidelites
Left Sidelite Style ID Available Sizes Features
S154SL
12" x 6'8"
14" x 6'8"
Right Sidelite Style ID Available Sizes Features
S154SL
12" x 6'8"
14" x 6'8"
Finish Option: Paintable
Get the look of fine painted wood and the strength of steel with a front door from the Smooth-Star® Entry Door Collection. It’s an excellent value in a fiberglass entry door, made of rugged compression-molded fiberglass with deep detailed panels. This design creates beautiful shadows and contours on your door’s surface.
This perfectly stylish yet rugged fiberglass front door resists the dents and dings from day-to-day traffic, and will never rust or corrode.
Also available with vented sidelites.
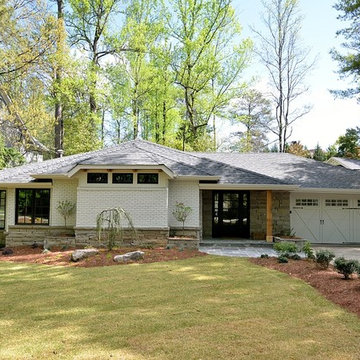
Front addition as part of creating a master suite, relocation of the foyer, and redesign of entrances to secondary bedrooms and bathrooms.
Photo credits: Tony McSwain

In our Deco House Essendon project we pay homage to the 1940's with Art Deco style elements in this stunning design.
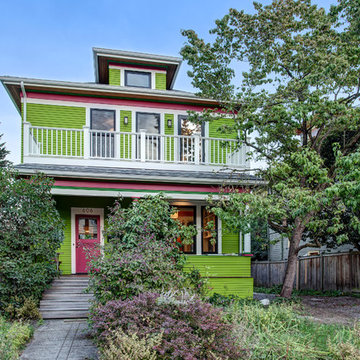
The brightly colored home helps contrast the dark Seattle days and works well with the adjacent homes which are also bright colors. Landscaping is a future project. John Wilbanks Photography
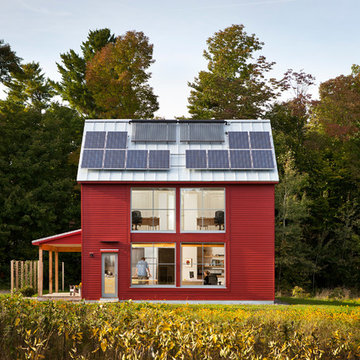
The 1,500 sq. ft. GO Home offers two story living with a combined kitchen/living/dining space on the main level and three bedrooms with full bath on the upper level.
Amenities include covered entry porch, kitchen pantry, powder room, mud room and laundry closet.
LEED Platinum certification; 1st Passive House–certified home in Maine, 12th certified in U.S.; USGBC Residential Project of the Year Award 2011; EcoHome Magazine Design Merit Award, 2011; TreeHugger, Best Passive House of the Year Award 2012
photo by Trent Bell
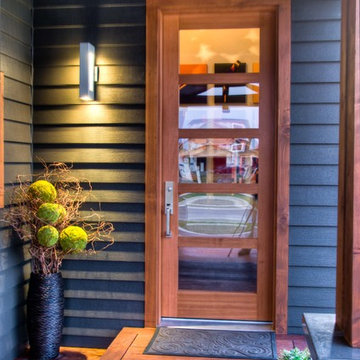
Mountain modern home with wirebrushed cedar board n batten gable end siding and Artisan Hardiplank horizontal siding with custom Fir timber post & beam joinery, black rundlestone masonry and Brazilian hardwood decking
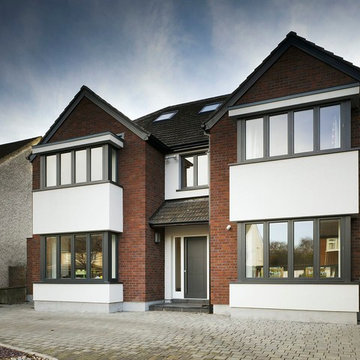
DMVF were approached by the owners of this mid century detached house in Dartry to undertake a full remodel, two storey extension to the side and single storey extension to the rear. Our clients were extremely conscious of the environment and so the house has been insulated to an extremely high standard using external insulation. There is an new demand control ventilation system a new intelligent heating system and new solar panels. The family rooms and living spaces are light filled and interconnect. A large sliding door separates the living room from the family room which gives great flexibility.
Photos By Ros Kavanagh.
Brick House Front Door Colour Designs & Ideas
125
