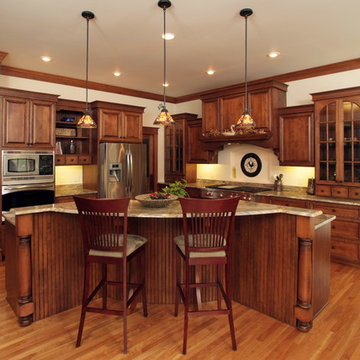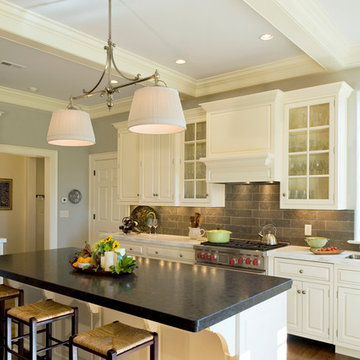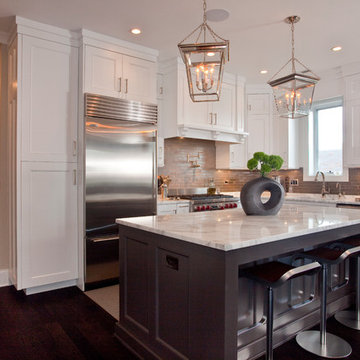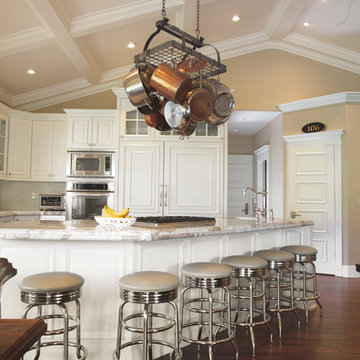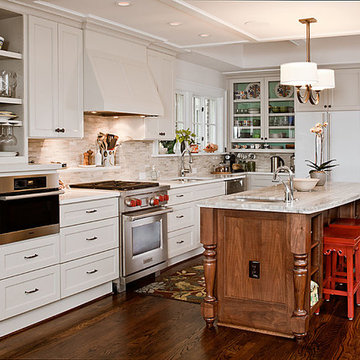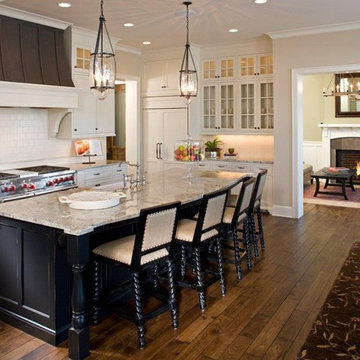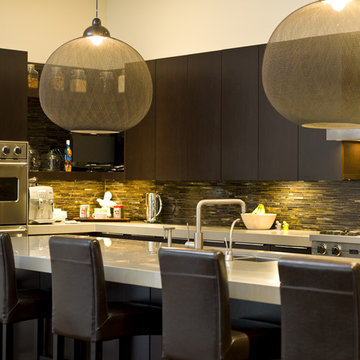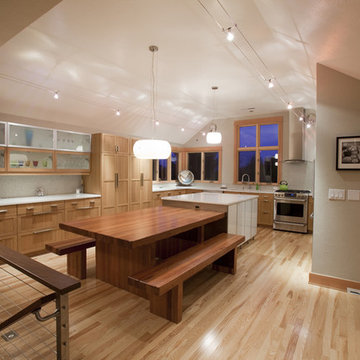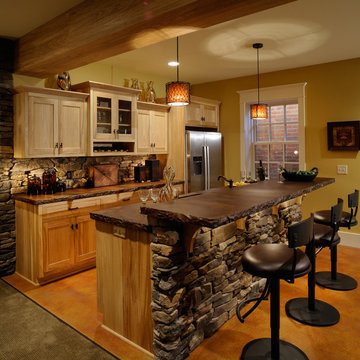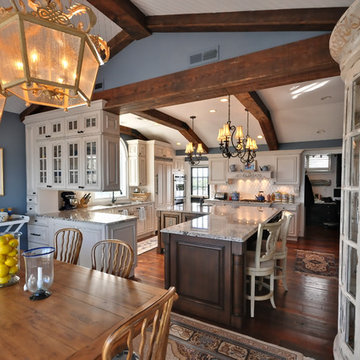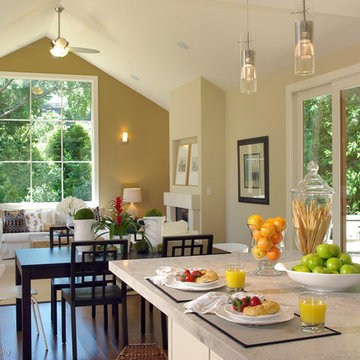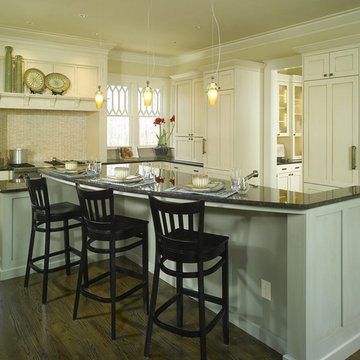Breakfast Bar Designs & Ideas
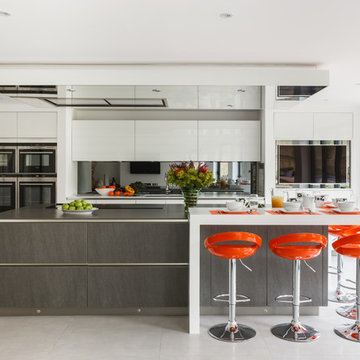
The new kitchen area sits at the rear of the house within an open-plan kitchen, living and dining space. The island has become the new gravitational point when family visit or when the couple are entertaining.
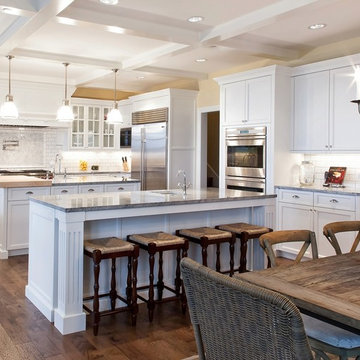
This large, traditional, kitchen was the star of the show at the 2012 Parade of homes. With (2) islands and a table in this kitchen there was enough room for entertaining a large crowd. The classic white cabinets with lots of glass doors was stunning. Traditional, stainless appliances, custom cabinets, glass doors, furniture look, crown mold, granite counters, prep area, island, island seating
Find the right local pro for your project

Eat-in with room for five at the chef's counter! Imagine the conversation as guests gather around the kitchen island.
Uttermost backed white, wood trimmed barstools bring luxury seating to this warm kitchen.
Photography by Victor Bernard
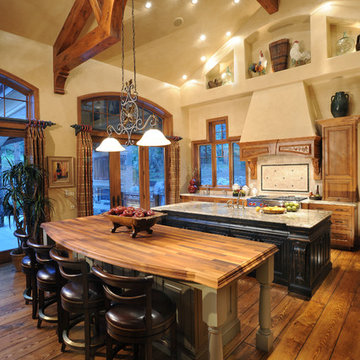
At the European-inspired home, architecturally designed by Todd Brokaw and decorated by Joni Bader, guests entered through the stone rotunda into the large great room with a floor-to-ceiling fireplace. Custom cabinetry, carved woodwork and unique wall treatments were favorite details of the estate home.
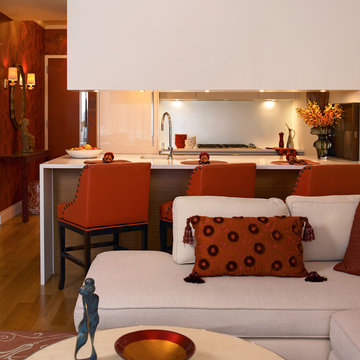
The living room and kitchen featured was designed by Alan Kosa Interiors. The space combines a number of complementary finishes such as white high gloss lacquer, horizontal teak wood and titanium mirror. The counter stools upholstered in deep coral red color leather adds a great deal of punch to the space. The accent table is a Barbara Barry design but the designer, Alan Kosa added a custom top made of inlayed bone. The accessory pillow is made of silk fabric and accented with velvet appliqué’ medallions and tassels.
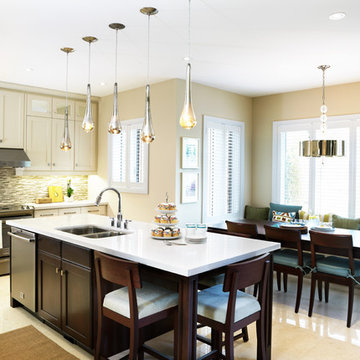
We created a large, open concept kitchen and family room with optimum seating and functionality. We reconfigured the kitchen to accommodate a large island and banquette seating to maximize storage throughout. A custom sectional and console table divide the family room and are punched up with bright accents and layered patterns for a sense of fun and excitement.
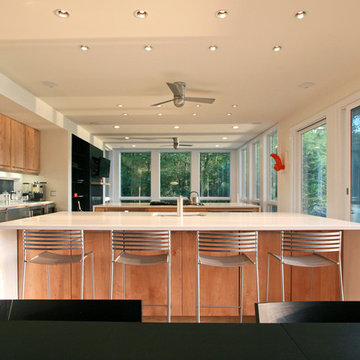
LAKE IOSCO HOUSE
Location: Bloomingdale, NJ
Completion Date: 2009
Size: 2,368 sf
Typology Series: Single Bar
Modules: 4 Boxes, Panelized Fireplace/Storage
Program:
o Bedrooms: 3
o Baths: 2.5
o Features: Carport, Study, Playroom, Hot Tub
Materials:
o Exterior: Cedar Siding, Azek Infill Panels, Cement Board Panels, Ipe Wood Decking
o Interior: Maple Cabinets, Bamboo Floors, Caesarstone Countertops, Slate Bathroom Floors, Hot Rolled Black Steel Cladding Aluminum Clad Wood Windows with Low E, Insulated Glass,
Architects: Joseph Tanney, Robert Luntz
Project Architect: Kristen Mason
Manufacturer: Simplex Industries
Project Coordinator: Jason Drouse
Engineer: Lynne Walshaw P.E., Greg Sloditskie
Contractor: D Woodard Builder, LLC
Photographer: © RES4
Breakfast Bar Designs & Ideas
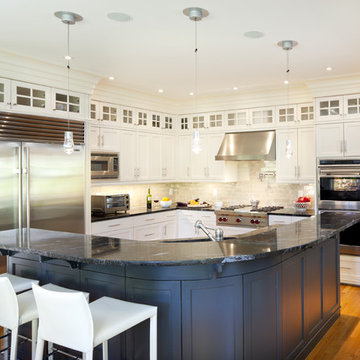
The cabinet paint is standard Navajo White and the 3"x6" tile is Pratt & Larson C609 metallic glazed ceramic tile. Visit http://prattandlarson.com/colors/glazes/metallics/
74



















