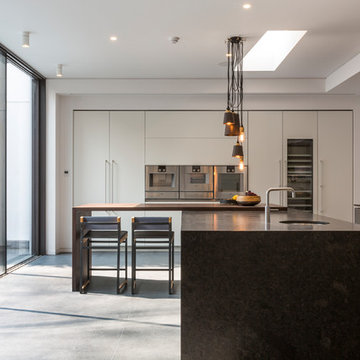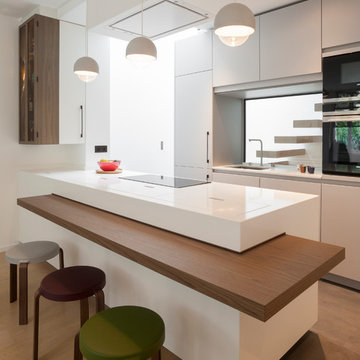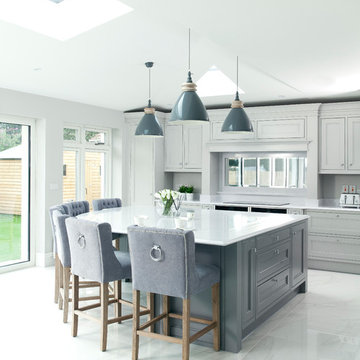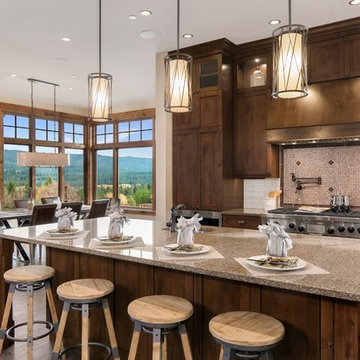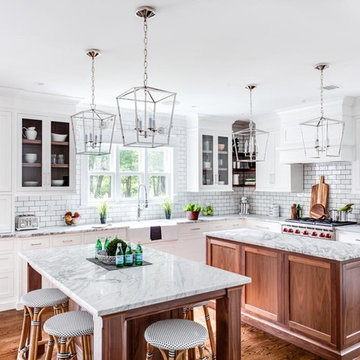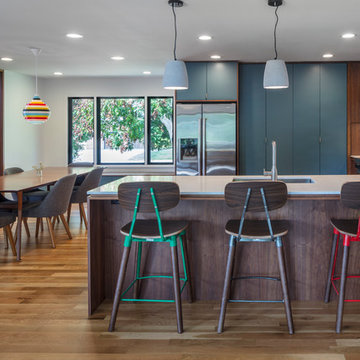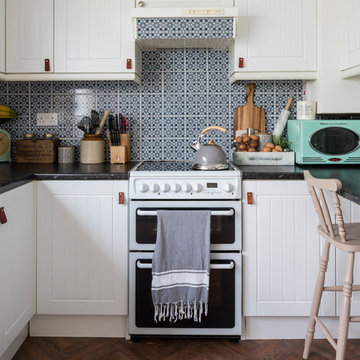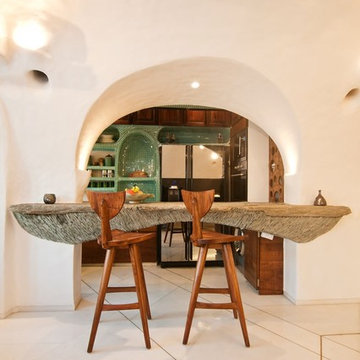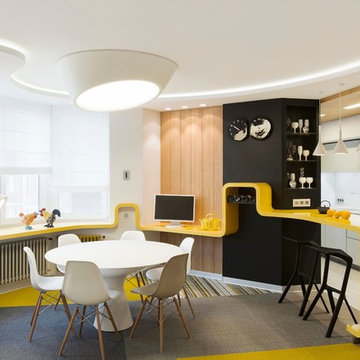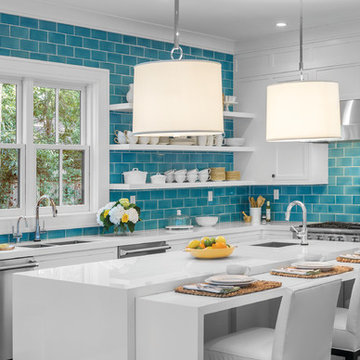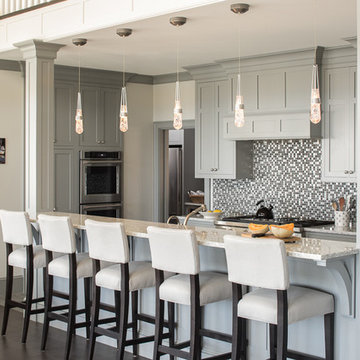Breakfast Bar Designs & Ideas

Hand-crafted using traditional joinery techniques, this outdoor kitchen is made from hard-wearing Iroko wood and finished with stainless steel hardware ensuring the longevity of this Markham cabinetry. With a classic contemporary design that suits the modern, manicured style of the country garden, this outdoor kitchen has the balance of simplicity, scale and proportion that H|M is known for.
Using an L-shape configuration set within a custom designed permanent timber gazebo, this outdoor kitchen is cleverly zoned to include all of the key spaces required in an indoor kitchen for food prep, grilling and clearing away. On the right-hand side of the kitchen is the cooking run featuring the mighty 107cm Wolf outdoor gas grill. Already internationally established as an industrial heavyweight in the luxury range cooker market, Wolf have taken outdoor cooking to the next level with this behemoth of a barbeque. Designed and built to stand the test of time and exponentially more accurate than a standard barbeque, the Wolf outdoor gas grill also comes with a sear zone and infrared rotisserie spit as standard.
To assist with food prep, positioned underneath the counter to the left of the Wolf outdoor grill is a pull-out bin with separate compartments for food waste and recycling. Additional storage to the right is utilised for storing the LPG gas canister ensuring the overall look and feel of the outdoor kitchen is free from clutter and from a practical point of view, protected from the elements.
Just like the indoor kitchen, the key to a successful outdoor kitchen design is the zoning of the space – think about all the usual things like food prep, cooking and clearing away and make provision for those activities accordingly. In terms of the actual positioning of the kitchen think about the sun and where it is during the afternoons and early evening which will be the time this outdoor kitchen is most in use. A timber gazebo will provide shelter from the direct sunlight and protection from the elements during the winter months. Stone flooring that can withstand a few spills here and there is essential, and always incorporate a seating area than can be scaled up or down according to your entertaining needs.
Photo Credit - Paul Craig
Find the right local pro for your project

The spacious modern farmhouse kitchen boasts a blend of timeless and modern materials from the dramatically veined quartz countertops to the custom hand-made herringbone patterned tile. Open shelving and cubbies provide an opportunity to display accessories and dishes and the slate grey cabinet bases ground the space while the creamy white upper cabinets feel light as air.
For more photos of this project visit our website: https://wendyobrienid.com.

Handleless in-frame shaker kitchen painted in Little Greene 'French Grey'.
Worktops and sink are 30mm Silestone Blanco Zeus Extreme (suede finish).
Glass splashback.
Mercury 1082 (induction) range cooker.
Fisher & Paykel RF610ADX4 fridge freezer.
Quooker Fusion Round tap
Photo by Rowland Roques-O'Neil.
Breakfast Bar Designs & Ideas
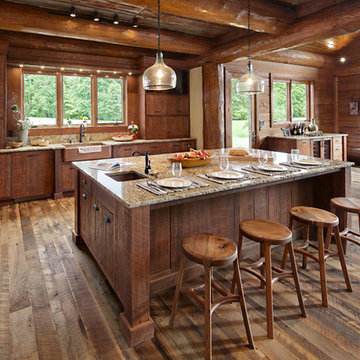
Rich wood tones let the food be the star of this post and beam log home kitchen. Produced By: PrecisionCraft Log & Timber Homes Photo Credit: Mountain Photographics, Inc.
4




















