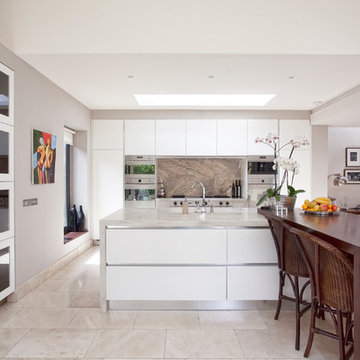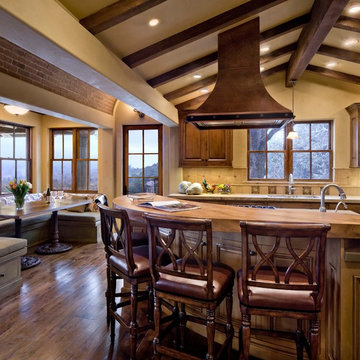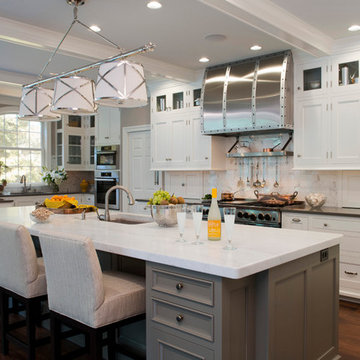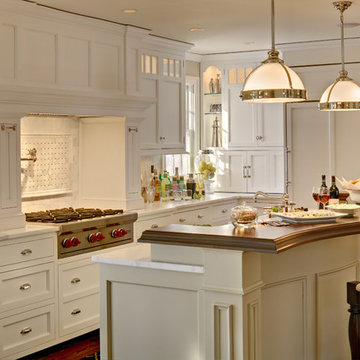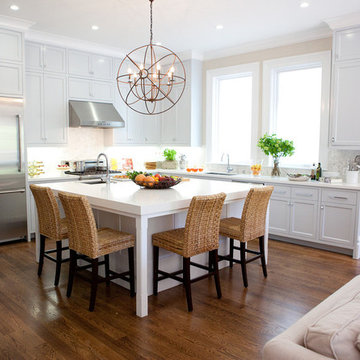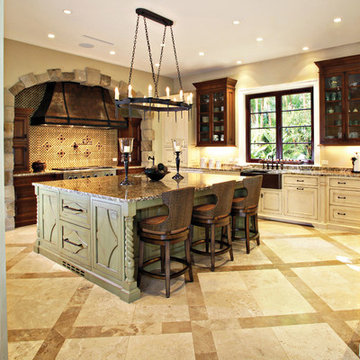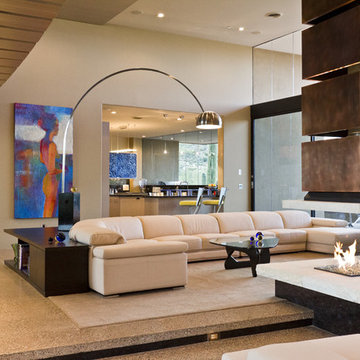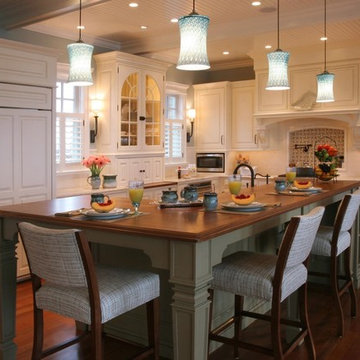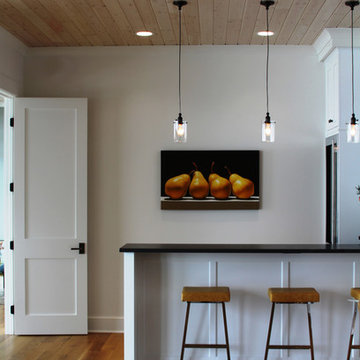Breakfast Bar Designs & Ideas
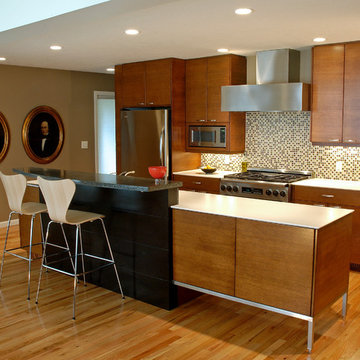
This 50's home had a tiny 8' long galley kitchen with 3 feet between counters which is common for the era. The clients love the location and wanted to stay so they decided to improve the kitchen they would need to do an addition. The addition allow them to move the small dining room into the larger addition and extend the kitchen down into the old dining room giving them a spacious island kitchen.
Find the right local pro for your project

The new kitchen bar counter sits where a wall was originally. Two species of wood were used in the cabinets, walnut and alder. The lighter colored cabinets at the back wall are in alder with Zodiaq countertops and the backsplash utilizes colored sandblasted glass tiles.
Photo Credit: John Sutton Photography
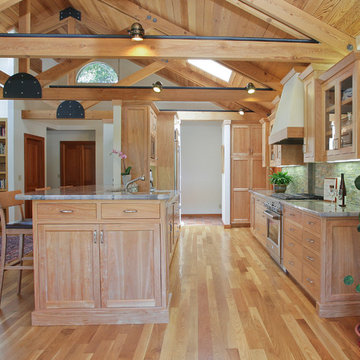
2012 META Gold Award: Residential Kitchen over $120,000 NARI Silicon Valley Chapter
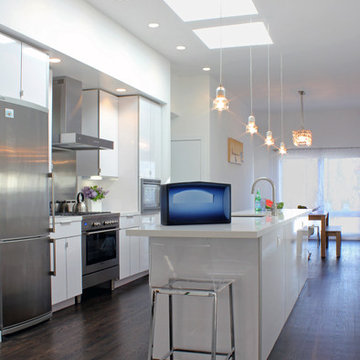
An extensive Remodel of of an existing 1,500 square foot Flat, resulting in an open expansive Kitchen, Dining and Entry. Three large skylights and expansive windows were introduced into the main open space, creating a significantly brightened interior. Clean, Modern Design is emphasized. The main space now spans the length of the building, over 60 feet. The New Open Kitchen, Dining and Entry was created from an existing dark and underutilized Hallway. The new space includes a reconfigured Living Room, Bedroom, Master Bedroom and Bath, 2 Bedrooms, and the open main Kitchen, Dining and Entry. The Bright, Clean, Modern Design also creates a galleried space for Modern Art and Furnishings.
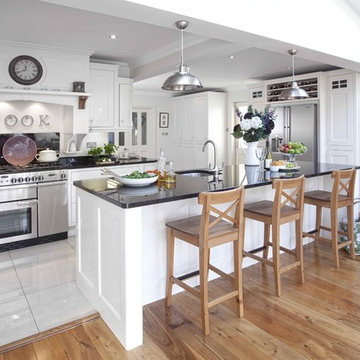
A beautiful hand made full inframe or face frame inset kitchen made from solid wood and hand painted in Farrow & Ball 'Almost White.'
The painted finish is complimented by the walnut detailing inside the cabinets, on the corbels over the range cooker, and on the wine rack over the American fridge freezer.
A timeless painted kitchen from Noel Dempsey.
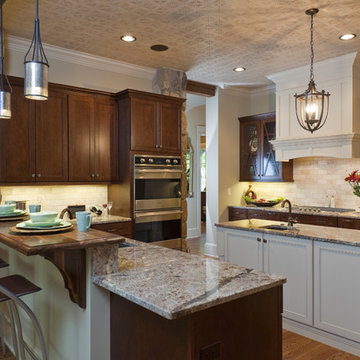
Kitchen features include natural stone countertops, a walnut bar and Viking appliances from Jeff Lynch. The ceiling is a painted Armstrong tile. Pendant lights over the bar and the kitchen chandelier over the island are from The Lighting Center. Bogari selected kitchen bar stools by Italian furniture maker Calligaris.
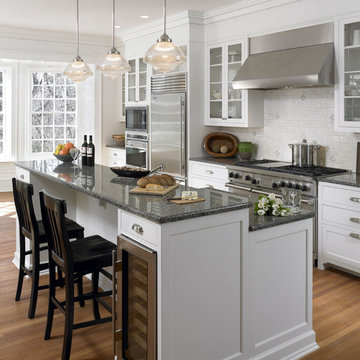
In this restoration, the kitchen was relocated into what had been the formal dining room.

Green granite countertops coordinate with the pale green subway tile in the backsplash, which also features a decorative bead board vertical tile and glass mosaic insets. To read more about this award-winning Normandy Remodeling Kitchen, click here: http://www.normandyremodeling.com/blog/showpiece-kitchen-becomes-award-winning-kitchen
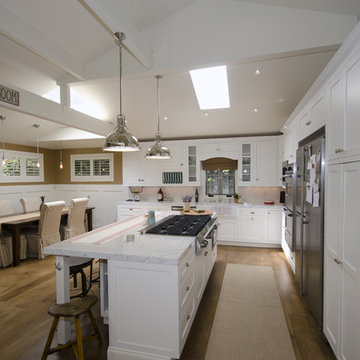
Christopher Peacock style kitchen: Dura Supreme inset cabinetry, custom wainscot, vaulted ceilings, oak floors
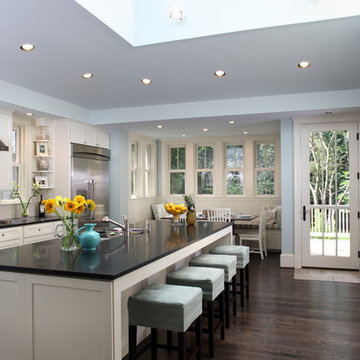
Continuing the lines of the existing wrap-around porch, we were able to create a family kitchen with a raised ceiling culminating in a large skylight. The warmth of natural lighting highlights the palate of the material selection. The kitchen extends out to a new deck and yard beyond.
Photographs © Stacy Zarin-Goldberg
Breakfast Bar Designs & Ideas
21




















