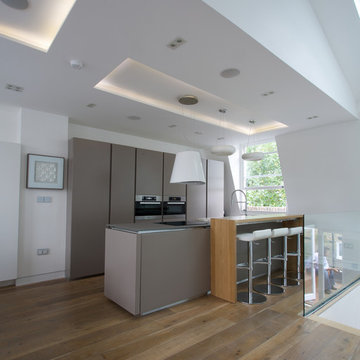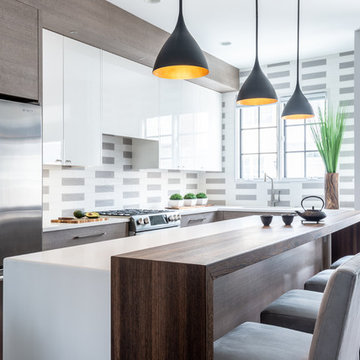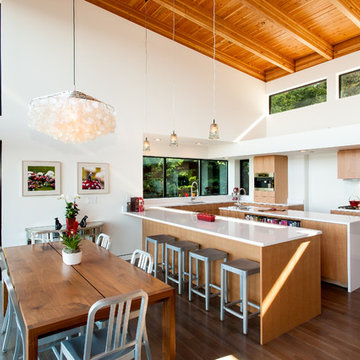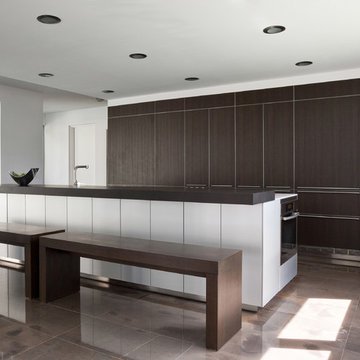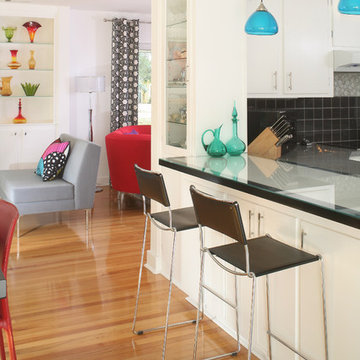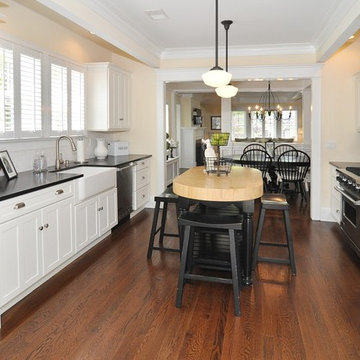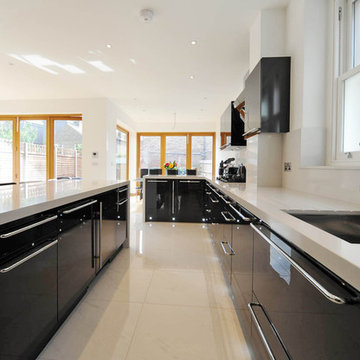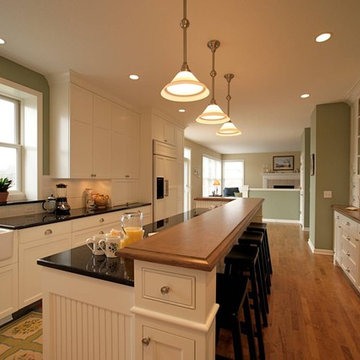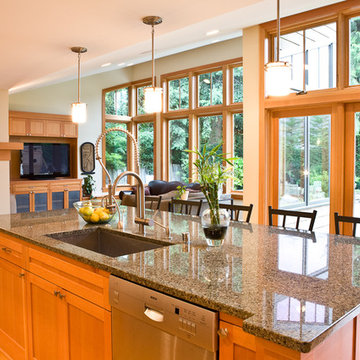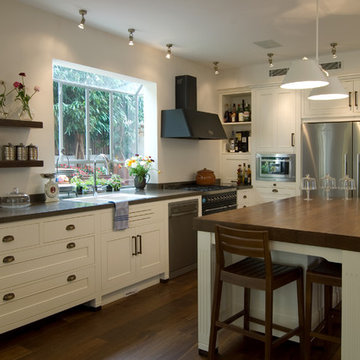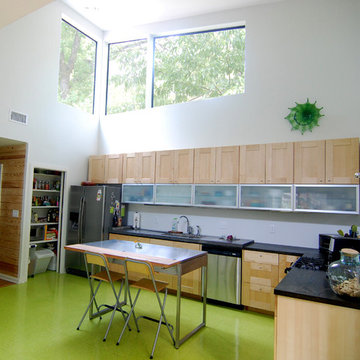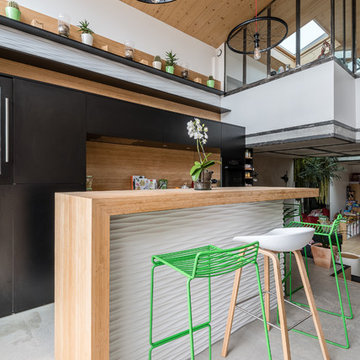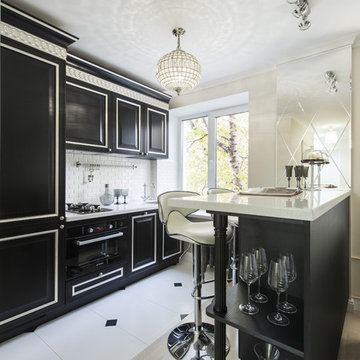Breakfast Bar Designs & Ideas
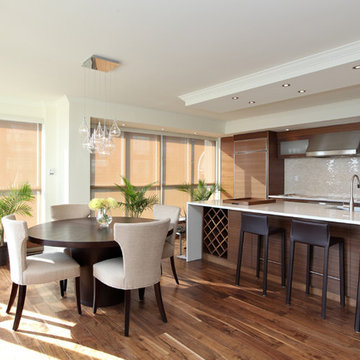
Luxurious kitchen in downtown Toronto condo transformed 80's style kitchen into a modern open concept contemporary space. Photo courtesy of Mitch Fain of the Print market.
Find the right local pro for your project
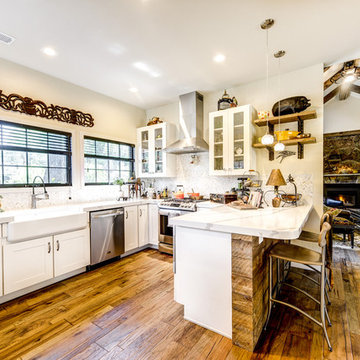
The door to the outside was replaced by windows, and the light and bright new white on white kitchen was opened to the Great Room and Dining Area. The Dining Area was originally a tiny bedroom, and now works perfectly for entertaining. The Dining Area is adjacent to a new covered outdoor living area. Two covered breezeways were added for easy transition between the remodeled home and the artist's studio/guest bedroom and carport.
Darrin Harris Frisby
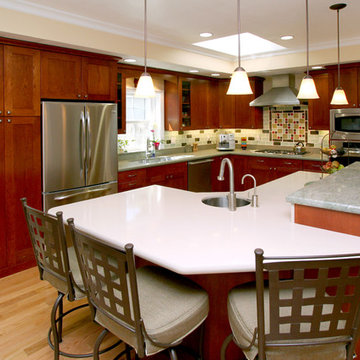
This kitchen is an updated Arts & Crafts style. It was part of an addition of a very small bungalow in the Willow Glen area of San Jose. We wanted to keep the spirit of Arts & Crafts, but create a great family and entertaining space. It has two sinks to create two prep areas; there is room for everyone. It is part of a large Great Room.The recycled glass tile mosaic behind the cook top is very eye catching and playful.
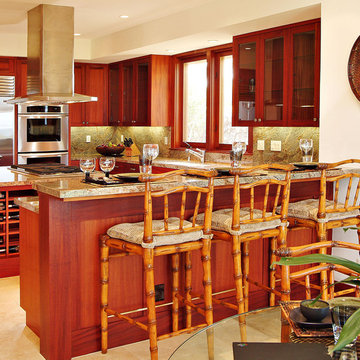
Mahogany and Granite Kitchen opens to a Breakfast Terrace
and the pool beyond.
Architect: Hugh Huddleson
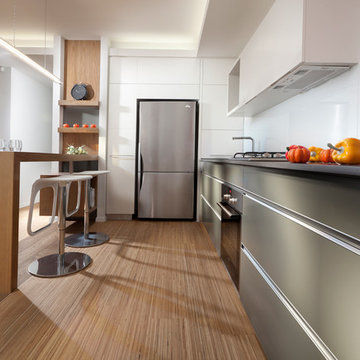
project for Jordan furniture. ( Jordan-furniture.co.il jordans@netvision.net.il ) architect : shiraz solomon
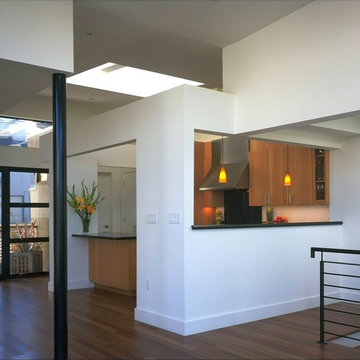
Our designs for these two speculative houses in Noe Valley were inspired by the atrium houses designed in the 50’s for Bay Area developer Joseph Eichler. Entered via bridges from the street, the two houses share a sunken forecourt with stairs down to the lower level. A gull wing roof design and cantilevered elements at the front and rear of the house evoke the spirit of mid-Century modernism. The steeply down-sloping lot allowed us to provide sweeping views of the city from the two upper levels. Tall, skylit master suites at the lowest levels open out onto decks and the garden. Originally designed as mirrored images of each other, the design evolved through the negotiations of the right and left neighbors to respond to their differing needs.
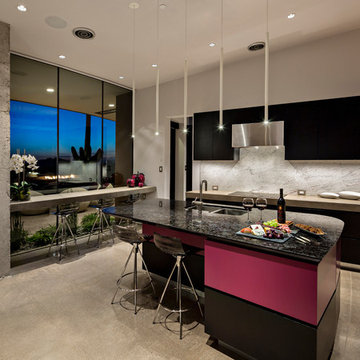
Open kitchen with eating island and custom cabinets / Interior Designer - Tate Studio / Builder - Madison Couturier Custom Homes / Photo by Thompson Photographic
Breakfast Bar Designs & Ideas
164



















