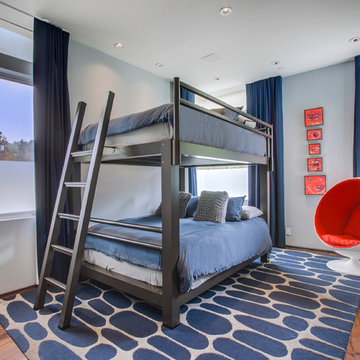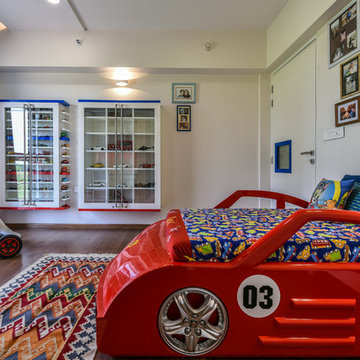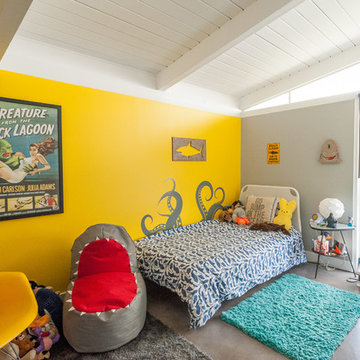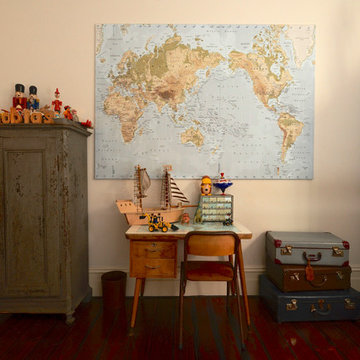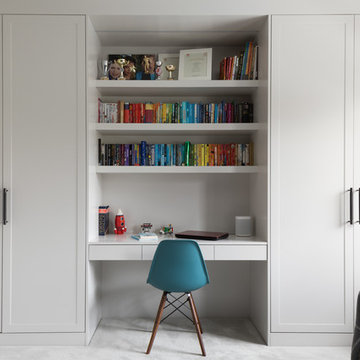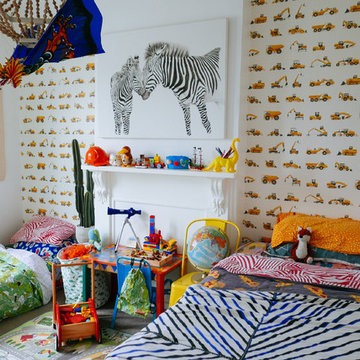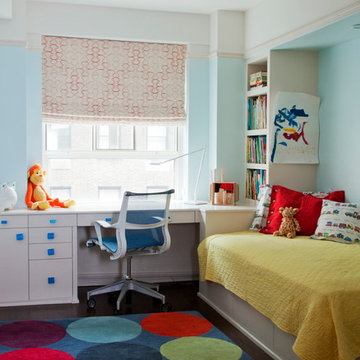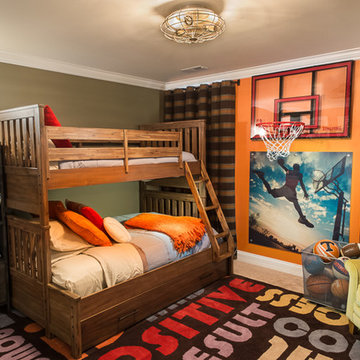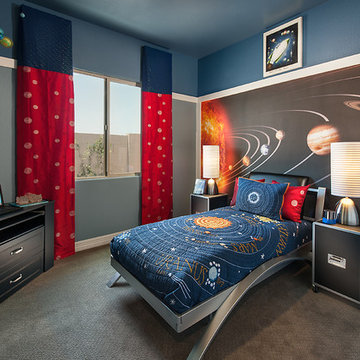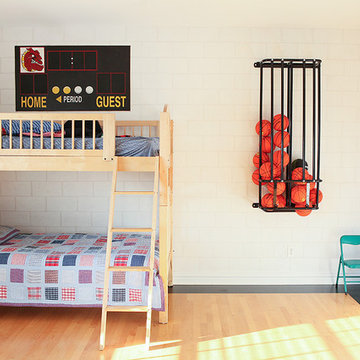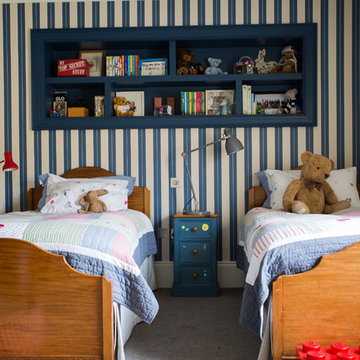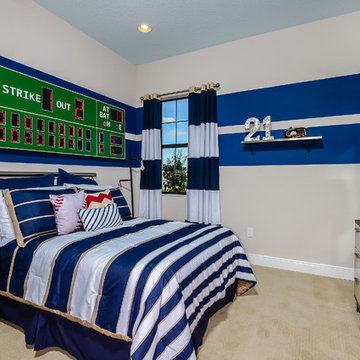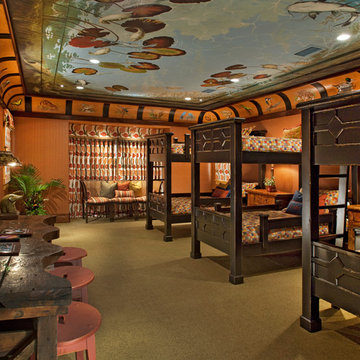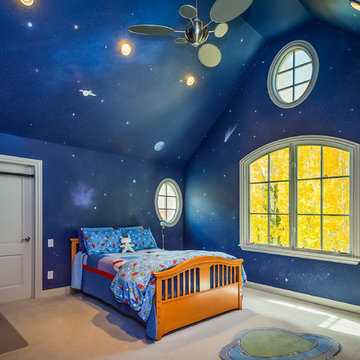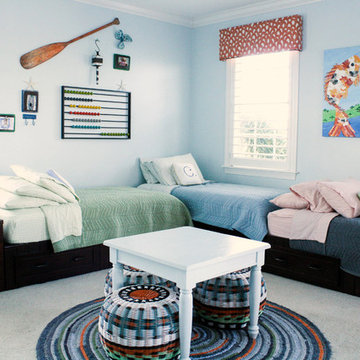Boy Bedroom Designs & Ideas
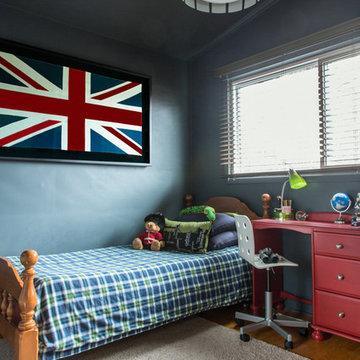
This boys bedroom decor was inspired by the framed Union Jack flag, which also has sentimental value as the boy was born in London, UK. We chose to paint the room entirely in Benjamin Moore's flint, including ceiling and trim. The room is small but with the slanted ceilings and contrary to myth, the dark colour doesn't make this room feel smaller. We popped with red and green accents and used many of the boys items as accessories when styling.
Find the right local pro for your project
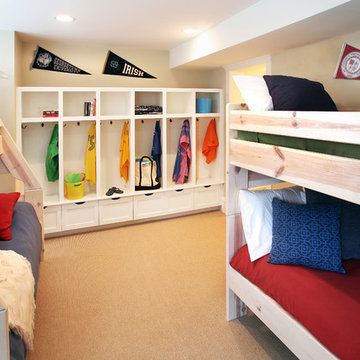
Asher Associates Architects;
Mike Rennie Construction, Builder;
John Dimao, Photography
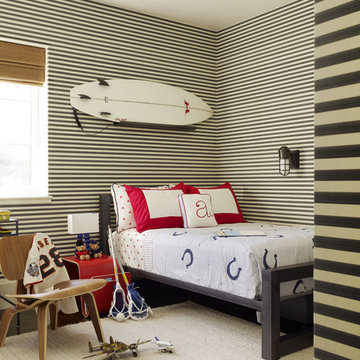
JDG designed the interiors of this smartly tailored Pacific Heights home for a client with a great eye for art, antiques and custom furnishings.
Photos by Matthew Millman
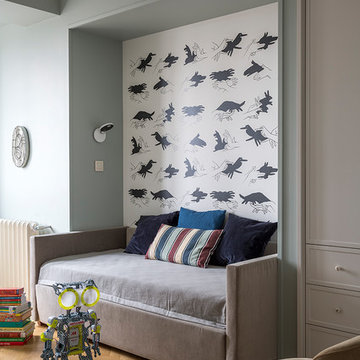
Квартира 140 м2 в Москве для семьи с тремя детьми, авторы проекта Лена Зуфарова и Дина Масленникова, фото - Евгений Кулибаба
Boy Bedroom Designs & Ideas
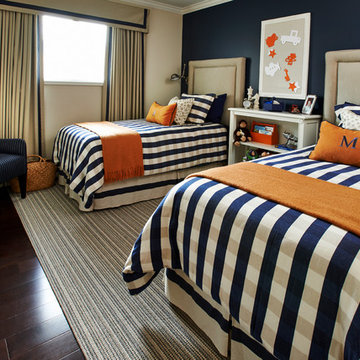
This room was designed for 2 young boys. A space that they can grow up in. Using navy blue and grey with orange accents.
Erich Saide Photography
9



















