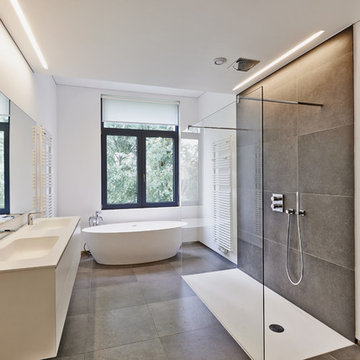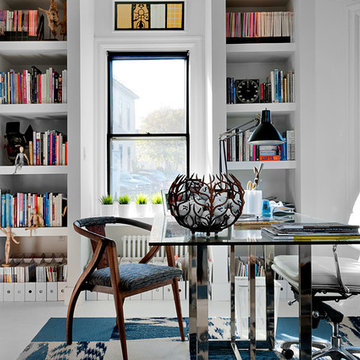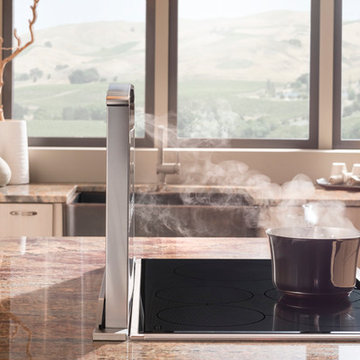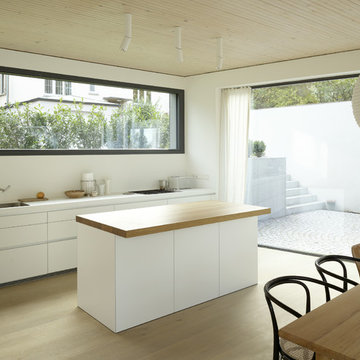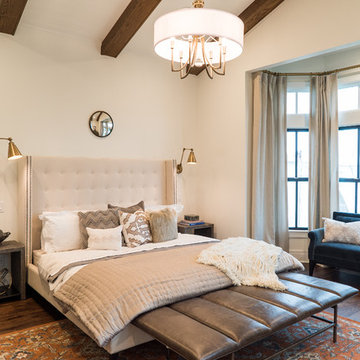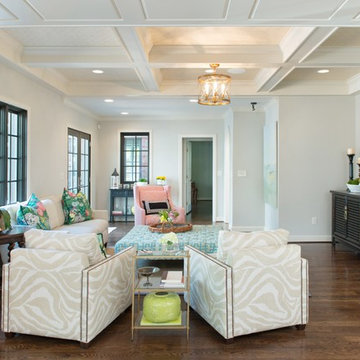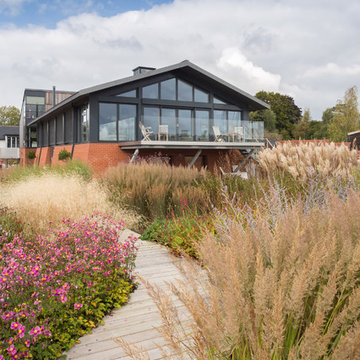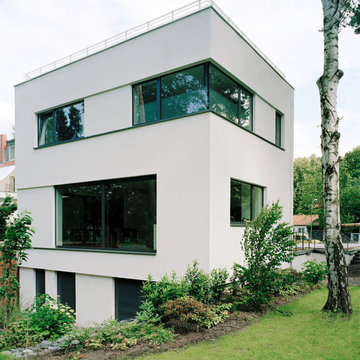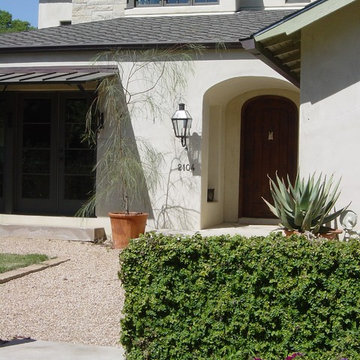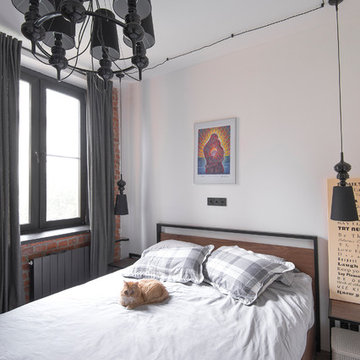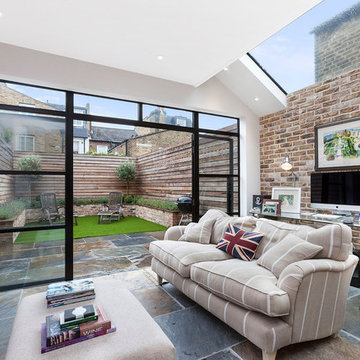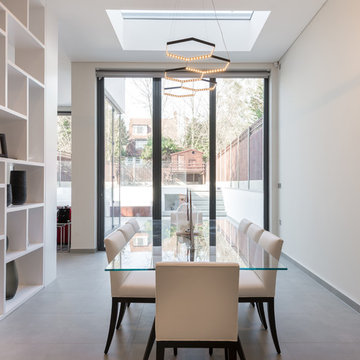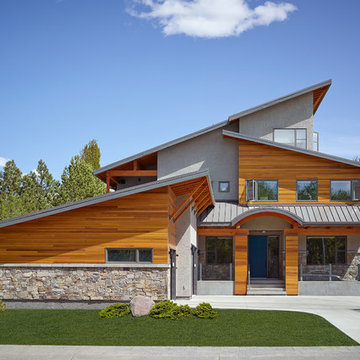Black Window Designs & Ideas
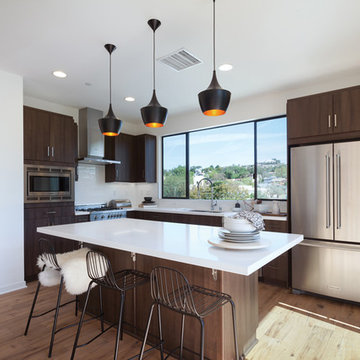
This photo features Milgard Aluminum Series double horizontal slider in Anodized Bronze. Horizontal sliding windows are a common choice above the kitchen sink because of their easy operation. The thin black frames complement the contemporary design of the room flawlessly while maximizing the amazing outdoor view.
Find the right local pro for your project
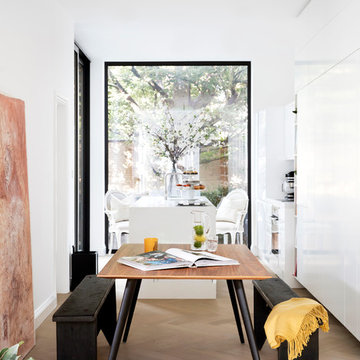
An open plan living/dining/kitchen with incredible storage, light wooden floors, high ceilings and finished with high standards. This fabulous flat is part of E8 Developments portfolio.
This show flat has been decorated with gorgeous luxurious furniture and furnishings by Casa Botelho and photographed by Moon Rei Studios.
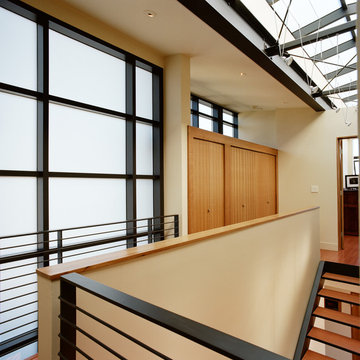
One of the most commanding features of this rebuilt WWII era house is a glass curtain wall opening to sweeping views. Exposed structural steel allowed the exterior walls of the residence to be a remarkable 55% glass while exceeding the Washington State Energy Code. A glass skylight and window walls bisect the house to create a stair core that brings natural daylight into the interiors and serves as the spine, and light-filled soul of the house.
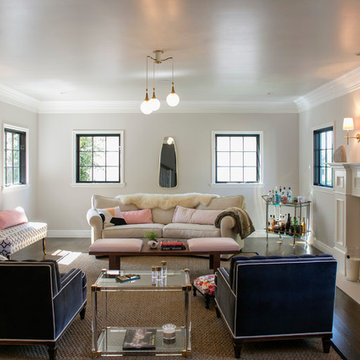
Paint: Portola Dust Ruffle
Grey Chairs
Cream sofa
Pink Accents
Custom Square Windows
Design by Abby Wolf Weiss Interiors | photo by Jessica Claire | www.jessicaclaire.net
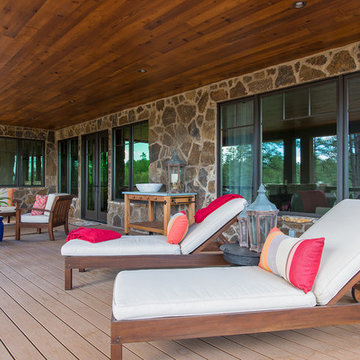
This luxurious cabin boasts both rustic and elegant design styles.
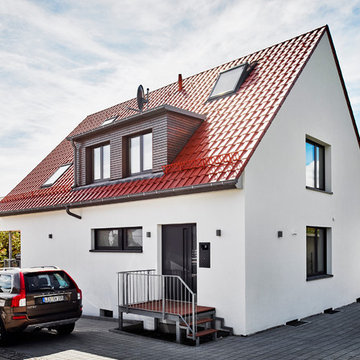
UMBAU EINES EINFAMILIENHAUSES
Das Haus aus dem Jahr 1962 ist nicht wieder zu erkennen: Das Dachgeschoss erweitert, die Dachgauben ebenso wie die Terrasse erneuert. Das Dachgeschoss bekam einen Anbau, die Technik wurde komplett erneuert. Alle Gewerke wurden generalsaniert. Nach einer Bauzeit von 9 Monaten war der Umbau 2015 fertig gestellt — und das Haus hat nun 260qm moderne Wohnfläche.
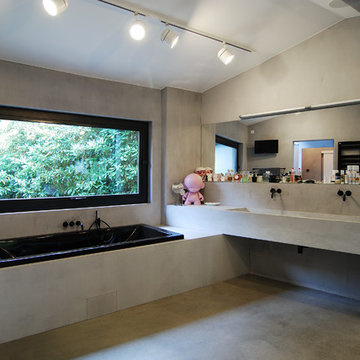
Das Waschbecken und die Wannenverkleidung aus Sichtbeton bilden hier eine architektonische Fortführung der Wand- und Bodengestaltung. Die farblich abgestimmten, eigens für das Bad angefertigten Einrichtungsobjekte runden es zu einem harmonischen Ganzen ab.
material raum form
Black Window Designs & Ideas
21



















