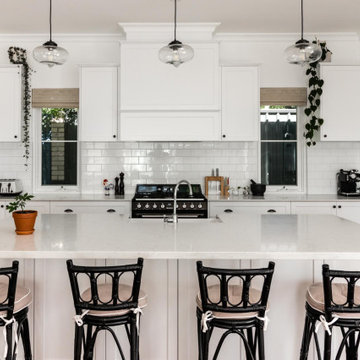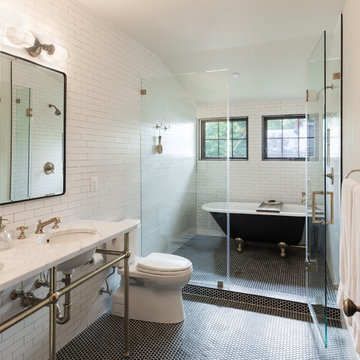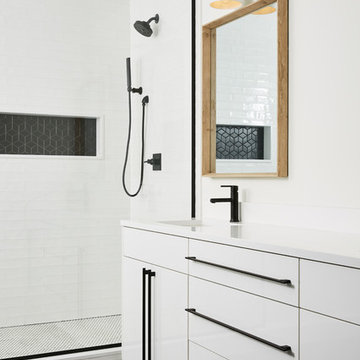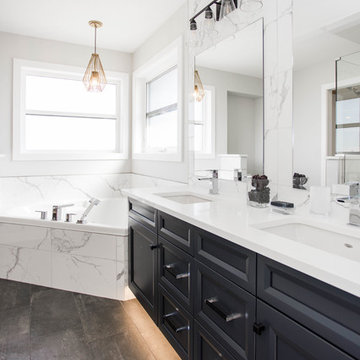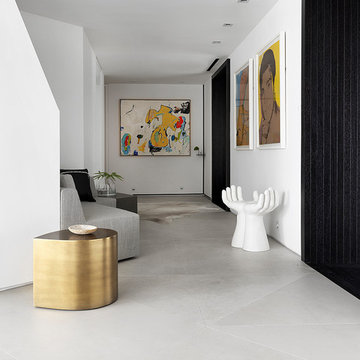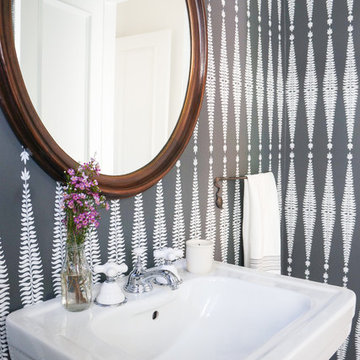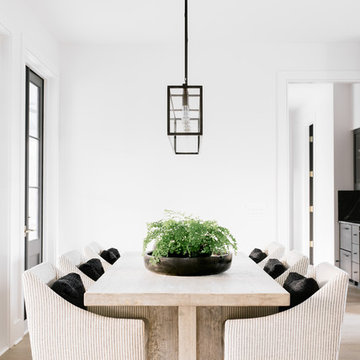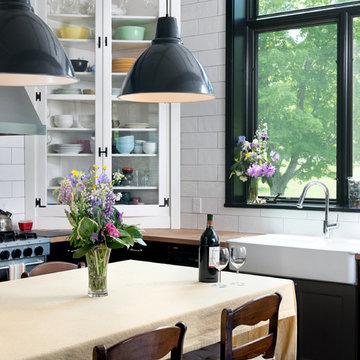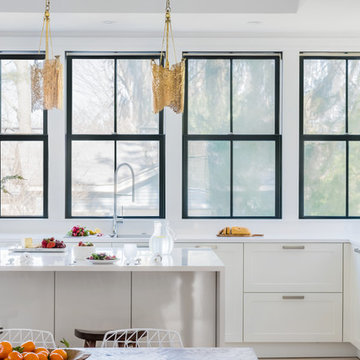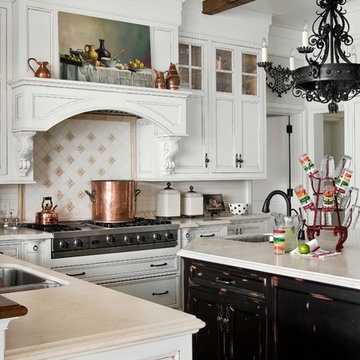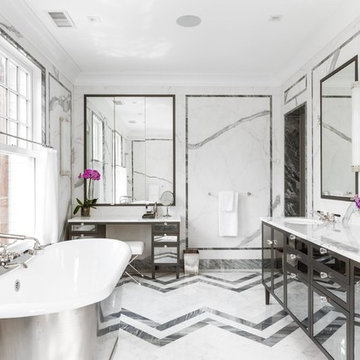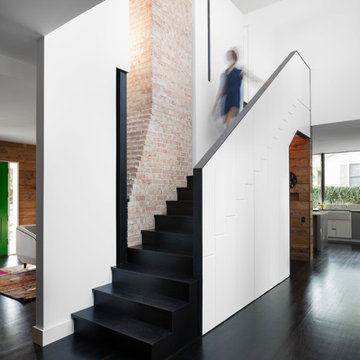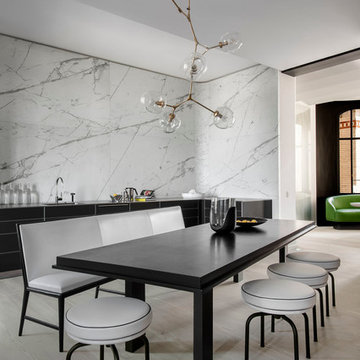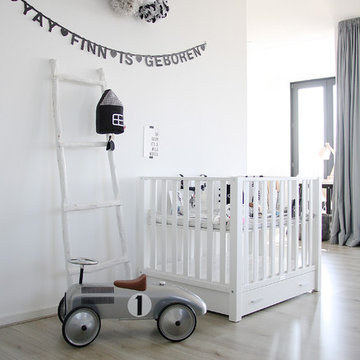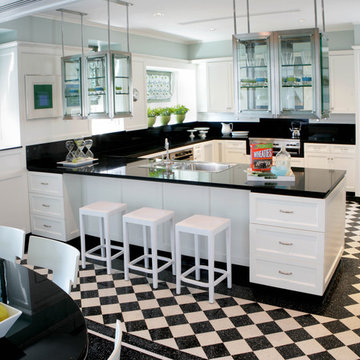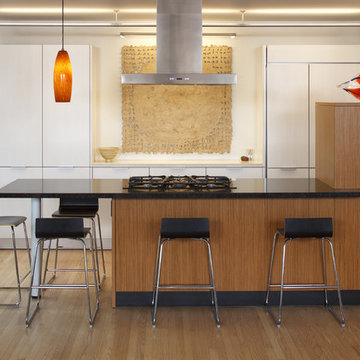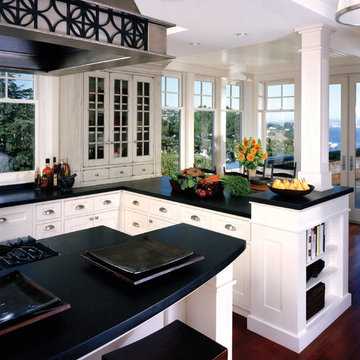Black And White Decor Ideas
Find the right local pro for your project
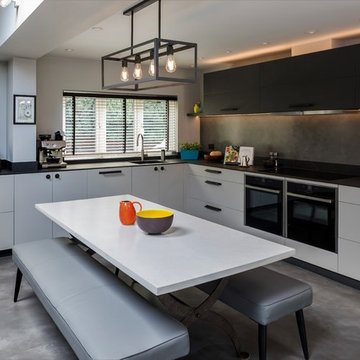
The Brief - To design a highly functional kitchen/dining space incorporating sleek hi-tech appliances combined with sophisticated, clean lines and attention to detail.
Style - Industrial Sleek
By day, natural light floods through the glass partition from the living room highlighting all the surface textures, ensuring the space is bright and airy despite the dark coloured work surfaces and flooring.
By night, the space is transformed into an elegant dining space with multi layered soft lighting, creating a sophisticated air.
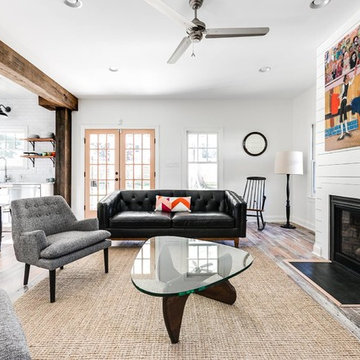
Wellborn + Wright has teamed up with Richmond native Cobblestone Development Group again for this incredible renovation. What was originally a constricting, one story brick ranch house from the mid 20th century is now a bright, soaring, three story home with a much more open and inviting floor plan. Be sure to flip through the slideshow above to the last 3 pictures which show the “before and after” versions of the kitchen and entryway.
Wellborn + Wright was happy to provide the smooth surface box beams that ran along the ceiling and “sectioned off” the individual living spaces on the first floor – kitchen, living room, dining room – without actually dividing the space itself. A mantle (not shown) and kitchen island counter top made from reclaimed white oak can be found in the kitchen and living room respectively. It should be noted that, while W+ didn’t provide the flooring for this project, what you see here is an exact match to our South Hampton oak flooring – so if you like what you see on the floors just as much as the ceiling, we can definitely help you there!
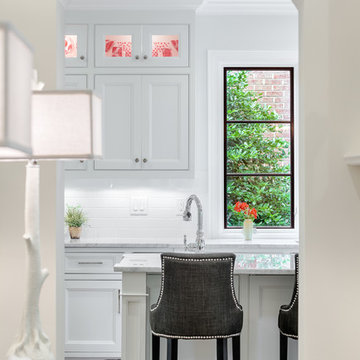
For more info, call us at 844.770.ROBY or visit us online at www.AndrewRoby.com.
Black And White Decor Ideas
70



















