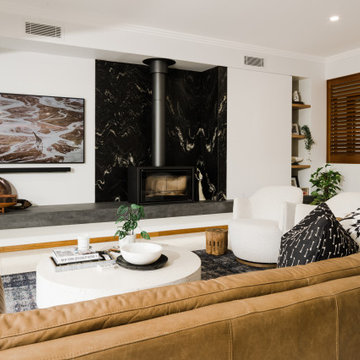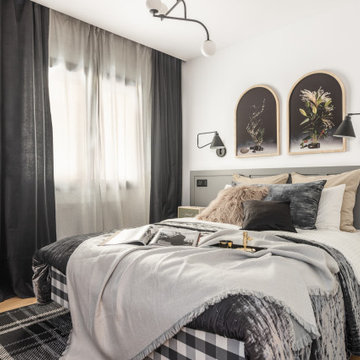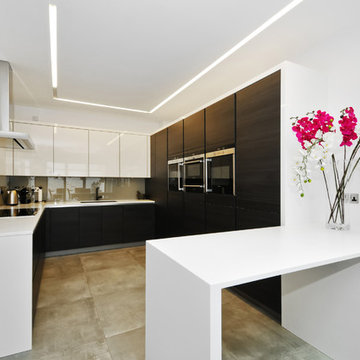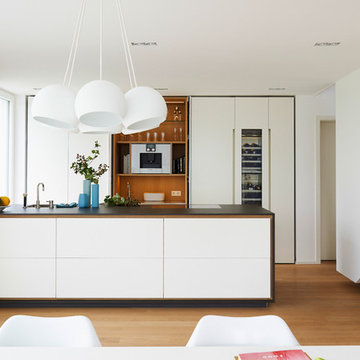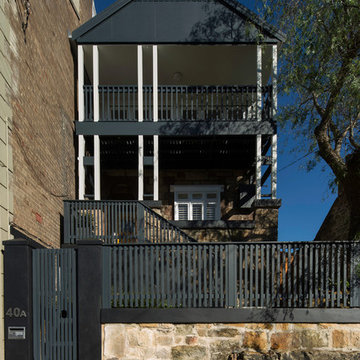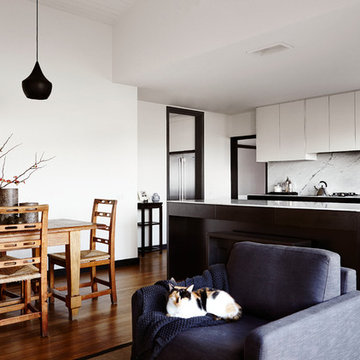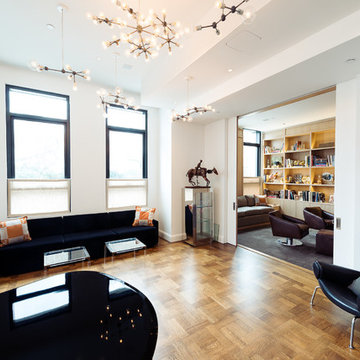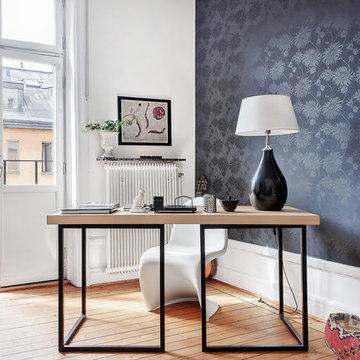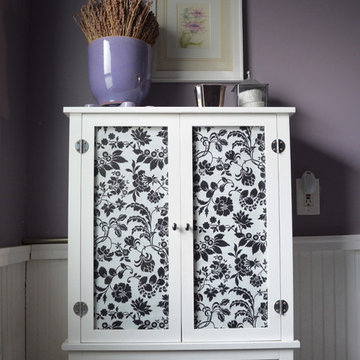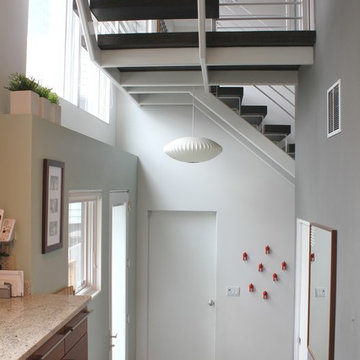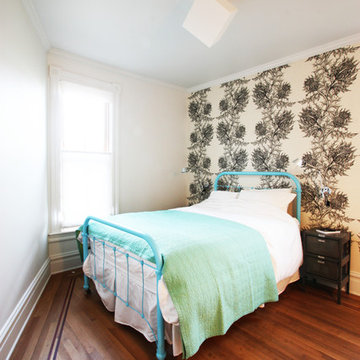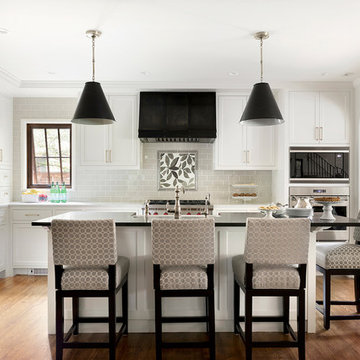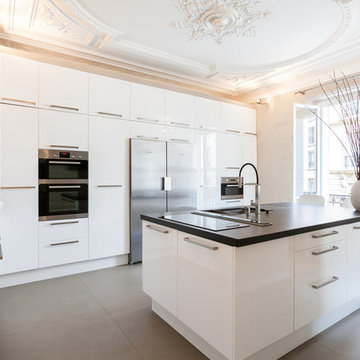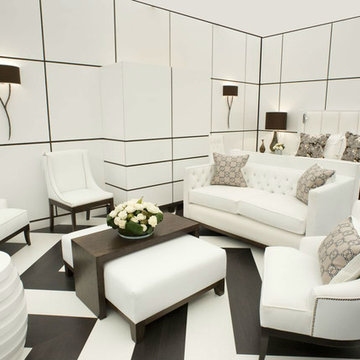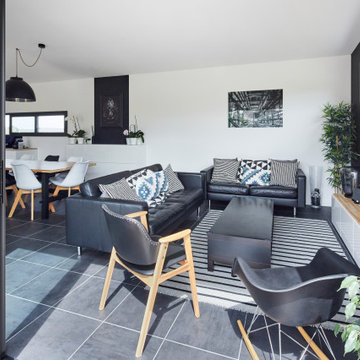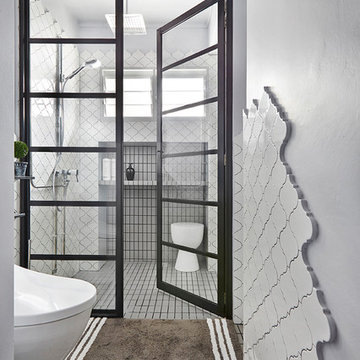Black And White Decor Ideas
Find the right local pro for your project
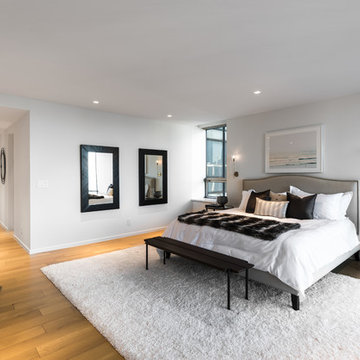
The view of the master bedroom back to the two walk-in closets and large master bathroom.
Photo credit: Alan Tansey
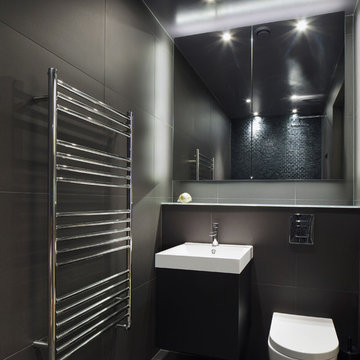
Not all extensions are visible! Here a new basement has been constructed under the existing house creating an additional 130 square metres (1,400 square feet) of space. The key to creating pleasant underground rooms is the clever use of available natural light, good ceiling heights, and a simple plan layout that avoids narrow corridors. In this project a large oak lined hallway allows access to all the new rooms, which include a multi-function family room, a gym, a hobby room/workshop, a shower room and a temperature-controlled wine store.

By Leicht www.leichtusa.com
Handless kitchen, high Gloss lacquered
Program:01 LARGO-FG | FG 120 frosty white
Program: 2 AVANCE-FG | FG 120 frosty white
Handle 779.000 kick-fitting
Worktop Corian, colour: glacier white
Sink Corian, model: Fonatana
Taps Dornbacht, model: Lot
Electric appliances Siemens | Novy
www.massiv-passiv.lu
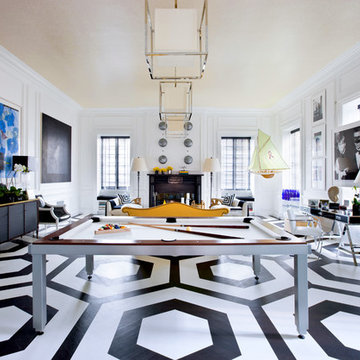
Holiday House 2009 room, themed "Father's Day", Eric Cohler hand painted the wooden floor in a graphic black - and - white design inspired by David Hicks. Cubic lanterns of Cohler's design, embossed faux-crocodile ceiling covering, and a pair of Regency armchairs upholstered in black patent leather define the space.
Black And White Decor Ideas
129



















