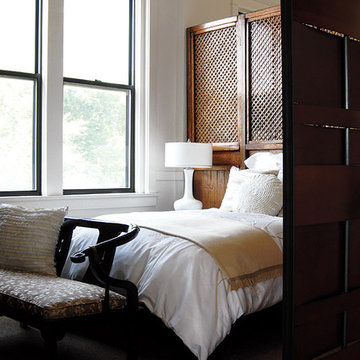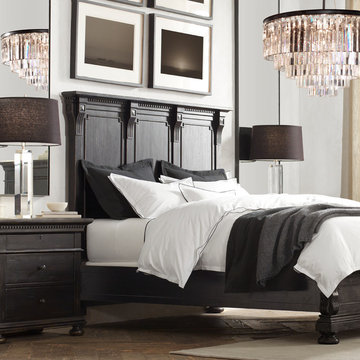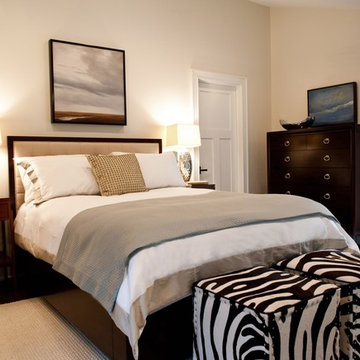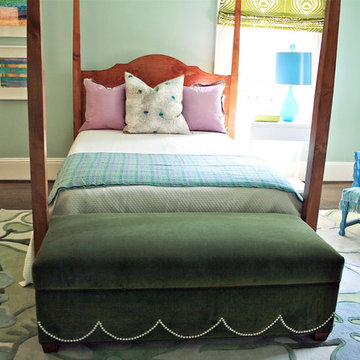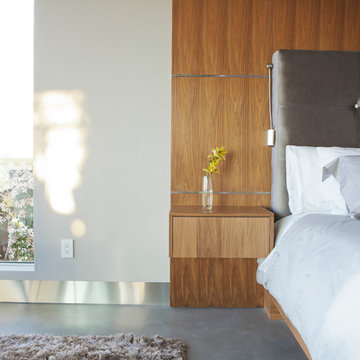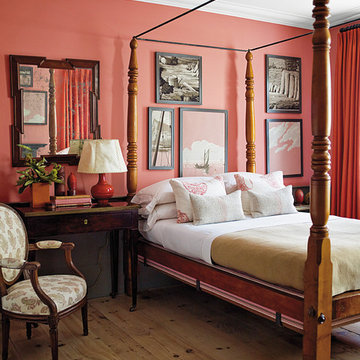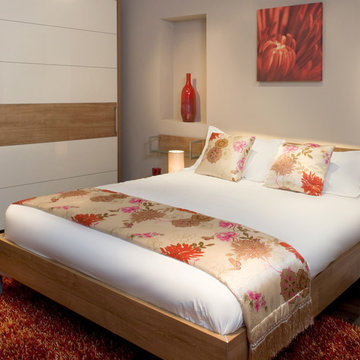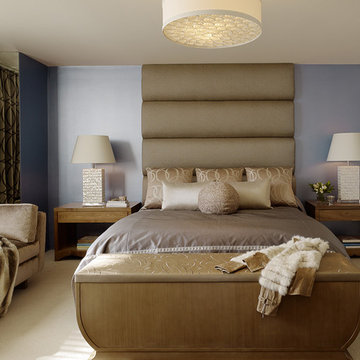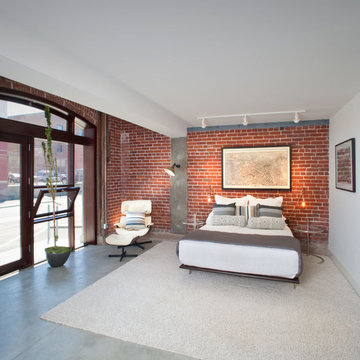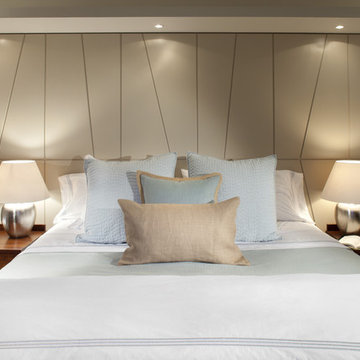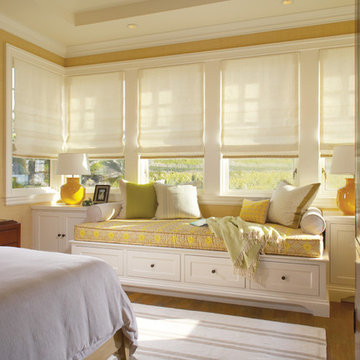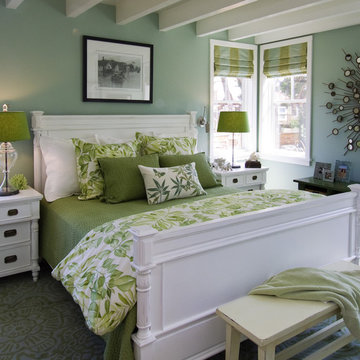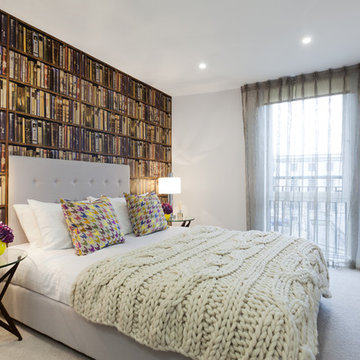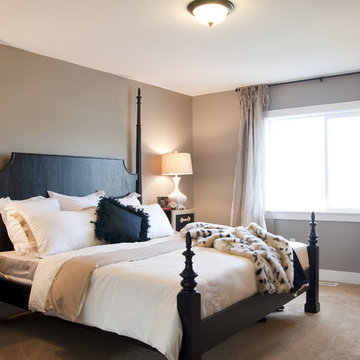Bed Designs & Ideas
Find the right local pro for your project
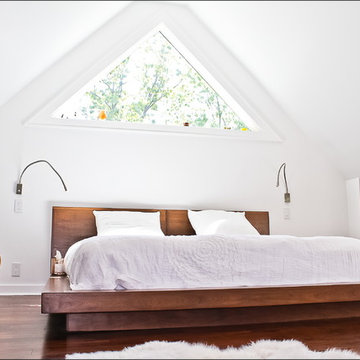
A third floor attic space in Montclair, NJ Victorian was converted into a sleek and contemporary master bedroom suite.
The bathroom is an open concept with a free standing bathtub at the edge of the bedroom.
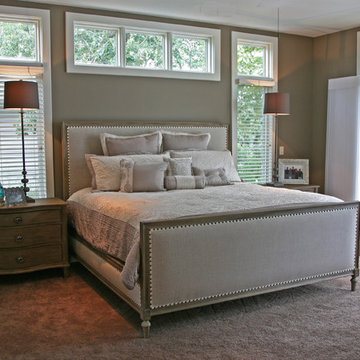
This lake home was built by J.TImothy Builders. It was on the Parade of Homes 2012. Interior Design and photos by: Beth Welsh of Interior Changes home design service
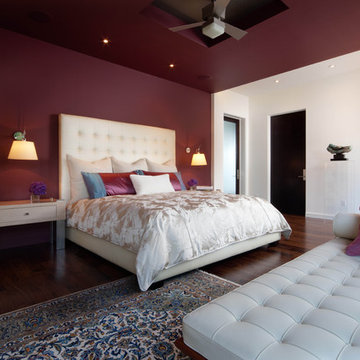
This contemporary home features clean lines and extensive details, a unique entrance of floating steps over moving water, attractive focal points, great flows of volumes and spaces, and incorporates large areas of indoor/outdoor living on both levels.
Taking aging in place into consideration, there are master suites on both levels, elevator, and garage entrance. The home’s great room and kitchen open to the lanai, summer kitchen, and garden via folding and pocketing glass doors and uses a retractable screen concealed in the lanai. When the screen is lowered, it holds up to 90% of the home’s conditioned air and keeps out insects. The 2nd floor master and exercise rooms open to balconies.
The challenge was to connect the main home to the existing guest house which was accomplished with a center garden and floating step walkway which mimics the main home’s entrance. The garden features a fountain, fire pit, pool, outdoor arbor dining area, and LED lighting under the floating steps.
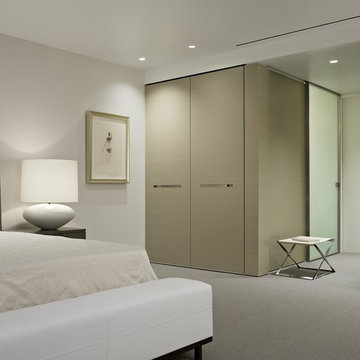
Complete renovation of 5th floor condominium on the top of Nob Hill. The revised floor plan required a complete demolition of the existing finishes. Careful consideration of the other building residents and the common areas of the building were priorities all through the construction process. This project is most accurately defined as ultra contemporary. Some unique features of the new architecture are the cantilevered glass shelving, the frameless glass/metal doors, and Italian custom cabinetry throughout.
Photos: Joe Fletcher
Architect: Garcia Tamjidi Architects
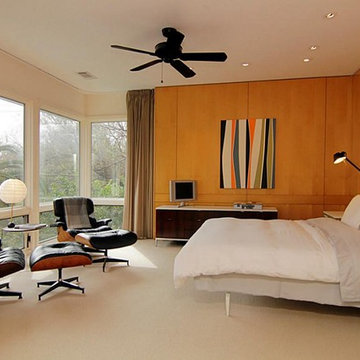
Master Bedroom Suite with Maple Wood Paneling and Window Wall with Recessed Curtain Track
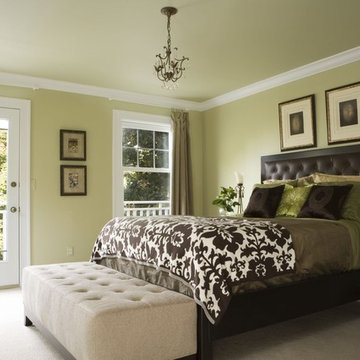
This second story master suite addition, complete with private balcony, is a restful retreat. The clean lined leather bed with silk linens is a comfortable contrast to the antique crystal chandelier, and antique bed side table.
Beth Singer Photography
Bed Designs & Ideas
159



















