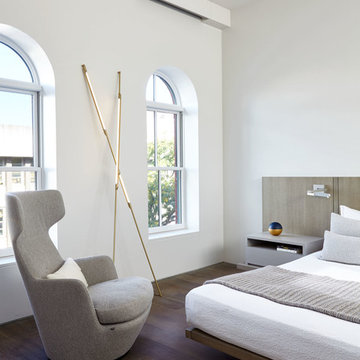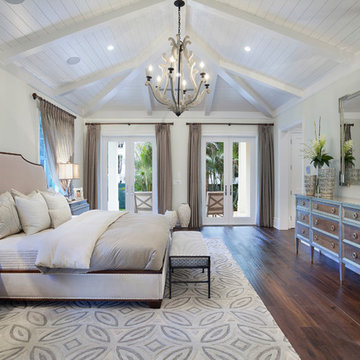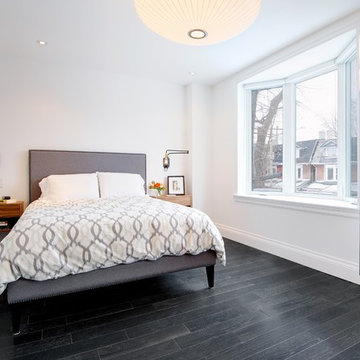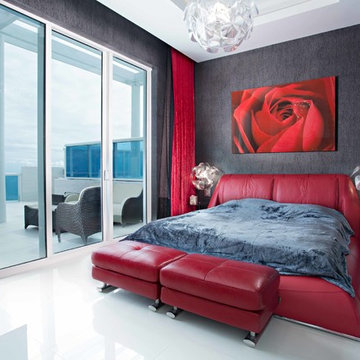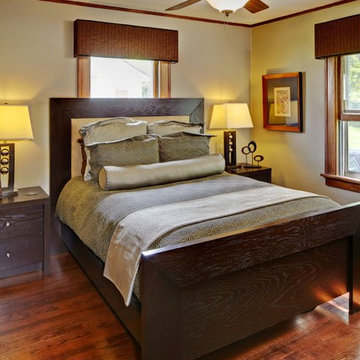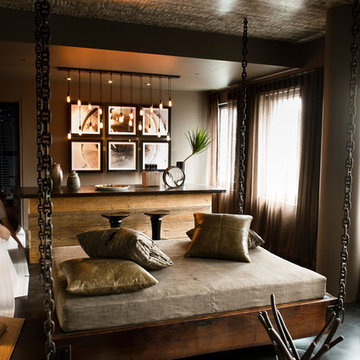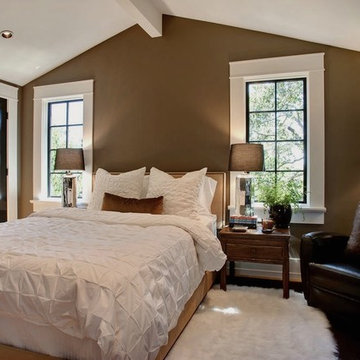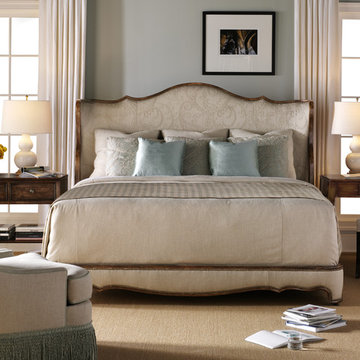Bed In Front Of Window Photos & Ideas
Sort by:Relevance
821 - 840 of 1,11,337 photos
Item 1 of 2
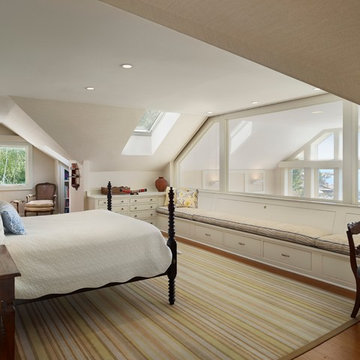
This addition and renovation to a gracious Connecticut waterfront home raised and opened up the roof above a previously dark and low-ceilinged bedroom to take advantage of the light and spectacular views of Long Island Sound available from this location.
Photo: Barry Halkin
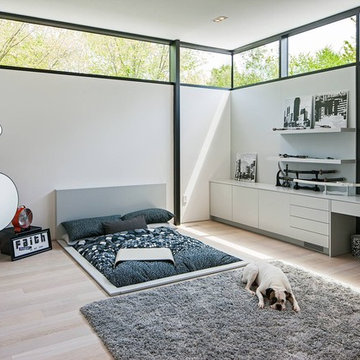
Ultra modern family home, photography by Peter A. Sellar © 2012 www.photoklik.com
Find the right local pro for your project
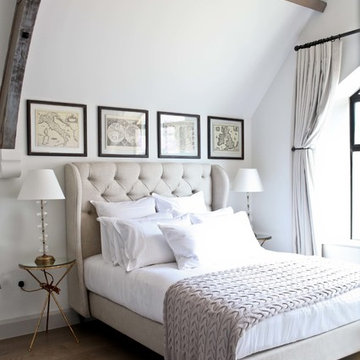
Our Camelia looks stunning in this recently renovated church in Battersea. The grandeur of the Camelia headboard suits this beautiful bedroom with a vaulted ceiling. Renovated and styled by Sarah Reed at Hard Hard Property Ltd. Photography by Sarah Payne.
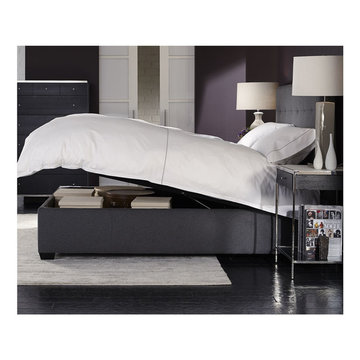
A bedroom featuring one of our favorite color schemes: a subtle black, white, gray & silver mix. From the charcoal upholstered Butler bed to the crisp white bed linens from our Luxe Bedding Collection, to the soft silver-toned rug underfoot. And our Manning chest as well as night stands with a drawer and a shelf for great storage options. Finished in decadent caviar stain, our dashing Manning collection is our take on dressed-up modern, featuring a mix of materials--smooth ash veneers, polished stainless steel, clear & white glass.
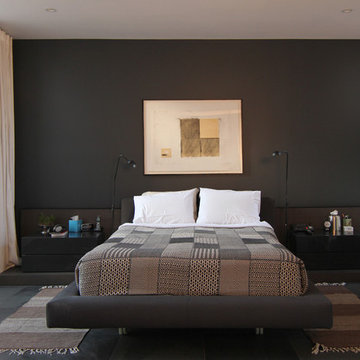
The master bedroom is on the second floor and features a platform bed is upholstered in wool. The bedspread is from Mumbai, and the rugs from Mexico.
The veneered bar is art deco, and came over from South Africa when Ron's parents moved to Canada.
Bed: Kiosk, Toronto

The ceiling detail was designed to be the star in room to add interest and to showcase how large this master bedroom really is!
Studio KW Photography
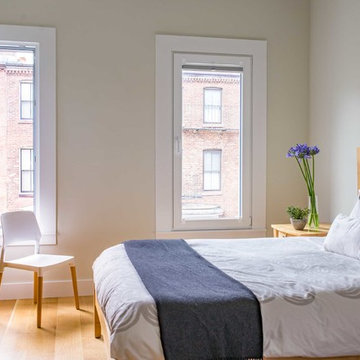
This renovated brick rowhome in Boston’s South End offers a modern aesthetic within a historic structure, creative use of space, exceptional thermal comfort, a reduced carbon footprint, and a passive stream of income.
DESIGN PRIORITIES. The goals for the project were clear - design the primary unit to accommodate the family’s modern lifestyle, rework the layout to create a desirable rental unit, improve thermal comfort and introduce a modern aesthetic. We designed the street-level entry as a shared entrance for both the primary and rental unit. The family uses it as their everyday entrance - we planned for bike storage and an open mudroom with bench and shoe storage to facilitate the change from shoes to slippers or bare feet as they enter their home. On the main level, we expanded the kitchen into the dining room to create an eat-in space with generous counter space and storage, as well as a comfortable connection to the living space. The second floor serves as master suite for the couple - a bedroom with a walk-in-closet and ensuite bathroom, and an adjacent study, with refinished original pumpkin pine floors. The upper floor, aside from a guest bedroom, is the child's domain with interconnected spaces for sleeping, work and play. In the play space, which can be separated from the work space with new translucent sliding doors, we incorporated recreational features inspired by adventurous and competitive television shows, at their son’s request.
MODERN MEETS TRADITIONAL. We left the historic front facade of the building largely unchanged - the security bars were removed from the windows and the single pane windows were replaced with higher performing historic replicas. We designed the interior and rear facade with a vision of warm modernism, weaving in the notable period features. Each element was either restored or reinterpreted to blend with the modern aesthetic. The detailed ceiling in the living space, for example, has a new matte monochromatic finish, and the wood stairs are covered in a dark grey floor paint, whereas the mahogany doors were simply refinished. New wide plank wood flooring with a neutral finish, floor-to-ceiling casework, and bold splashes of color in wall paint and tile, and oversized high-performance windows (on the rear facade) round out the modern aesthetic.
RENTAL INCOME. The existing rowhome was zoned for a 2-family dwelling but included an undesirable, single-floor studio apartment at the garden level with low ceiling heights and questionable emergency egress. In order to increase the quality and quantity of space in the rental unit, we reimagined it as a two-floor, 1 or 2 bedroom, 2 bathroom apartment with a modern aesthetic, increased ceiling height on the lowest level and provided an in-unit washer/dryer. The apartment was listed with Jackie O'Connor Real Estate and rented immediately, providing the owners with a source of passive income.
ENCLOSURE WITH BENEFITS. The homeowners sought a minimal carbon footprint, enabled by their urban location and lifestyle decisions, paired with the benefits of a high-performance home. The extent of the renovation allowed us to implement a deep energy retrofit (DER) to address air tightness, insulation, and high-performance windows. The historic front facade is insulated from the interior, while the rear facade is insulated on the exterior. Together with these building enclosure improvements, we designed an HVAC system comprised of continuous fresh air ventilation, and an efficient, all-electric heating and cooling system to decouple the house from natural gas. This strategy provides optimal thermal comfort and indoor air quality, improved acoustic isolation from street noise and neighbors, as well as a further reduced carbon footprint. We also took measures to prepare the roof for future solar panels, for when the South End neighborhood’s aging electrical infrastructure is upgraded to allow them.
URBAN LIVING. The desirable neighborhood location allows the both the homeowners and tenant to walk, bike, and use public transportation to access the city, while each charging their respective plug-in electric cars behind the building to travel greater distances.
OVERALL. The understated rowhouse is now ready for another century of urban living, offering the owners comfort and convenience as they live life as an expression of their values.
Eric Roth Photo
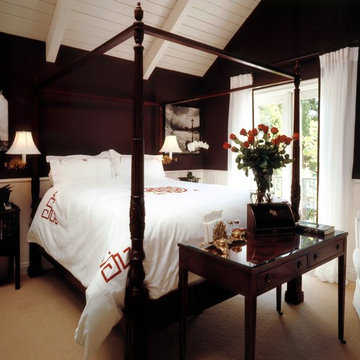
What can set up a traditional bedroom more than a classic four poster bed. This guest room is warm and inviting.
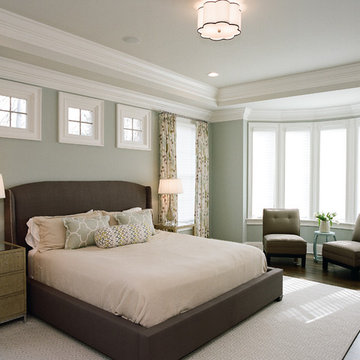
This contemporary bedroom has an inviting soft green color with a hobnail bed, white rug and a bow window that lets in lots of light. Its the perfect room for breakfast in bed on Sunday mornings. The clients style is relaxed, low maintenance, light and bright.
We selected fabrics, rugs, furniture that were stylish, easy to clean, and durable.
Singleton Photography
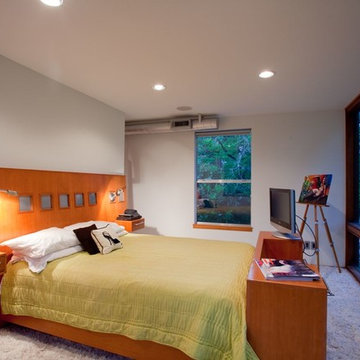
Designer: Susan Brown / Brownstone Designs LTD. Co.
Architect: Stephen Levy
General Contractor: Ranserve, Inc.
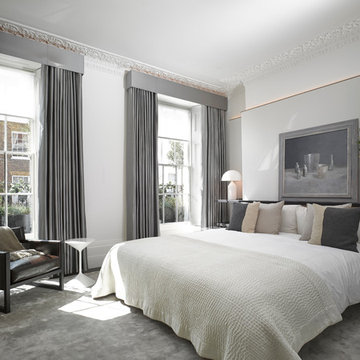
A beautiful light master bedroom with a neutral and grey colour palette. The oyster grey rug is heavenly to walk on and the wall of built in cupboards makes it easy to keep organised and tidy. We have been careful to combine traditional elements such as the cornicing and period windows with contemporary features such as the dark wood flooring and fitted cupboards. It leads on to an amazing en suite bathroom - see photo
Bed In Front Of Window Photos & Ideas
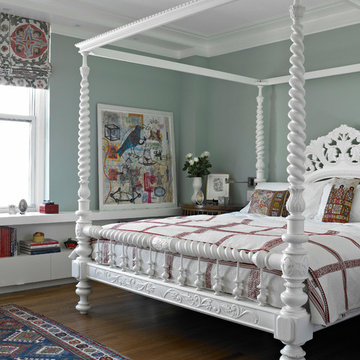
Rusk Renovations Inc.: Contractor,
Llewellyn Sinkler Inc.: Interior Designer,
Cynthia Wright: Architect,
Laura Moss: Photographer
42
