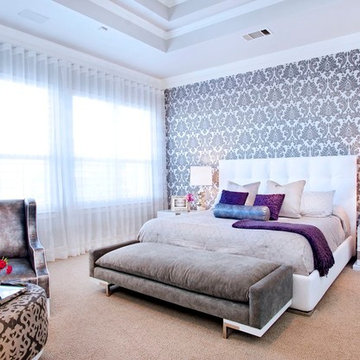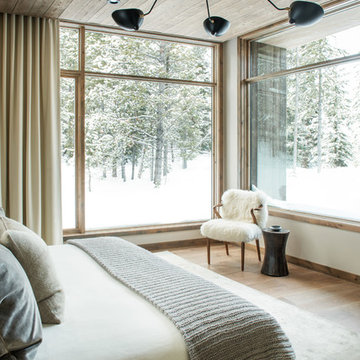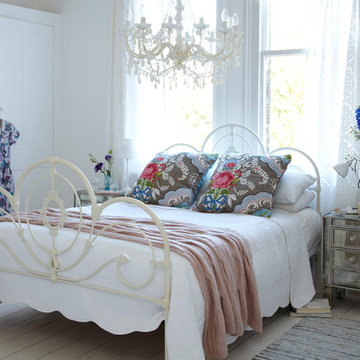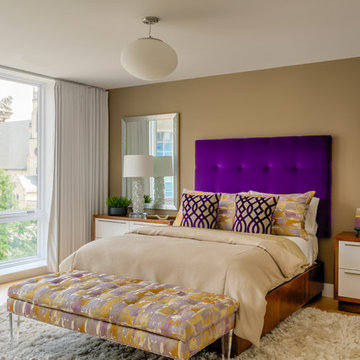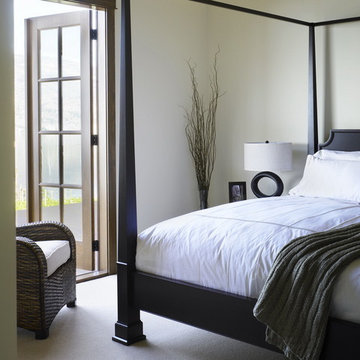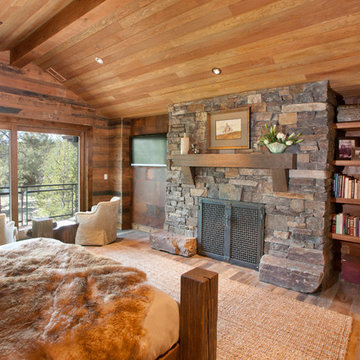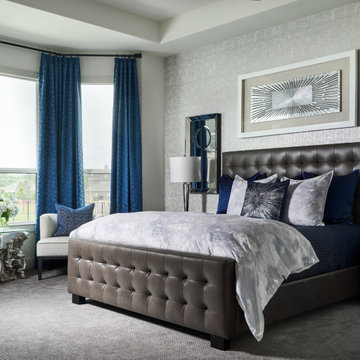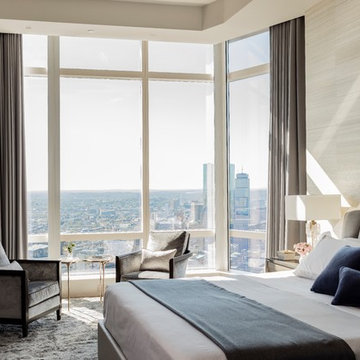Bed In Front Of Window Photos & Ideas
Sort by:Relevance
901 - 920 of 1,11,425 photos
Item 1 of 2
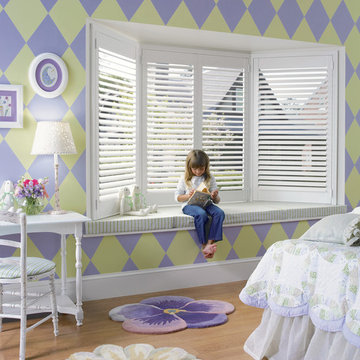
Love this girls' bedroom! I can image this girl curling up on the window seat and reading a book for hours. The lavender and pale yellow walls are a perfect color combination. The white bedding is light and airy, which gives a whimsical look to the bedroom. The flower rugs are a perfect addition to this room and is complete with the shutters on the bay windows.
We hear from clients that shutters can be overwhelming and consequently are sometimes overlooked. With so many choices, we completely understand how our clients must feel prior to working with us. But shutters are an important addition to your home and can actually improve the overall look and make it easier to sell your home in the future. The important thing is finding a shutter that fits your purpose and will compliment your home. The shutters in this picture are a perfect match because the trim is low-profile which decreases the amount of space it takes up in the window seat area. In addition, a clean-line look was achieved by omitting the tilt bar that would normally be placed in the middle of the shutter vertically. This is important when the client wants to maximize the view-through space. With our shutters, this does not compromise the strength or durability.
Our goal is to make the shutter process easy for our clients! Stop in our showroom or schedule a free in-home consultation. We work with clients in the Central Indiana Area. Contact us today to get started on your project. 317-273-8343
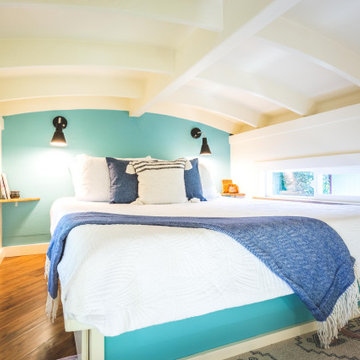
Sleeping loft with a custom queen bedframe in Kingston aqua and cottage white. built-in storage is provided within the bed frame with six drawers. Exposed curved ceiling beams give an expanded and inviting feel to the sleeping loft.
This tropical modern coastal Tiny Home is built on a trailer and is 8x24x14 feet. The blue exterior paint color is called cabana blue. The large circular window is quite the statement focal point for this how adding a ton of curb appeal. The round window is actually two round half-moon windows stuck together to form a circle. There is an indoor bar between the two windows to make the space more interactive and useful- important in a tiny home. There is also another interactive pass-through bar window on the deck leading to the kitchen making it essentially a wet bar. This window is mirrored with a second on the other side of the kitchen and the are actually repurposed french doors turned sideways. Even the front door is glass allowing for the maximum amount of light to brighten up this tiny home and make it feel spacious and open. This tiny home features a unique architectural design with curved ceiling beams and roofing, high vaulted ceilings, a tiled in shower with a skylight that points out over the tongue of the trailer saving space in the bathroom, and of course, the large bump-out circle window and awning window that provides dining spaces.
Find the right local pro for your project
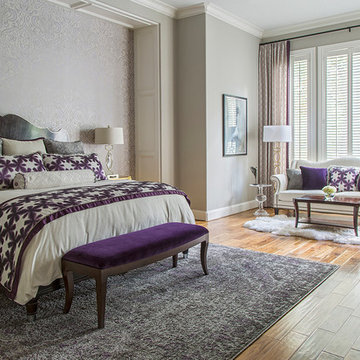
Creating a cozy yet elegant sanctuary in this large space definitely posed a design. An edgy damask patterned wall paper serves as the perfect backdrop for the stunning wood bed with chrome accents. Custom bedding and pillows were made with a assortment of fabrics mixing silvers, golds, creams, and pops of deep purple.
Erika Barczak, By Design Interiors Inc.
Photo Credit: Daniel Angulo www.danielangulo.com
Builder: Kichi Creek Builders
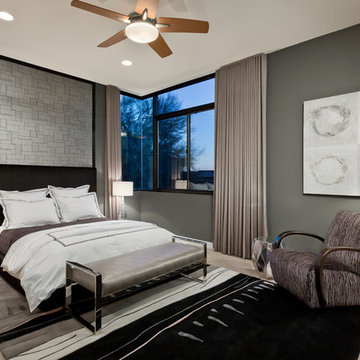
Jason Roehner Photography, Kravet, Kravet Fabric, Kravet Furniture, Harlequin, Harlequin Fabric, Harlequin Wallpaper, Zoffany, Delos rugs, Sharelle Furnishings, Maxwell Fabric, Benjamin Moore,

This project combines the original bedroom, small bathroom and closets into a single, open and light-filled space. Once stripped to its exterior walls, we inserted back into the center of the space a single freestanding cabinetry piece that organizes movement around the room. This mahogany “box” creates a headboard for the bed, the vanity for the bath, and conceals a walk-in closet and powder room inside. While the detailing is not traditional, we preserved the traditional feel of the home through a warm and rich material palette and the re-conception of the space as a garden room.
Photography: Matthew Millman
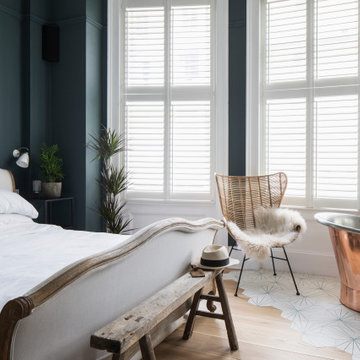
Master bed
copper bath
inchyra blue farrow and ball walls
engineered wood flooring with encausitc tiles
full height windows
window shutters
sash windows
high ceilings
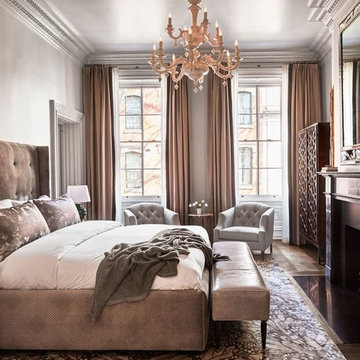
Beautiful two pleat pinch pleated drapery on decorative brushed brass hardware.
Window Concepts, Window Treatments
Ashli Mizell Inc, Interior Design
Jason Varney, Photography
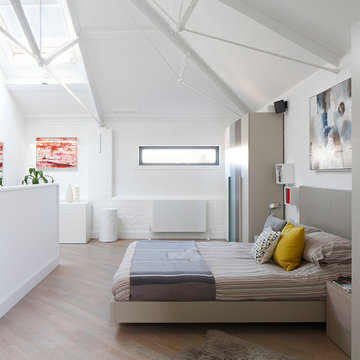
Master bedroom with open plan bathroom tucked behind a dwarf wall. Slot windows with stunning views across London.
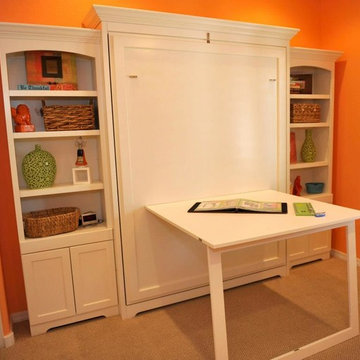
A counter height craft table faced with durable laminate is a crafters dream. http://storagebeds.com
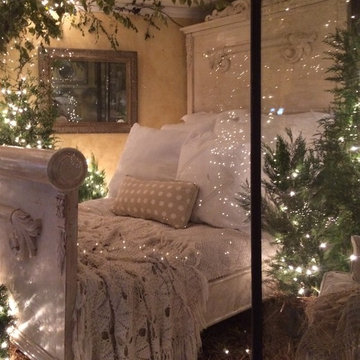
This beautiful Victorian bed from the 1800s, is the focal point in this storefront window that was done in downtown Franklin, Tennessee for Christmas. Beside it, stands an old creamy mantel to complete the look and feel of this romantic space.
Magnolia Mae Vintage Design
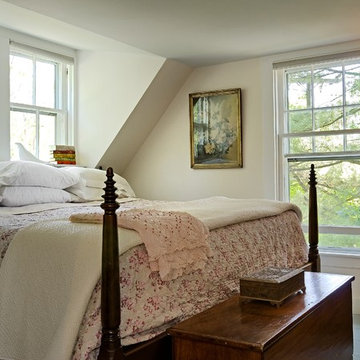
Fixing windows which were painted shut, repairing and painting the walls, reconfiguring the closet and adding a long built-in with drawers and shelves in the kneewall opposite the bed this bedroom became much cozier and more functional
Renovation/Addition. Rob Karosis Photography
Bed In Front Of Window Photos & Ideas
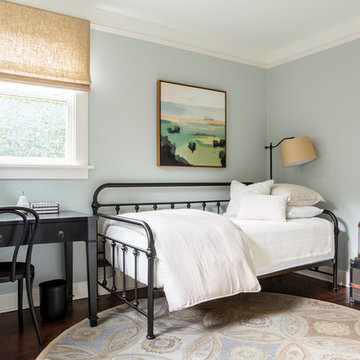
A newly finished basement apartment in one of Portland’s gorgeous historic homes was a beautiful canvas for ATIID to create a warm, welcoming guest house. Area rugs provided rich texture, pattern and color inspiration for each room. Comfortable furnishings, cozy beds and thoughtful touches welcome guests for any length of stay. Our Signature Cocktail Table and Perfect Console and Cubes are showcased in the living room, and an extraordinary original work by Molly Cliff-Hilts pulls the warm color palette to the casual dining area. Custom window treatments offer texture and privacy. We provided every convenience for guests, from luxury layers of bedding and plenty of fluffy white towels to a kitchen stocked with the home chef’s every desire. Welcome home!
46
