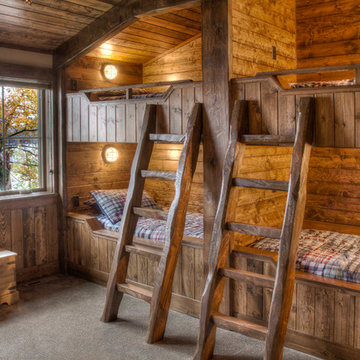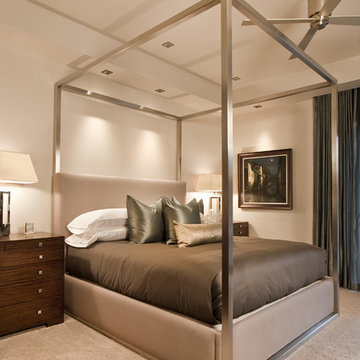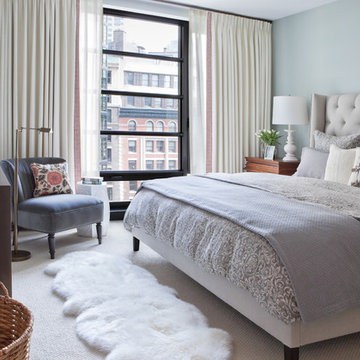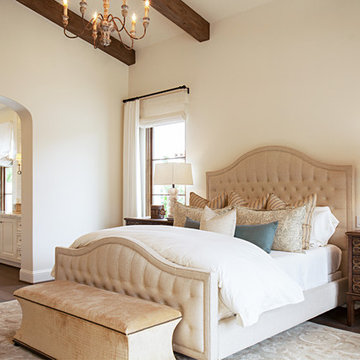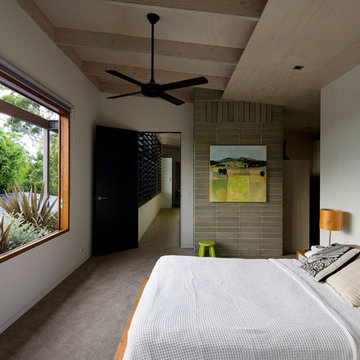Bed In Front Of Window Photos & Ideas
Sort by:Relevance
801 - 820 of 1,11,336 photos
Item 1 of 2
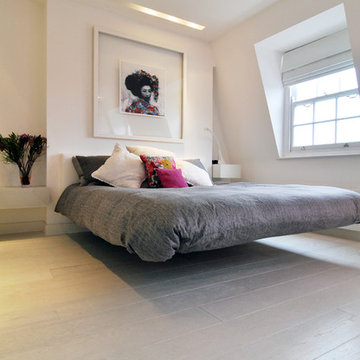
Space was at a premium in this bedroom so we had to make every space matter whilst keeping the floor as clear as possible - the floating bed made this possible!
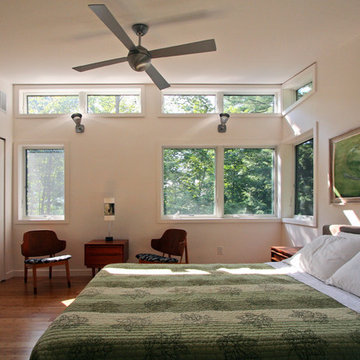
BERKSHIRE HOUSE
Location: West Stockbridge, MA
Completion Date: 2007
Size: 2,227 sf
Typology Series: L Series
Modules: 6 Boxes & Butterfly Roof
Program:
o Bedrooms: 3
o Baths: 2
o Features: Media Room, Roof Deck, Outdoor Fireplace, Screen Porch
o Environmentally Friendly Features: Geothermal Heating/Cooling System
Materials:
o Exterior: Cedar Siding, Cement Board Panels, Galvalume Metal Roof, Ipe Wood Decking
o Interior: Bamboo Flooring, Caesar Stone Countertops, Slate Bathroom Floors, Cherry Cabinets, Aluminum Clad Wood Windows with Low E, Insulated Glass, Hot Rolled Black Steel Cladding
Project Description:
A modification of the 2-Bar Bridge, L Series typology, the Berkshire House is a further development of the original concept for the Dwell Home.
Architects: Joseph Tanney, Robert Luntz
Project Architect: Brian Thomas
Project Team: Michael MacDonald
Manufacturer: Simplex Industries
Engineers: Lynne Walshaw P.E., Greg Sloditskie
Contractor: Small Building Company
Photographer: © RES4
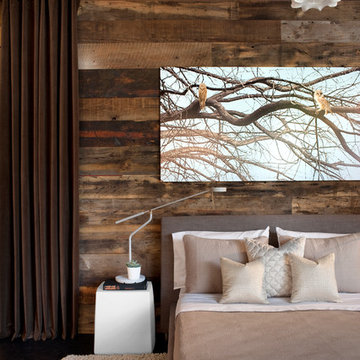
I love contrasting materials in my interiors (new with old, polished with rough, dark with light), because I think it makes for a more visually stimulating spaces. Here, we brought in the reclaimed wood as a rustic backdrop for the modern furnishings. We added the chocolate curtains to make it appear as if there were a window in the room and to visually frame out the space. The art work is by a good friend of mine, Todd Murphy.
Habachy Designs brought in all of the linens and kept it monochromatic with the textured shag area rug. Last but not least, I always love to select a sculptural focal point for a room, and thought what better light fixture for this space than the Taraxacum Suspension Light which was designed by Achille and Pier Giacomo Castiglioni, 1960.
Distributed by FLOS.
Find the right local pro for your project
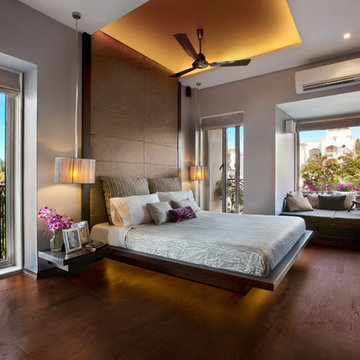
This Mumbai bedroom suite captures the feel of a hotel while maintaining the function of an apartment.
Design and Turnkey contracting by: Adapt Studios
Lead Designer: Maria Hill
www.adaptstudios.in
Photographed by: Martin Prihoda
www.martinprihoda.com
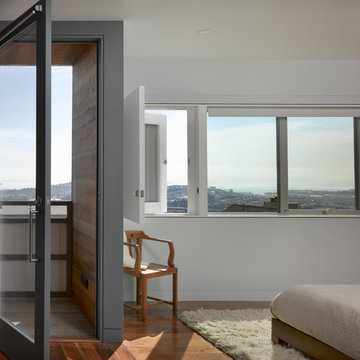
The master bedroom and balcony. Photo by Ken Gutmaker Architectural Photography (kengutmaker.com).
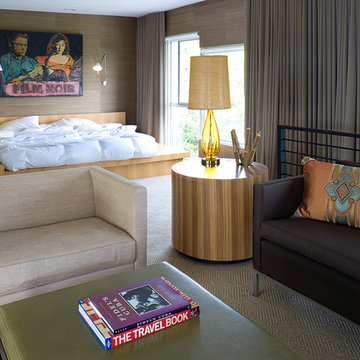
Neutral earth-tones in calming solids unify this modern studio space. The same wood used to construct the custom built-in bed was also used on the round end table in the living space. By Kenneth Brown Design.
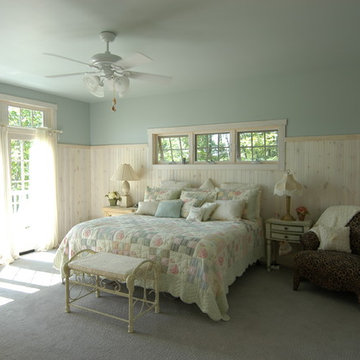
entering the Master Bedroom on the main floor. Large patio door onto the private deck, transom window above the patio door and an awning window above the bed
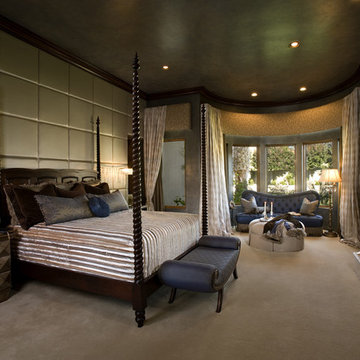
A desire for luxury and refinement was fulfilled in the master bedroom retreat of this Paradise Valley residence. A color palate of icy blue, silver and chocolate pops against the silk upholstered square tiles covering the wall behind a mahogany four-poster bed based on an 18th century French design.
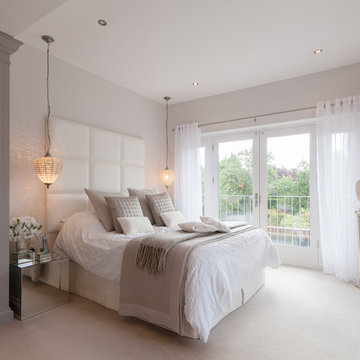
Overview
Extension and complete refurbishment.
The Brief
The existing house had very shallow rooms with a need for more depth throughout the property by extending into the rear garden which is large and south facing. We were to look at extending to the rear and to the end of the property, where we had redundant garden space, to maximise the footprint and yield a series of WOW factor spaces maximising the value of the house.
The brief requested 4 bedrooms plus a luxurious guest space with separate access; large, open plan living spaces with large kitchen/entertaining area, utility and larder; family bathroom space and a high specification ensuite to two bedrooms. In addition, we were to create balconies overlooking a beautiful garden and design a ‘kerb appeal’ frontage facing the sought-after street location.
Buildings of this age lend themselves to use of natural materials like handmade tiles, good quality bricks and external insulation/render systems with timber windows. We specified high quality materials to achieve a highly desirable look which has become a hit on Houzz.
Our Solution
One of our specialisms is the refurbishment and extension of detached 1930’s properties.
Taking the existing small rooms and lack of relationship to a large garden we added a double height rear extension to both ends of the plan and a new garage annex with guest suite.
We wanted to create a view of, and route to the garden from the front door and a series of living spaces to meet our client’s needs. The front of the building needed a fresh approach to the ordinary palette of materials and we re-glazed throughout working closely with a great build team.
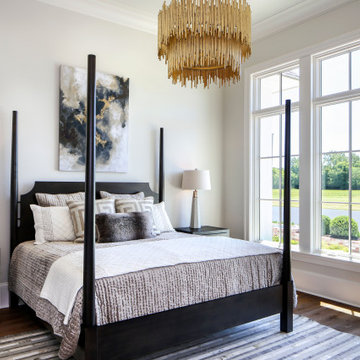
Beautiful master bedroom with lake view. Large windows with transoms, white walls and white trim, medium wood floors.
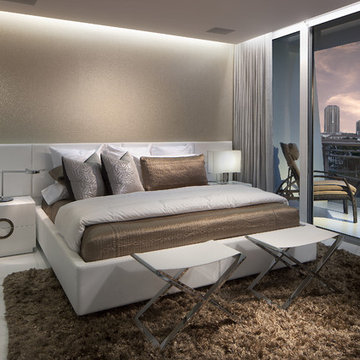
Master bedroom includes a lush area rug from Rugs by Zhaleh and a custom white leather bed frame and headboard by CasaDIO (designed by RS3). The back wall is treated with ROMO wallpaper made to glisten like a seashell. Bedding is from Thread Count. The white glass porcelain floors are from Opustone. The ottomans and nightstands are from CasaDIO. Modern dropped ceiling features contempoary recessed lighting and hidden LED strips.
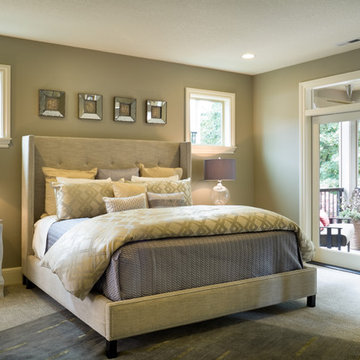
Master bedroom is cozy, and refreshing. Layer textures and color to beef up your bedding for a luxurious feel.
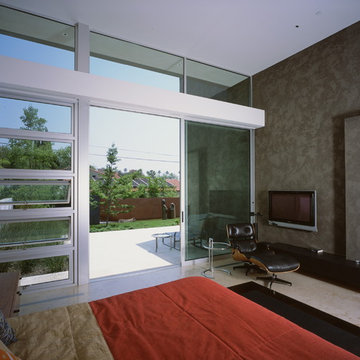
The composition of the house is a dance of cubic volumes, vertical stucco masses, and floating roof planes that reinforce the open floor plan. The largest volumes are wood construction clad in stucco, while the horizontal roof planes become steel fascias that cantilever past the window line and protect the glass from direct sun and rain (Photo: Juergen Nogai)
Bed In Front Of Window Photos & Ideas
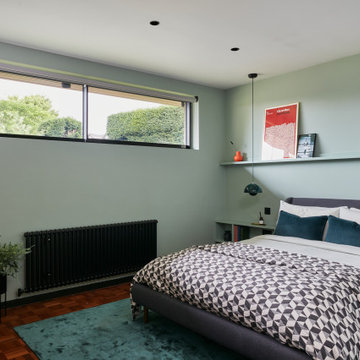
A palette of jade and soft green was used used in this bedroom, is punctuated with burnt orange joinery.
Narrow shelving installed above the bed, is used to display artwork and treasured pieces. The room faces towards the front of the property and its occupants afforded privacy by the three metre wide, narrow window, positioned to look out of and not into the room.
41
