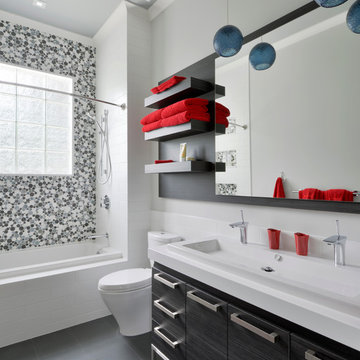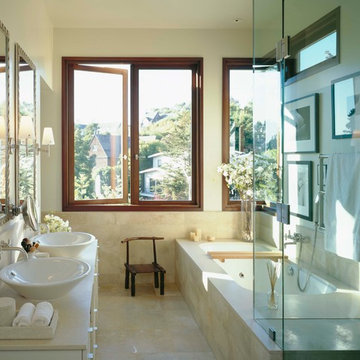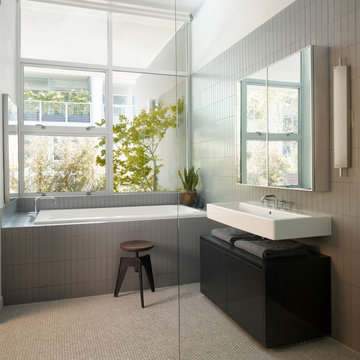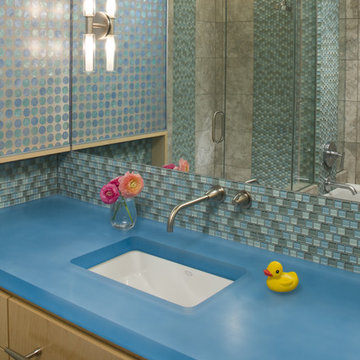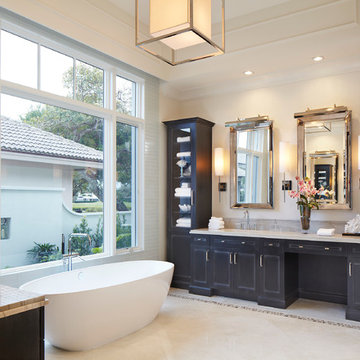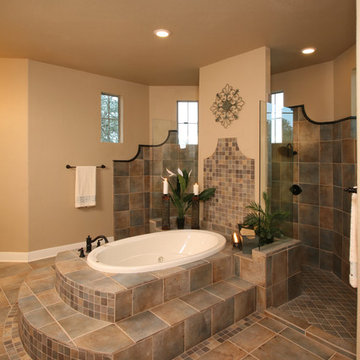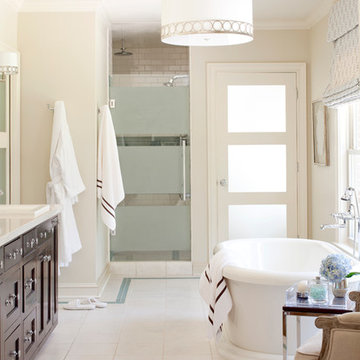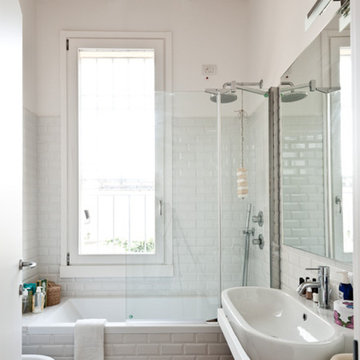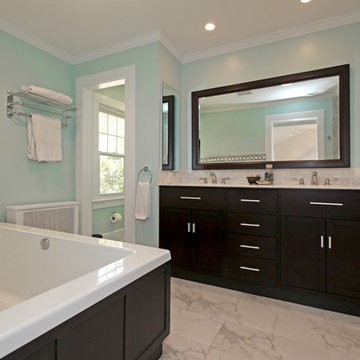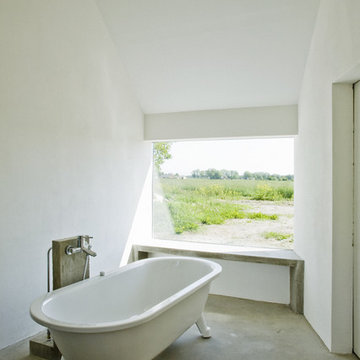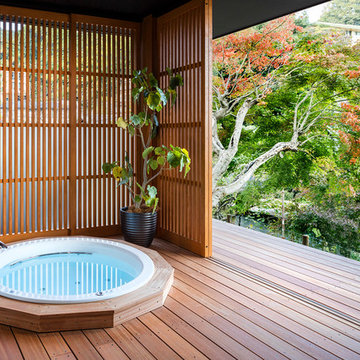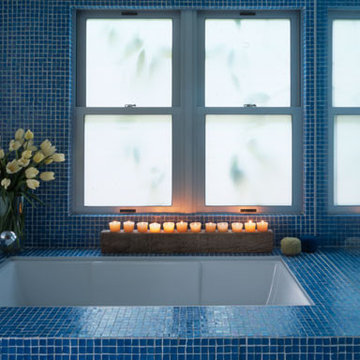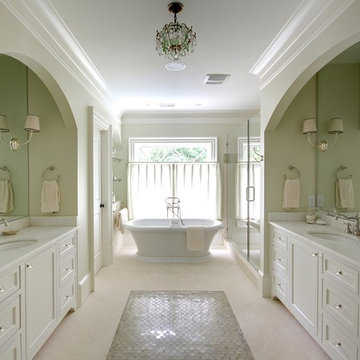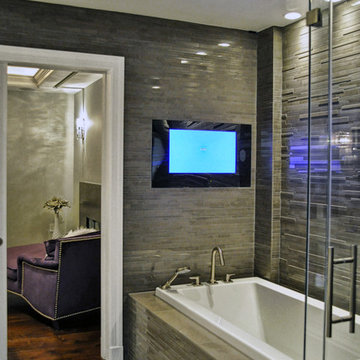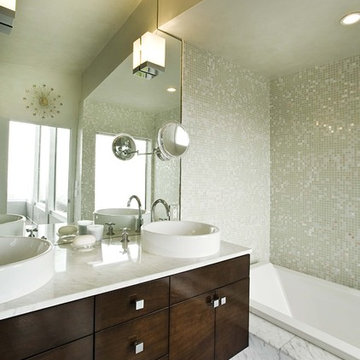Bathtub For Small Bathroom Designs & Ideas
Sort by:Relevance
81 - 100 of 228 photos
Item 1 of 3

Small bath remodel inspired by Japanese Bath houses. Wood for walls was salvaged from a dock found in the Willamette River in Portland, Or.
Jeff Stern/In Situ Architecture
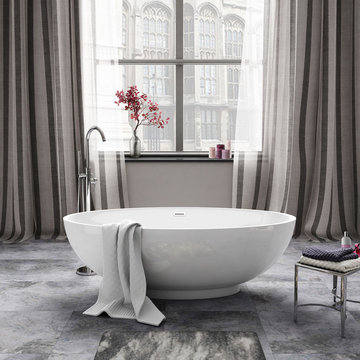
Showcasing contemporary clean lines for a centre piece that's made to make a statement this gloss white free-standing bath exudes an effortless appeal.
Find the right local pro for your project
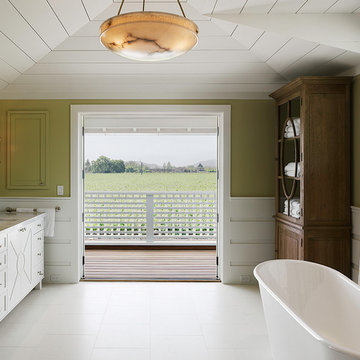
This new house is reminiscent of the farm type houses in the Napa Valley. Although the new house is a more sophisticated design, it still remains simple in plan and overall shape. At the front entrance an entry vestibule opens onto the Great Room with kitchen, dining and living areas. A media room, guest room and small bath are also on the ground floor. Pocketed lift and slide doors and windows provide large openings leading out to a trellis covered rear deck and steps down to a lawn and pool with views of the vineyards beyond.
The second floor includes a master bedroom and master bathroom with a covered porch, an exercise room, a laundry and two children’s bedrooms each with their own bathroom
Benjamin Dhong of Benjamin Dhong Interiors worked with the owner on colors, interior finishes such as tile, stone, flooring, countertops, decorative light fixtures, some cabinet design and furnishings
Benjamin Dhong Interiors;
Adrian Gregorutti, Photographer

Mr. and Mrs. Hinojos wanted to enlarge their shower and still have a tub. Space was tight, so we used a deep tub with a small footprint. The deck of the tub continues into the shower to create a bench. I used the same marble for the vanity countertop as the tub deck. The linear mosaic tile I used in the two wall recesses: the bay window and the niche in the shower.
Bathtub For Small Bathroom Designs & Ideas
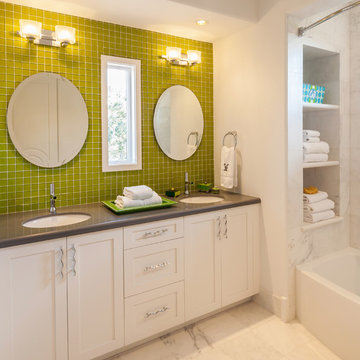
This is a one-of-a-kind luxury custom home built by London Bay Homes with interior design by London Bay's in-house design firm Romanza.
Image ©Advanced Photography Specialists
5
