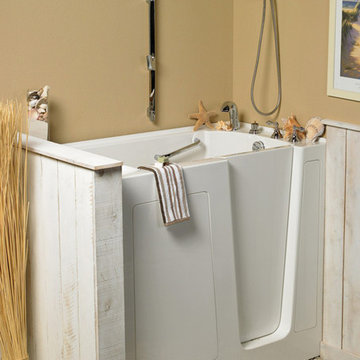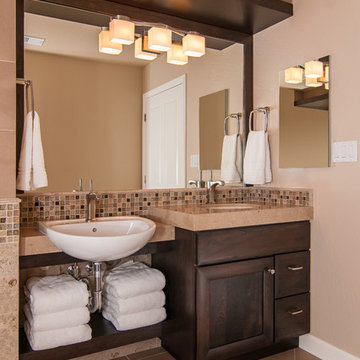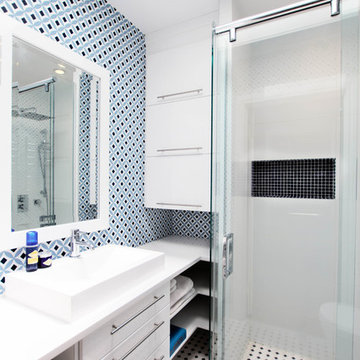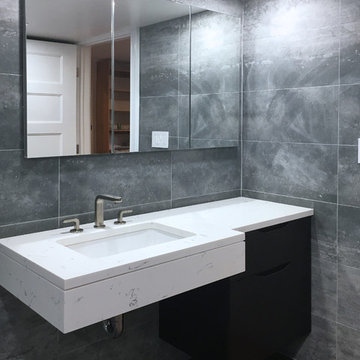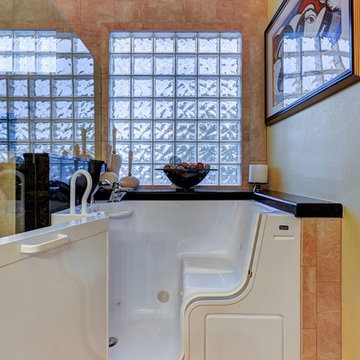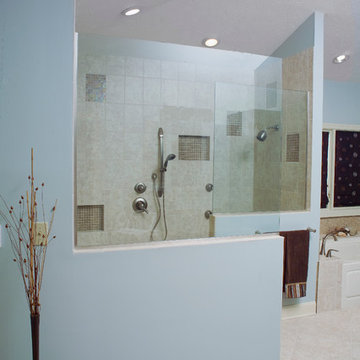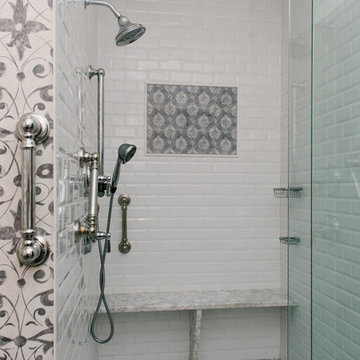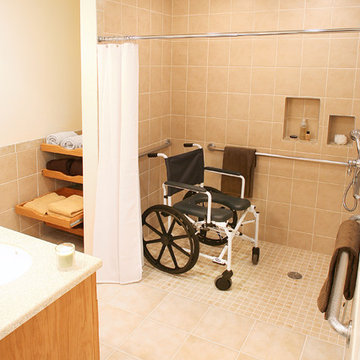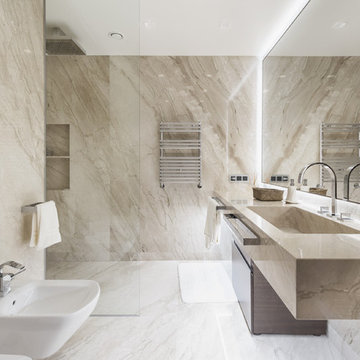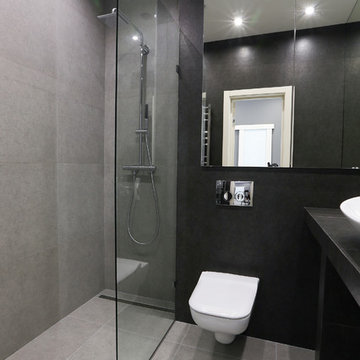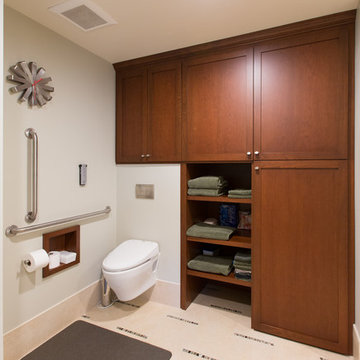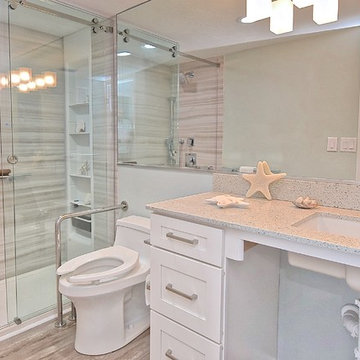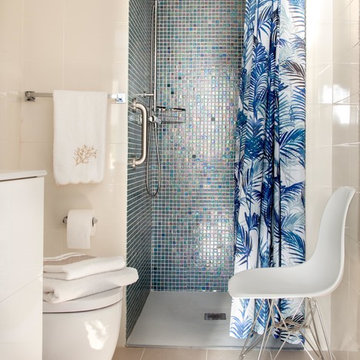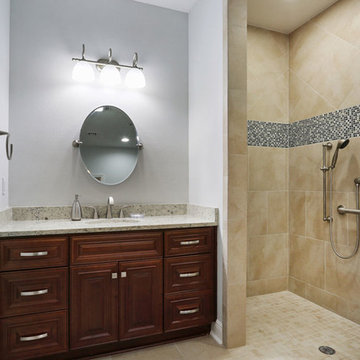192 Bath Design Ideas
Sort by:Popular Today
101 - 120 of 192 photos
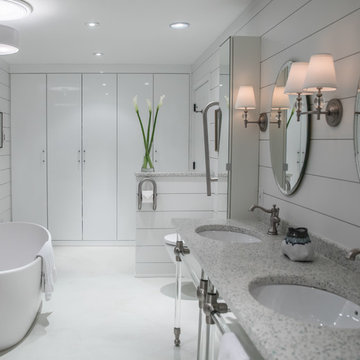
Aging in place bathrom, with high gloss closets for easy access.
Shiplap walls, surfaces for easy clean ability, white finishes with lucite details.
Quartz bath tub
Ytk Photograpy
Find the right local pro for your project
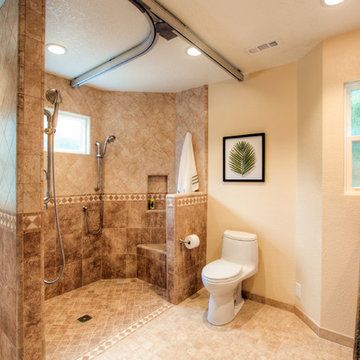
This client has a son with Cerebral Palsy. Our goal was to create a design that was beautiful and function for his daily activities. The cabinets don't go all the way to the ground and there is a drain in the center of the room, creating a wet room for the entire space. The metal on the ceiling is a chair lift so he can be moved around the house in a harness. There is no shower dam so his wheel chair can also be used to bring him from the door into the shower. The sink has no cabinetry under it so that a wheelchair can roll up and he can easily wash his hands.
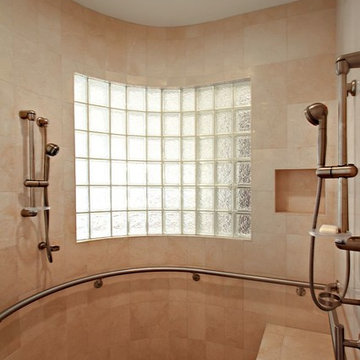
In the Phoenix or Scottsdale metro areas?
Call or email now for your free consultation:
480-443-9100
gcarlson@carlsonhomesscottsdale.com
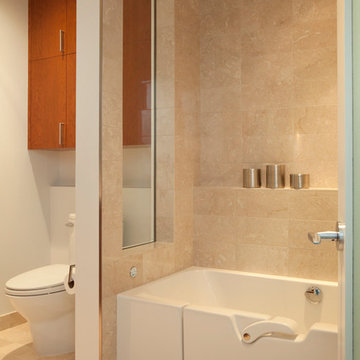
The downstairs level was intended for the wheelchair user and features some universal design features such as the handicap accessible bathtub - storage is always a concern and is provided with a large linen cabinet over the toilet.
Photo Credit: John Sutton Photography
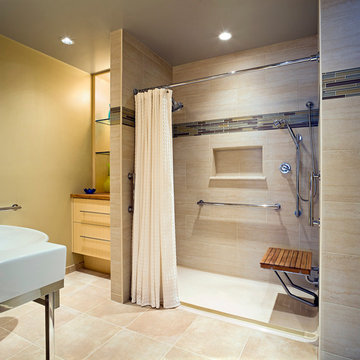
Award of Execellence Winner 2011, Home Builders Association of Maryland Remodelers Awards of Execellence, this project incorporated Universal Design principles and accessibility this bath was created for my client with mobility issues. A barrier free shower base, grab bars, dual shower heads and a teak seat were utilized in this space.
By creating a spa effect using horizontal format tiles, streamlined fixtures and clean maple cabinets, the bath was elevated to nurturing enviroment while able to function effectively for the client.
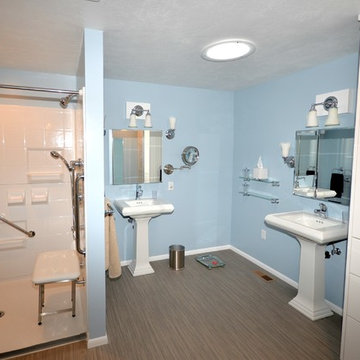
A small addition was added to this home to accommodate this master bath off the master bedroom for a client who needed a handicap accessible shower.
192 Bath Design Ideas
6


