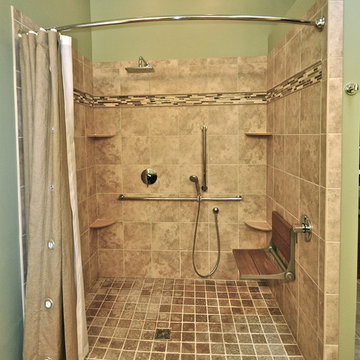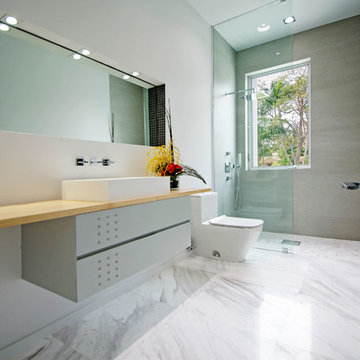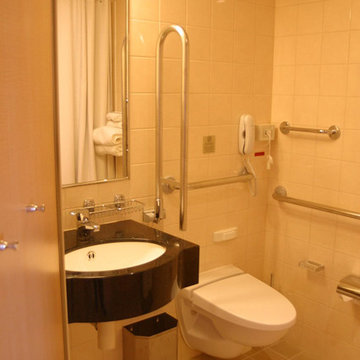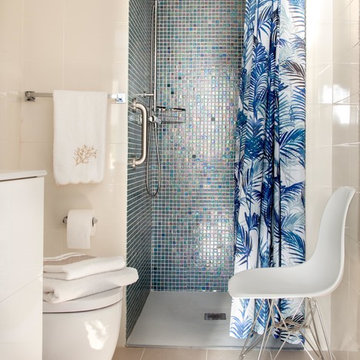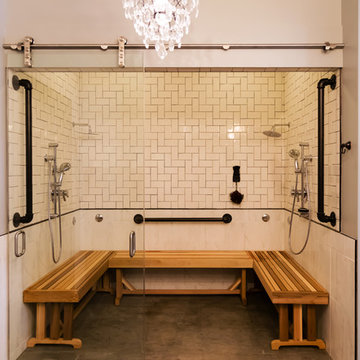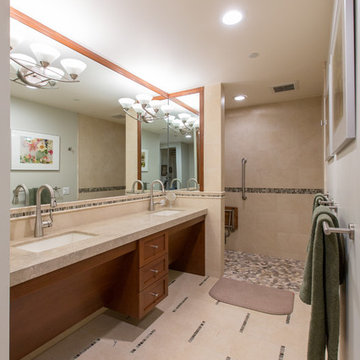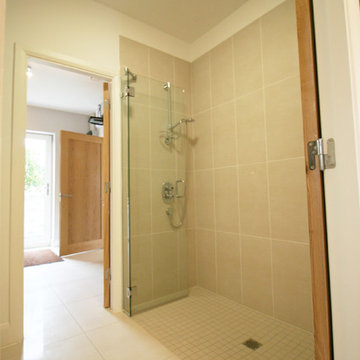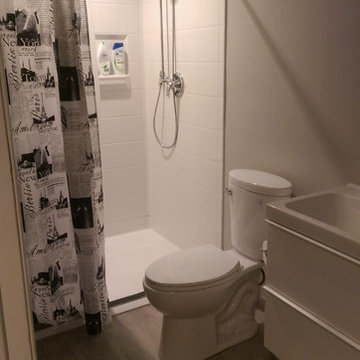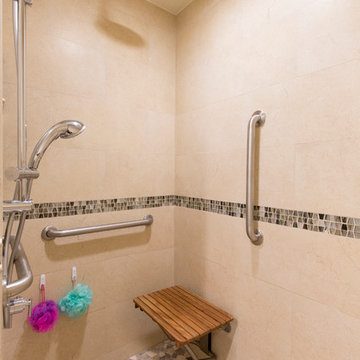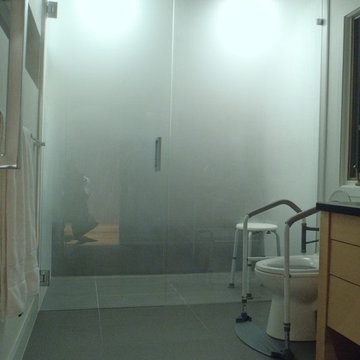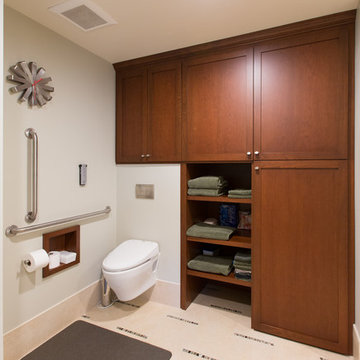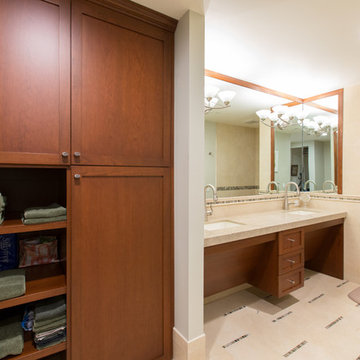20 Modern Bath Design Ideas
Sort by:Popular Today
1 - 20 of 20 photos
Item 1 of 3
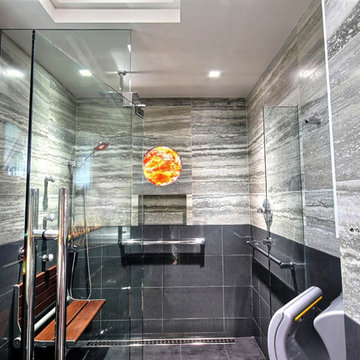
Modern bath featuring Universal Design including designer grab bars in polished chrome that double as towel bars, roll-in shower, linear drain, fold-down Ipe shower seat, Grohe Icon hand shower, LED lighting that indicates temperature of vanity faucet and rain shower, LED toe kick lighting, LED task lighting, Dyson hand dryer, and recessed mirrored wall cabinets.
Photo Credit: Take 1 Media Creations LLC and Michelle Turner/BY DESIGN
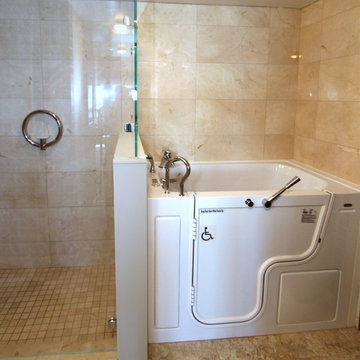
This bathroom was remodeled to accommodate a separate shower and walk-in bathtub. It allows multiple generations to live in the same home. The soap dish on the shower wall is also a designer grab bar that hides in plain sight.
Find the right local pro for your project
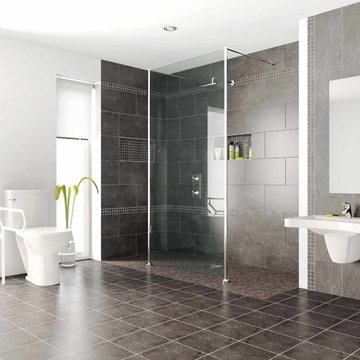
Barrier free level entry shower for a universal or accessible design. This application used a glass reinforced plastic base that is sturdy and provides the "one level" bathroom. These products are available for regional installations and nationwide supply.
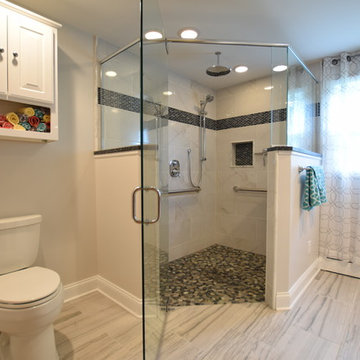
Converted extra bedroom to chic handicap accessible bathroom. Large 3/8" glass enclosed shower, FinPan Clearpath curbless shower base. White ceramic wall tile with black mosaic accent tile in shampoo niche and band on wall. Weathered stone shower floor tile. White/Gray floor porcelain tile over a heated floor. Dark Granite wall caps and vanity countertops. Chrome rainfall shower head with hand held wand, 3 function Moentrol shower control.
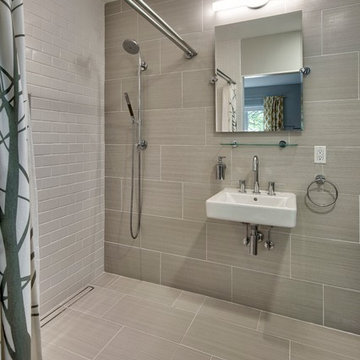
The handicap-accessible guest bath includes custom finishes and zero-entry shower. The wall tile and floor tile are laid in continuous pattern to visually open the space. A linear shower drain with tile inlay, and gray subway tile accent wall add further interest to the modern aesthetic.
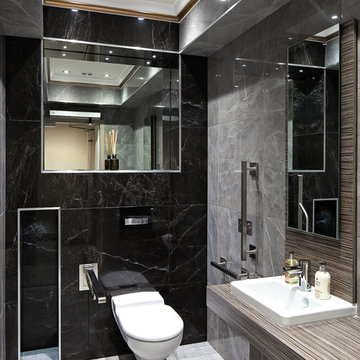
This accessible washroom was designed by Motionspot to conform to Part M regulations without compromising on contemporary and stylish design. The features have been designed for wheelchair access and to make transferring between features easier. You can find out more about the features here: http://tinyurl.com/jrs9wrv
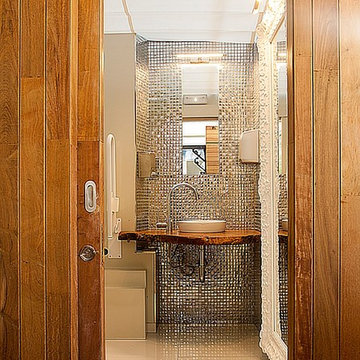
Lorena Dos Santos créditos fotográficos.
Este pequeño baño es multifuncional, ya que será utilizado por hombres, mujeres y minusválidos, por ello su interiorismo deberá agradar a todos en un espacio reducido de 4m2.
El exterior se concibe como un cubo de madera dentro de la cafetería, un espacio bañado a todas horas por la luz del sol, por ello sorprende de primeras el aspecto sólido y cerrado del baño, cubierto de lamas de madera sin ninguna apertura, pero esto no es más que un engaño visual .
20 Modern Bath Design Ideas
1


