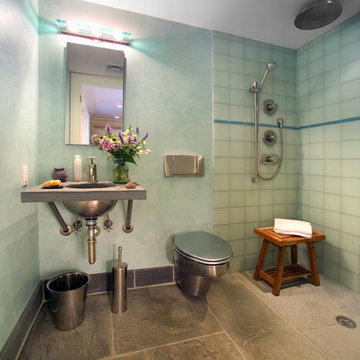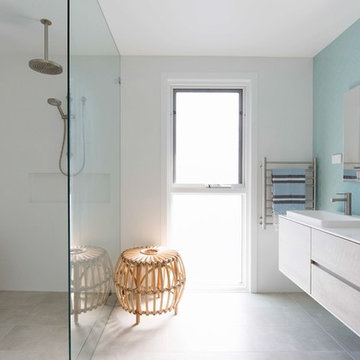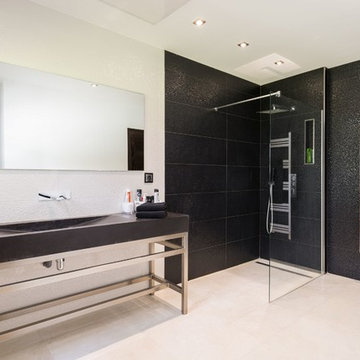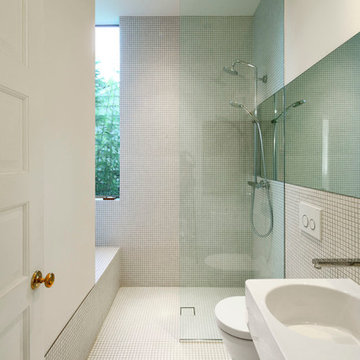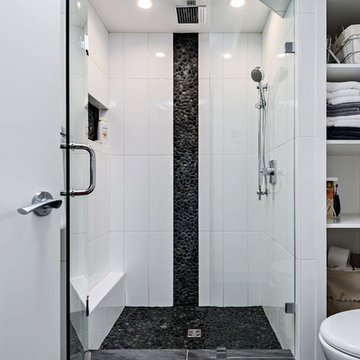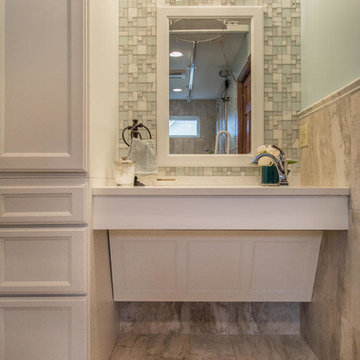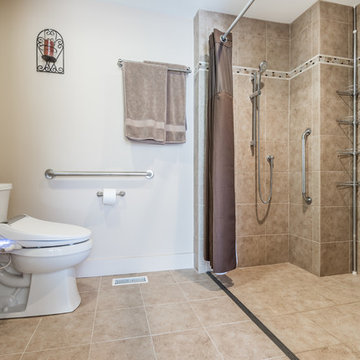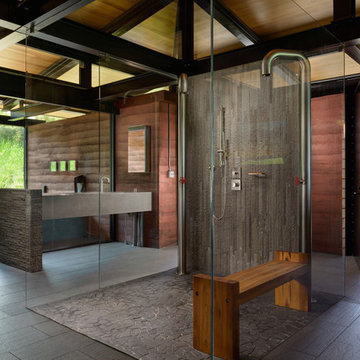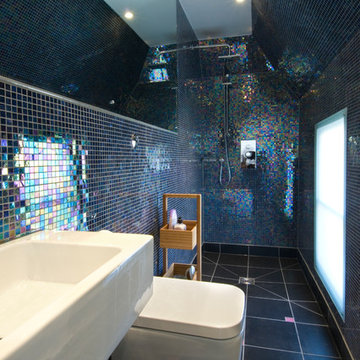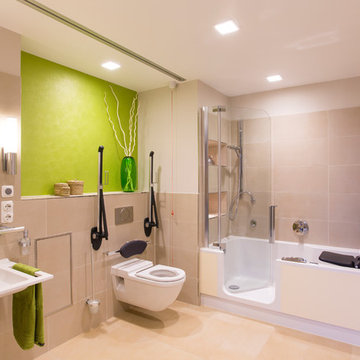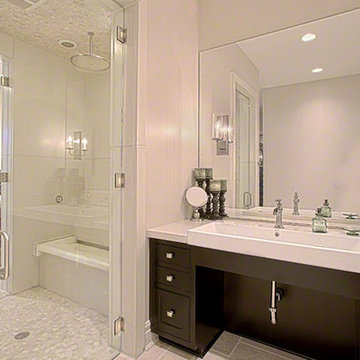192 Bath Design Ideas
Sort by:Popular Today
61 - 80 of 192 photos
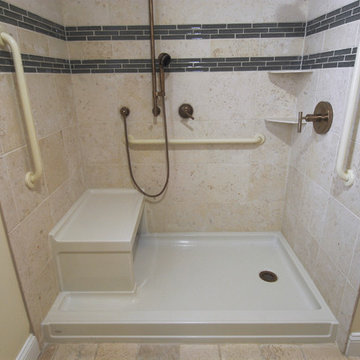
Country Cottage ~ Universal Design Bathroom ~ Handicapped Accessible Shower w/ Limestone & Glass Tile and Kohler Acrylic Base
Find the right local pro for your project
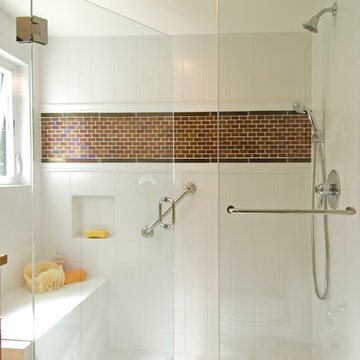
Main floor bathroom with Hickory vanity and granite top. Large light filled shower has bench for seating, grab bar for safety and glass mosaic tile detail for sparkle.
Jeff Beck Photography
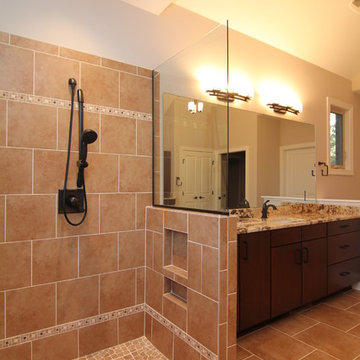
This master bath features a his and hers design - with separate vanities and separated shower heads on each end of the shower.
The shower is handicapped accessible with a no curb, roll in design.
Each end of the shower has built-in storage.
Luxury one story home by design build custom home builder Stanton Homes.

Curbless, open shower enclosure with Crossville 12 x 24 herringbone porcelain tile flooring.
Helynn Ospina Photography.
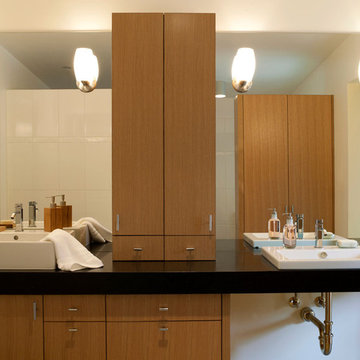
Architect: Carol Sundstrom, AIA
Accessibility Consultant: Karen Braitmayer, FAIA
Interior Designer: Lucy Johnson Interiors
Contractor: Phoenix Construction
Cabinetry: Contour Woodworks
Custom Sink: Kollmar Sheet Metal
Photography: © Kathryn Barnard
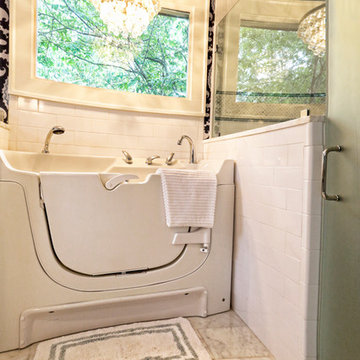
This bathroom needed to be totally wheelchair accessible for the client, who has very limited mobility. The sink is at the correct level for her to roll underneath and not hit her knees on the pipes. The custom terrazzo countertop has an integrated zero-entry sink for easy access.
Sara Hanna Photography
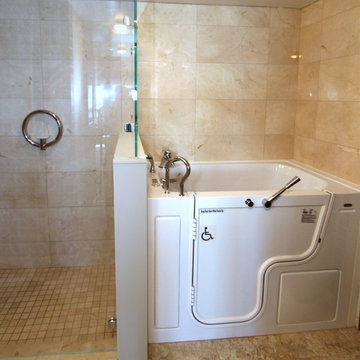
This bathroom was remodeled to accommodate a separate shower and walk-in bathtub. It allows multiple generations to live in the same home. The soap dish on the shower wall is also a designer grab bar that hides in plain sight.
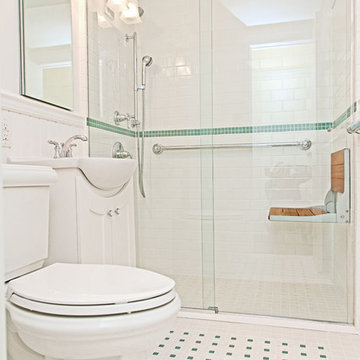
Wheelchair accessible renovation
Elevator
Wheelchair accessible bathroom
wheelchair lift
Curbless accessible shower
Barrier free whole house remodel
192 Bath Design Ideas
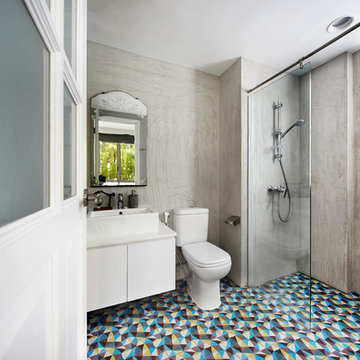
The bathroom for a acclaim Singapore movie director. Industrial looking cement screed walls with retro floor tiles. Accessorized with vintage mirror collection
4


