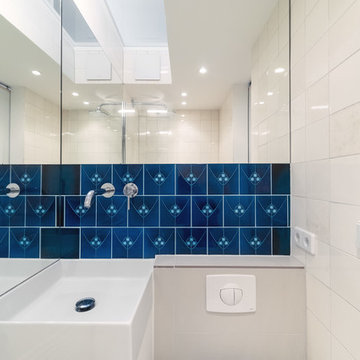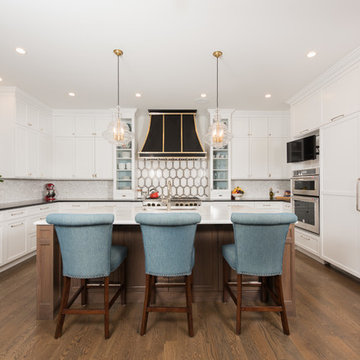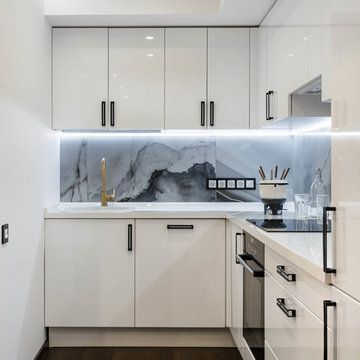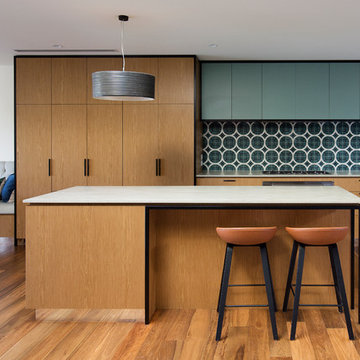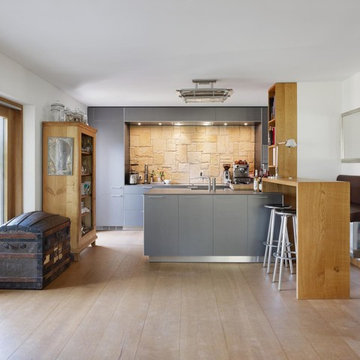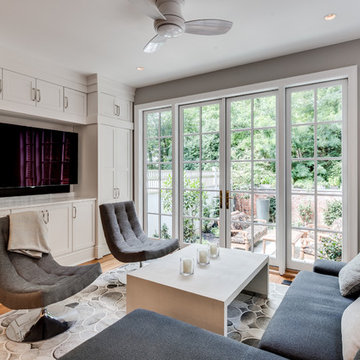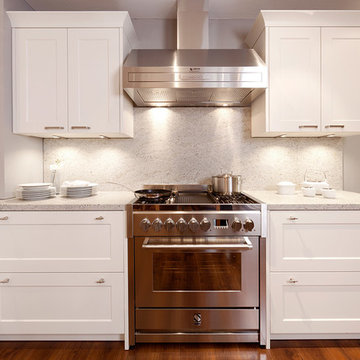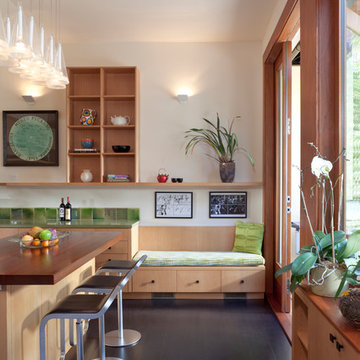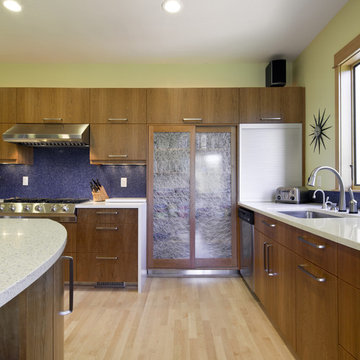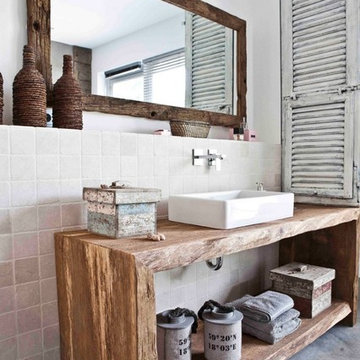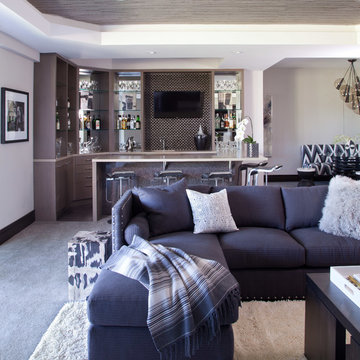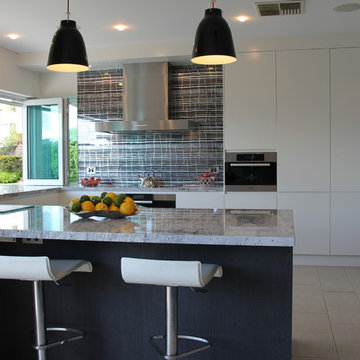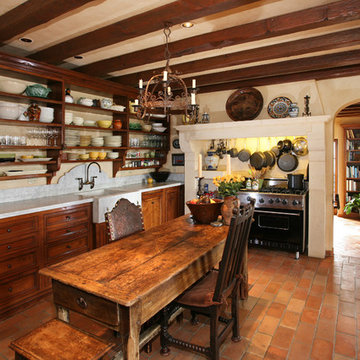Backsplash Designs & Ideas
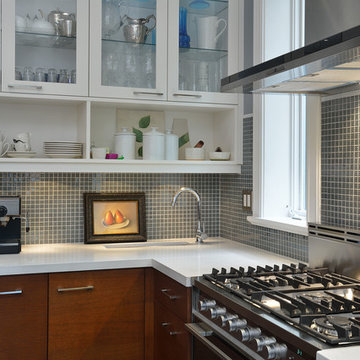
Arnal Photography
This homeowner renovated semi-detached home in Toronto is one of those rare spaces I recently photographed for a realtor friend. From what the homeowner has told me, the stained glass and light fixtures were with the house… in the attic… when they purchased it. Over a period of years they removed plaster, revealing the brick behind it, closed in the wall between the dining room and the living room (which had been opened by a previous owner) using the stained glass panels. The interesting thing was that the stained glass panels were all slightly different sizes, so their treatment in mounting them had to be especially careful.
They also paid particular attention to maintaining the heritage look of the space while upgrading utilities and adding their own more modern touches. The eclectic blend just adds to the charm of the home. Not afraid of bright colour, the daughter’s room is a shocking shade of orange, but somehow, it works!
Unfortunately, being the photographer, I have little information on sourcing aside from knowing that the kitchen is from Ikea. That said, I think this is a space that holds inspiration beyond the imagination!
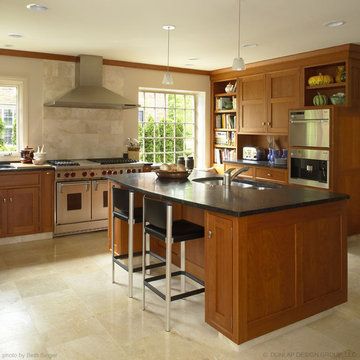
Our clients wanted their new kitchen to work with the colonial architecture of their Bloomfield Village home, but to feel modern, warm, and clutter free. We selected warm cherry cabinetry with a simple recessed panel, and repeated materials to keep the design simple. Limestone was used both on the floor and behind the six-burner Wolfe range, although we changed the scale of the tile to keep things interesting. The countertops are a velvety soft finished soapstone. It’s funny, but looking at this image, the look could very easily be changed if the barstools and lights over the island were more traditional. That’s the beauty of simplicity.
Find the right local pro for your project
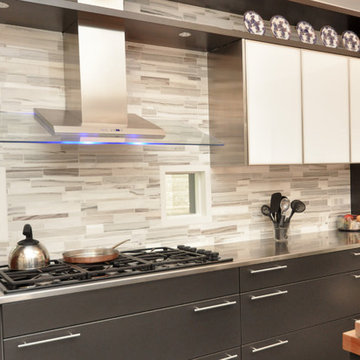
Sleek modern kitchen in charcoal tones touting a state of the art glass adorned range hood- JR Hammel Construction Services
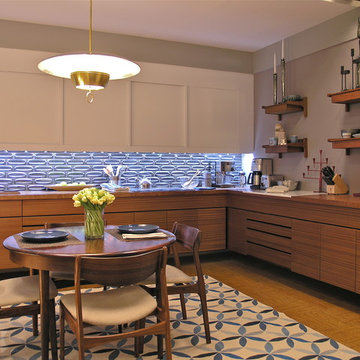
Big and Carrie's kitchen. Heath tile backsplash, custom cabinetry and millwork, rug from The Rug Company, vintage 1960's pendant lamp, and rosewood table and chairs.
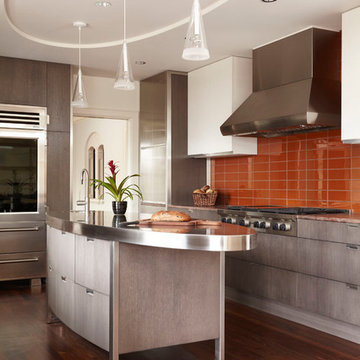
Cabinetry by Ingrained Wood Studios: The Lab.
Millwork by Ingrained Wood Studios: The Mill.
© Alyssa Lee Photography
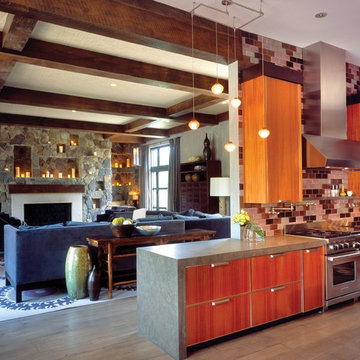
A contemporary, organic and simultaneously glamorous transformation of a home in Nashville, TN.
Backsplash Designs & Ideas
33



















