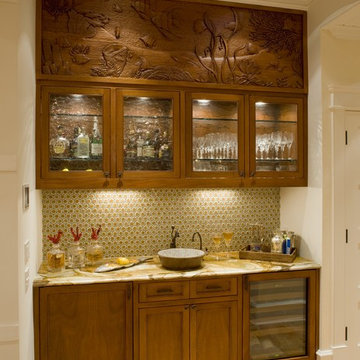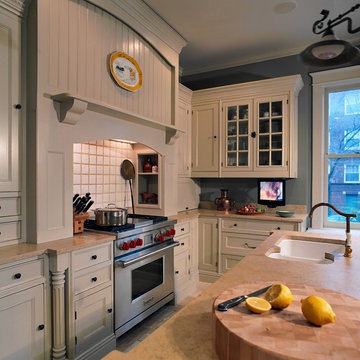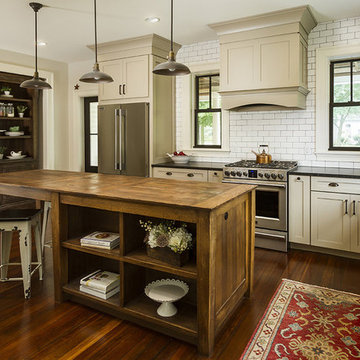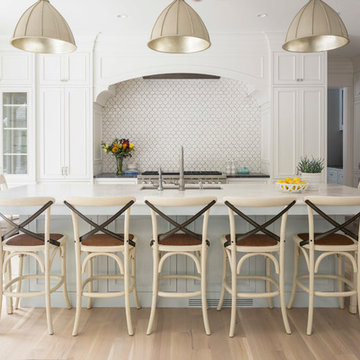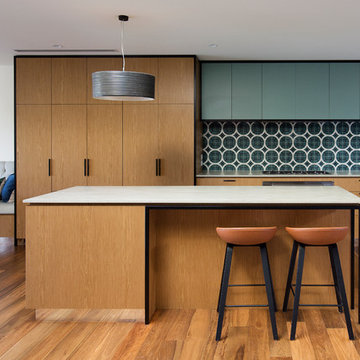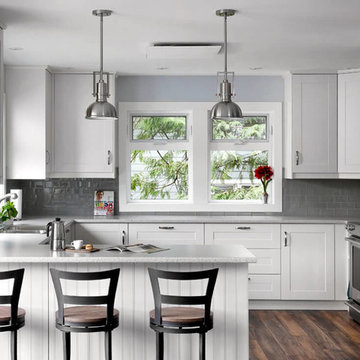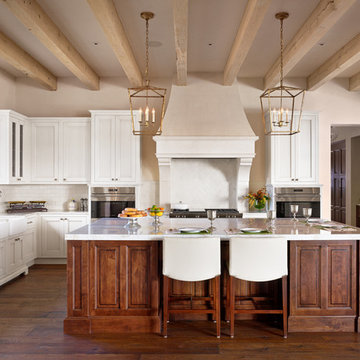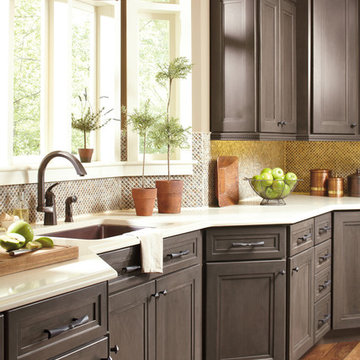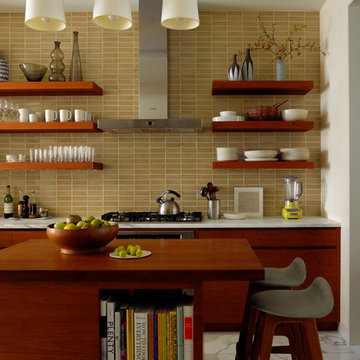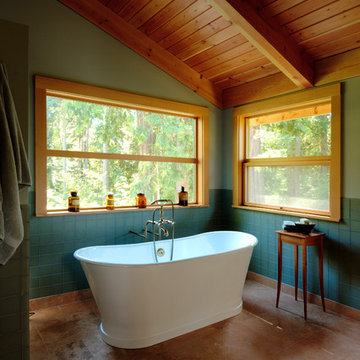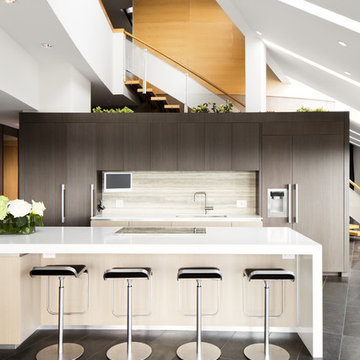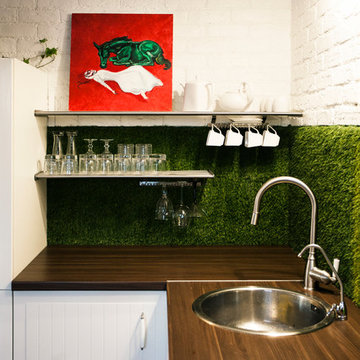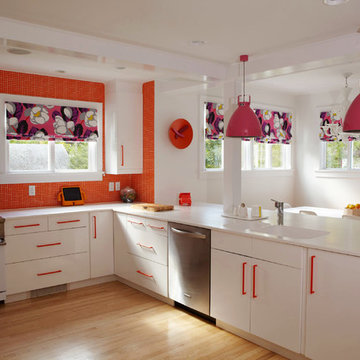Backsplash Designs & Ideas
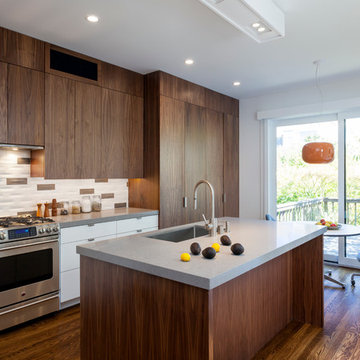
this remodel for a retired couple in sea cliff reconfigures the two most used areas of the house; the kitchen and master bedroom. the eat in kitchen gains functionality and flow by relocating the laundry and powder rooms. this generates the opportunity to realize vast improvements daylighting as well as connection to the back yard. relocation of the master suite relies on conversion of a windowless hallway/closet into master bath. the potential claustrophobia of this room is overcome by detailing of the skylight well to maximize available light. simple removal of a doorway refines en-suite continuity with the bedroom.

This house is owned by a couple of professional restaurateurs who were looking to replace their cramped old 50's kitchen. We began by removing a wall (in-line with the railing behind the range) separating the kitchen from the living room, allowing in spacious views of east Portland and Mt. Hood in the distance. In this cook's kitchen we designed a custom, restaurant grade stainless steel countertop with an integrated sink (left). Beautiful cherry cabinets with sleek brushed nickel hardware helped to take the space into the modern era. An integrated computer/office nook in the corner provides a place to look up the latest recipe. Photo By Nicks Photo Design
Find the right local pro for your project
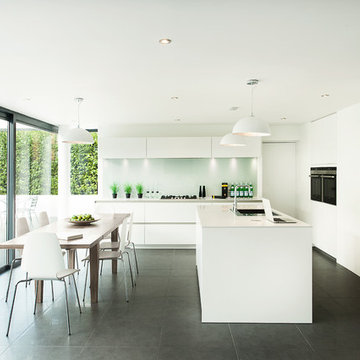
Lotus white door fronts juxtapose a dark grey tiled floor creating an atmosphere of serenity and understated luxury.
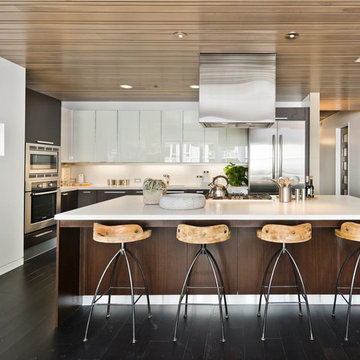
This newly installed kitchen at 750 2nd St. in San Francisco features Italian-made dark oak and white lacquered glass cabinets from Aran Cucine's Erika collection. Integrated stainless steel appliances, cube range hood, gas cooktop, Caesartsone quartz countertop, and breakfast bar.
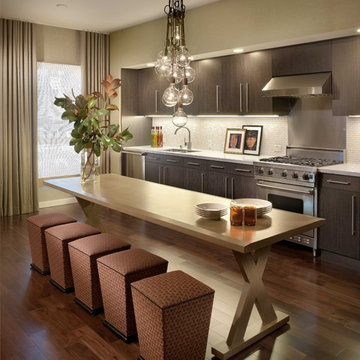
Straight clean lines accentuate this simple linear design. A rustic farm table contrasts nicely with the modern design. By Kenneth Brown Design.

Artichoke worked with the renowned interior designer Michael Smith to develop the style of this bespoke kitchen. The detailing of the furniture either side of the Wolf range is influenced by the American East Coast New England style, with chromed door catches and simple glazed wall cabinets. The extraction canopy is clad in zinc and antiqued with acid and wax.
The green painted larder cabinet contains food storage and refrigeration; the mouldings on this cabinet were inspired from a piece of Dutch antique furniture. The pot hanging rack enabled us to provide lighting over the island and saved littering the timbered ceiling with unsightly lighting. There is a pot filler tap and stainless steel splashback.
Primary materials: Hand painted cabinetry, steel and antiqued zinc.
Backsplash Designs & Ideas
18



















