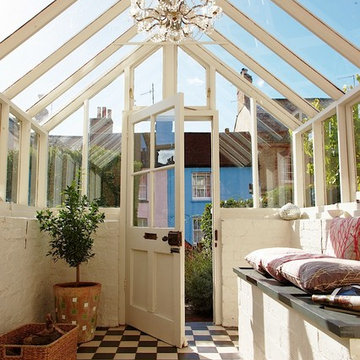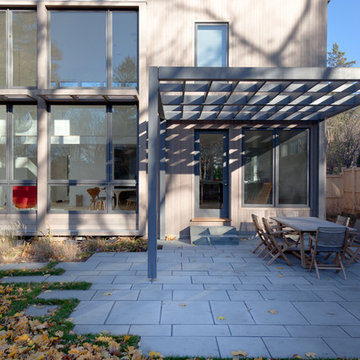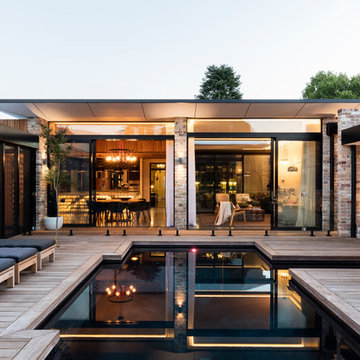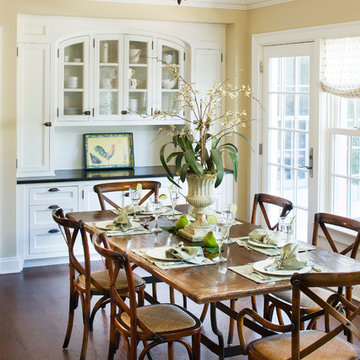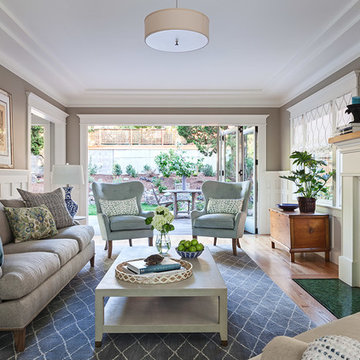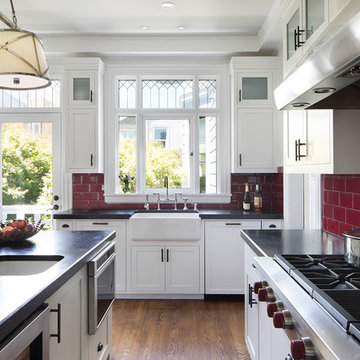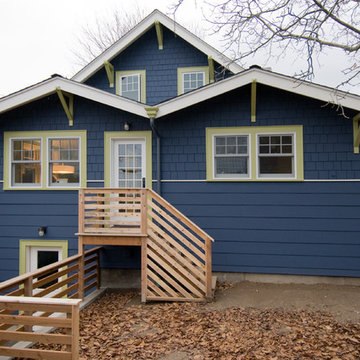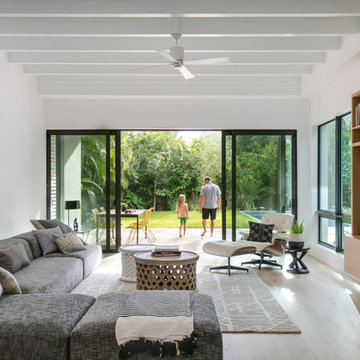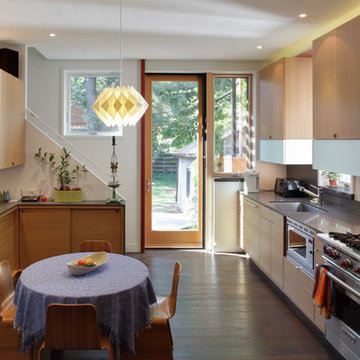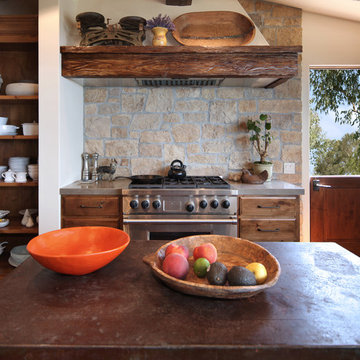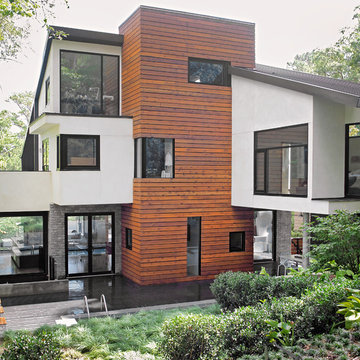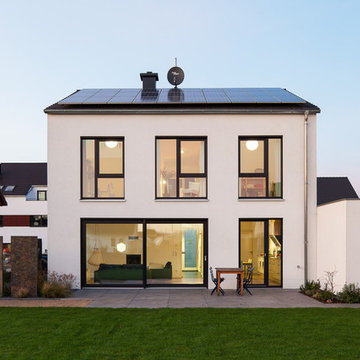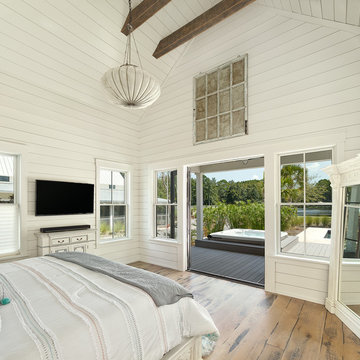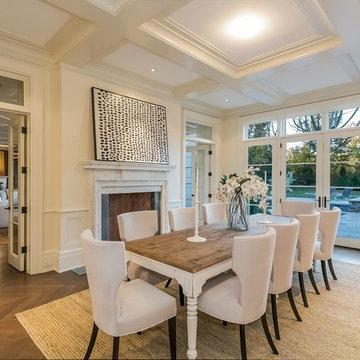Back Door Designs & Ideas
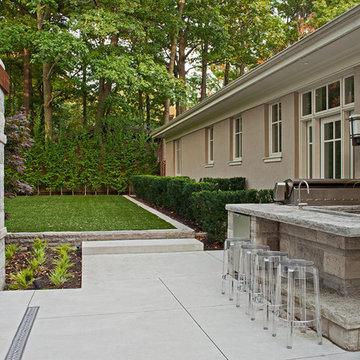
Landscape design / build: Intriguing Landscapes Inc.
Photography: Peter A. Sellar / www.photoklik.com
Find the right local pro for your project
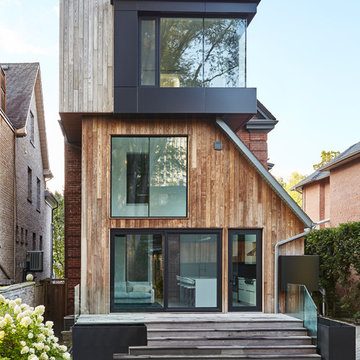
This expansive turn-of-the-century home in the heart of Summerhill was previously renovated in a classic ‘80’s style and needed a substantial makeover. The front half remained traditional while the back of the home was completely opened up and styled in a very modern aesthetic complete with huge windows, oversized skylights, custom exterior metal panels, and natural thermally modified Ash cladding. The wide open kitchen is a chef's dream and the ceiling soars up 20 feet!
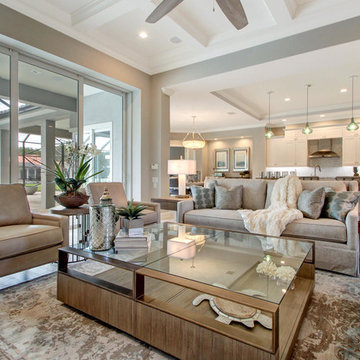
Wall paint: SW 7029 Agreeable Gray
Sofas & decorative pillows: Lexington Home Furniture
Leather Chairs: Lexington Home Furniture
Cocktail Table: Lexington Home Furniture
Round Accent Table: Lexington Home Furniture
Rug: Jaipur Rugs
Lamps: Uttermost
Fireplace Surround: Dal Golden Sun S783 Dry Stacked Stone
Accessories: Uttermost & Mercana
Flooring: Mohawk -- Artistic, Artic White Oak Hardwood Flooring
Kitchen Pendants: Uttermost
Dining Chandelier: Currey & Co

Southwest meets the Northwest. This client wanted a real rustic southwest style. The perimeter is rustic rough sawn knotty alder and the Island is hand painted rustic pine. The wide plank wood top is the center piece to this kitchen. Lots of colorful Mexican tile give depth to the earth tones. All the cabinets are custom made by KC Fine Cabinetry.
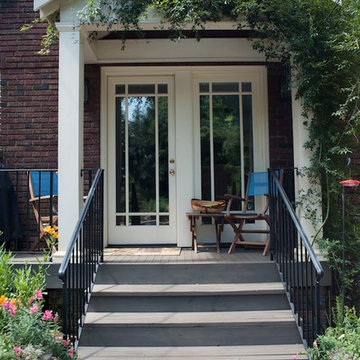
Unbelievable 4 bedroom, 3 bath brick home in popular Alta Vista. Newly renovated modern living while maintaining original charm. Large living room with gas fireplace opens to screen porch and spacious dining room. The highlight is the eat-in kitchen with keeping room. Granite countertops, tile backsplash, custom cabinets, duel fuel range and microwave-convection oven. Perfect for entertaining. Master on main with walk-in closet, and large walk-in shower. Second bedroom also on main makes great guest or nursery. Upstairs is an open loft with cozy window seat, two add’l bedrooms, full bath, and laundry room. Energy efficient dual HVAC units and foam insulation throughout second floor makes this home comfortable while economical. A lot of extra closet and storage space not found in homes of this era. Screen porch to enjoy those crisp evenings opens to a perfectly manicured yard! Truly an awesome find.
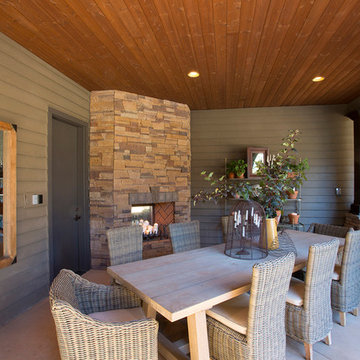
This existing dining area is now comfortably connected to the other patio spaces and can be enjoyed, like the outdoor kitchen and bar, year round.
Project built by BC Custom Homes
Photography by Steve Eltinge, Eltinge Photography
Back Door Designs & Ideas
5



















