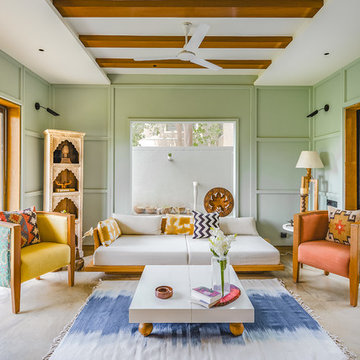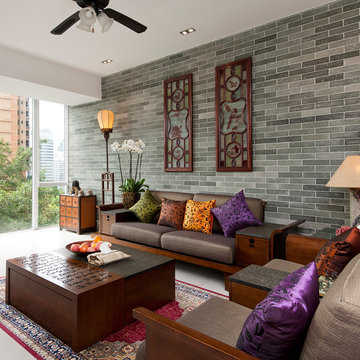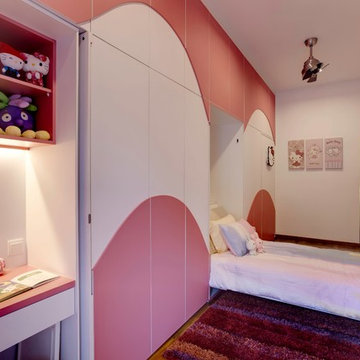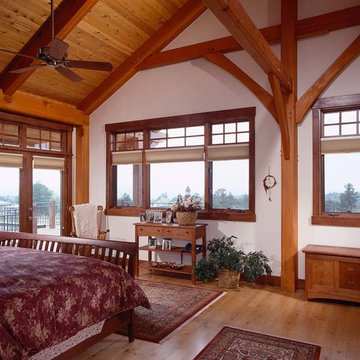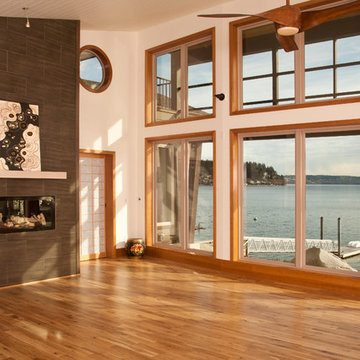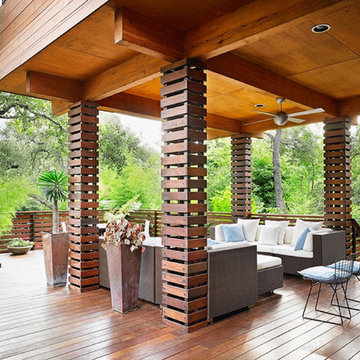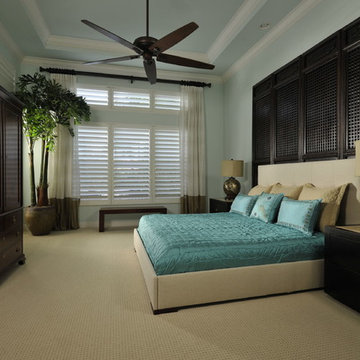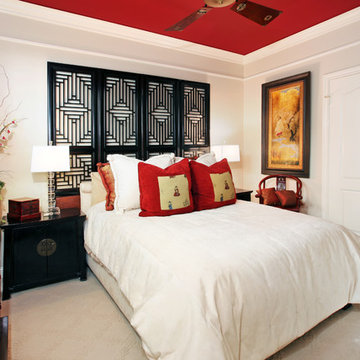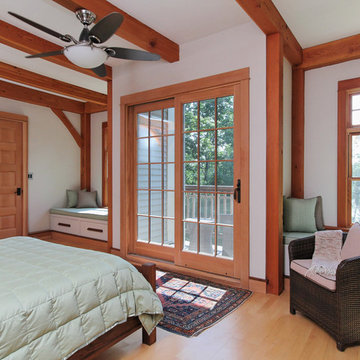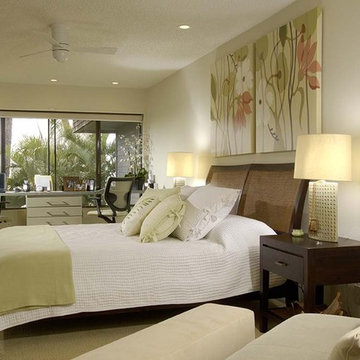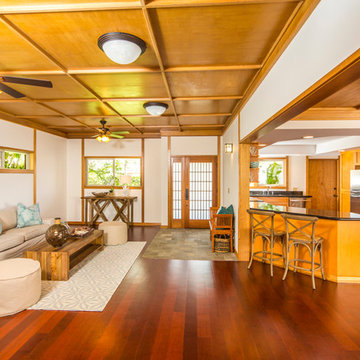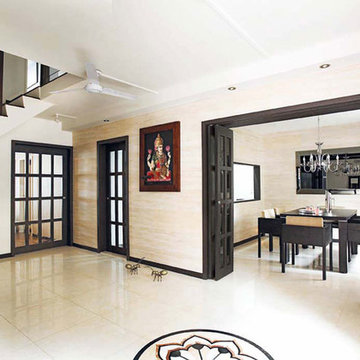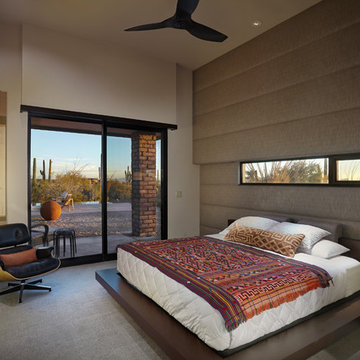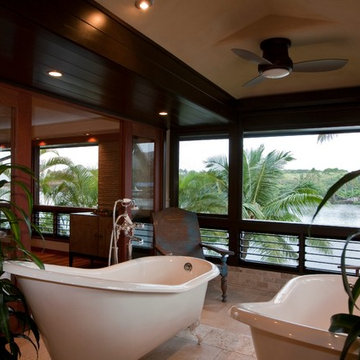2,421 Asian Home Design Photos
Find the right local pro for your project
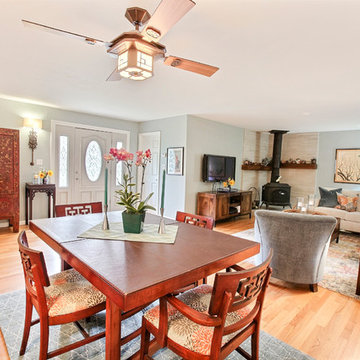
It was important that we separated the living room and dining room without making them feel cut off from one another. We created an easy flow from one space to the next.
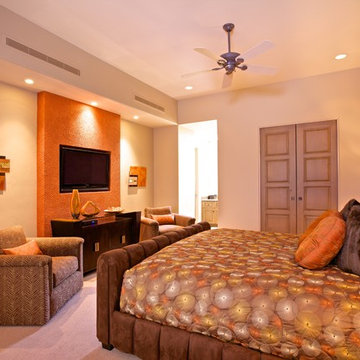
This a a guest bedroom that is the size of most master bedroom. Notice how we popped out the wall with a cut out for the flat screen television. This makes the t.v. look built in, and gives the room a finished look. no unsightly wires and plugs are in sight due to this treatment. The pop out is wall papered in a wonderful pumpkin that keeps popping from the bed to the art work to the generous lounge chairs
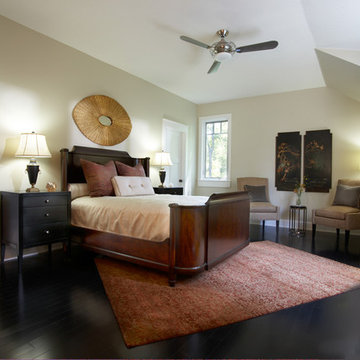
General Contractor: Rocky DiGiacomo, DiGiacomo Homes & Renovation, Inc.
Architect: Rocky DiGiacomo, DiGiacomo Homes & Renovation, Inc.
Interior Designer: Gigi DiGiacomo, DiGiacomo Homes & Renovation, Inc.
Furnishings by Martha O'Hara Interiors
Photo Credit: Markert Photo, Inc.
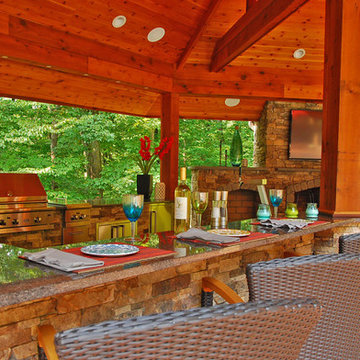
Our client wanted a relaxing, Bali like feel to their backyard, a place where they can entertain their friends. Entrance walkway off driveway, with zen garden and water falls. Pavilion with outdoor kitchen, large fireplace with ample seating, multilevel deck with grill center, pergola, and fieldstone retaining walls.
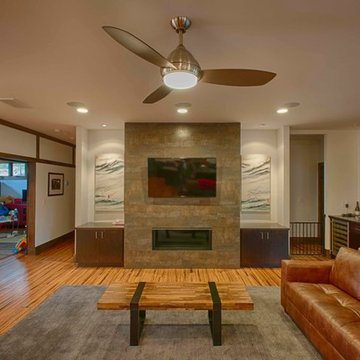
This house, designed by Eric Rawlings, AIA, LEED AP and built by Arlene Dean, illustrates the flexibility of the Prairie Style by emphasizing the Japanese influences. Elements like the Torii Gate framing the circular front door and the Shoji Screens that separate the Dining Room and Play Room from the Great Room inside show the compatibility of traditional Japanese Architecture and the Arts and Crafts movement that both influenced the creation of the Prairie Style in the mid 1890s. Photo by Eric Rawlings, AIA, LEED AP
2,421 Asian Home Design Photos
8



















