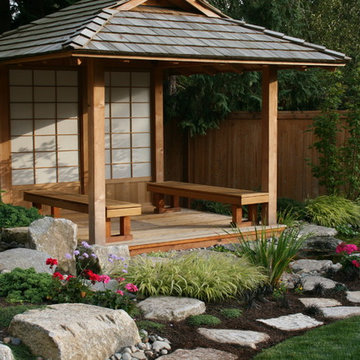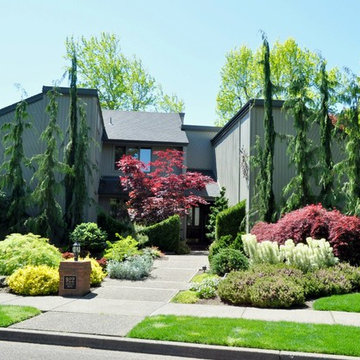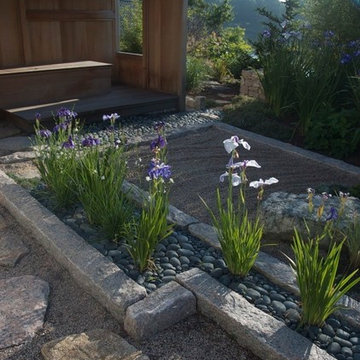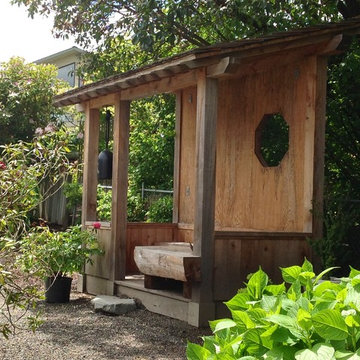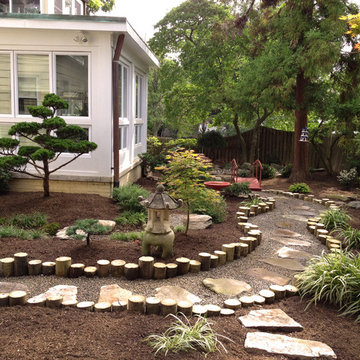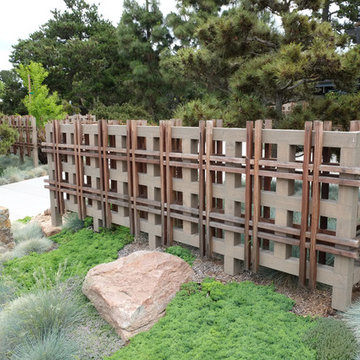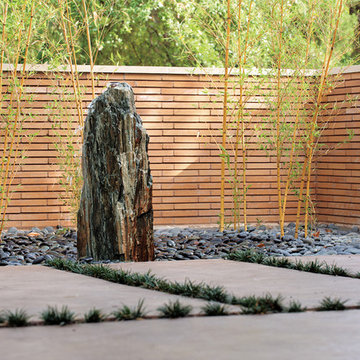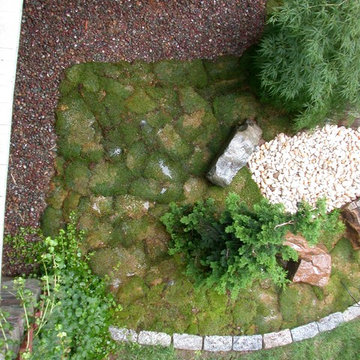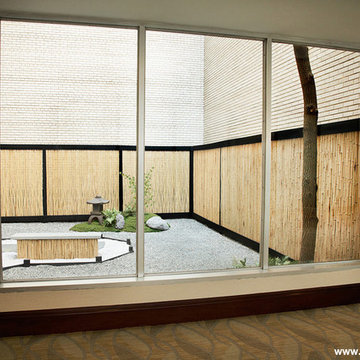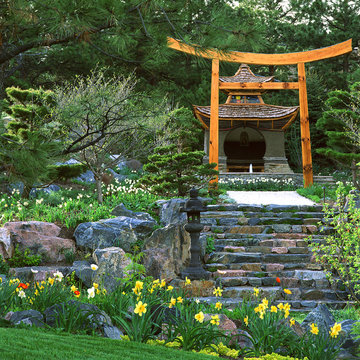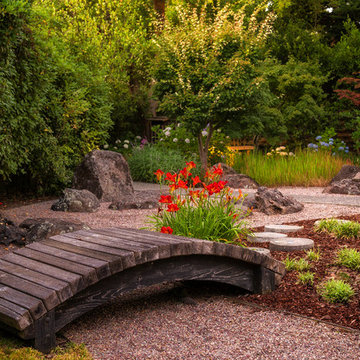Garden
Sort by:Popular Today
201 - 220 of 17,872 photos
Item 1 of 2
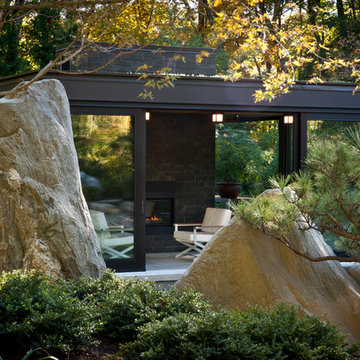
Modern glass house set in the landscape evokes a midcentury vibe. A modern gas fireplace divides the living area with a polished concrete floor from the greenhouse with a gravel floor. The frame is painted steel with aluminum sliding glass door. The front features a green roof with native grasses and the rear is covered with a glass roof.
Photo by: Gregg Shupe Photography
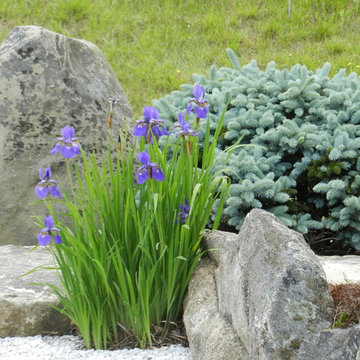
Japanese Iris in full bloom at Shin-boku Nursery Stroll Garden. They bring beautiful definition to the edge of the stone path as it crosses the dry garden.
Find the right local pro for your project
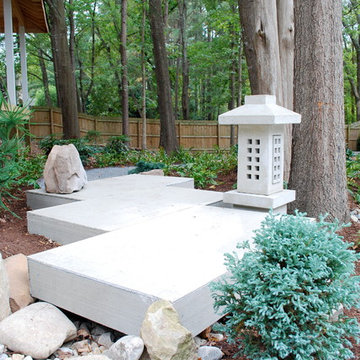
We needed a bridge to cross the dry creek bed, so I designed a version of a Japanese yatsuhashi, or zig zag, bridge. It is clad in concrete backer board. I wanted to simulate a granite mountain plateau with a boulder peak. The client purchased the concrete lantern which perfectly complements the entrance to this woodland garden.
Photo by Jay Sifford
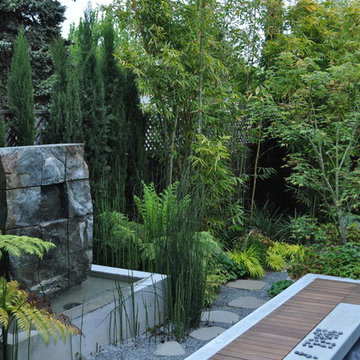
A formidable pallet of Asian style plant species along with traditional bamboo construction and meandering stone and gravel pathways.
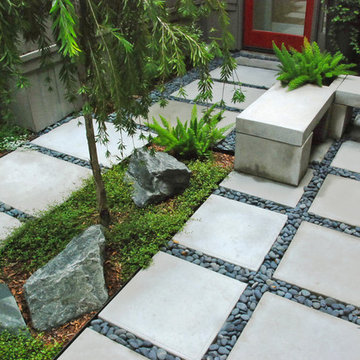
The unity of materials (concrete stepping stones, cast benches, Mexican beach pebbles) tie the gardens together. The gaps that are partially shaded year 'round are planted with dwarf mondo grass (Ophiopogon japonicus ‘Nana’).
www.hortusoasis.com
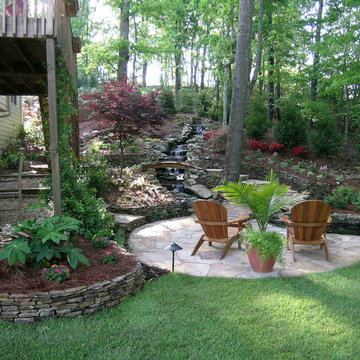
This was a wooded back yard in Smyrna, GA . The main focal point was the long stream cascading down the hillside. The Mortared Flagstone Walkway and steps interacted with the stream and terminated at a patio and pond. It was all very natural and blended in with the existing landscape. Mark Schisler, Legacy Landscapes, Inc.
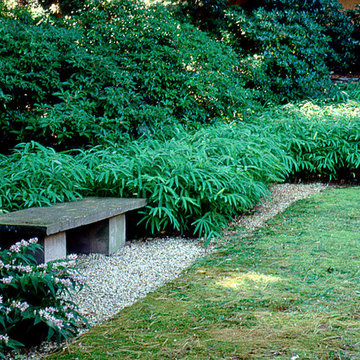
A former raised ranch turned glassy, open structure with views from front to back looks out onto a geometric Japanese garden. JMMDS designed a landscape journey that encircles the house made of a simple palette of bluestone squares and oblongs that travel over gravel, grass, and plantings to end up at a little teahouse on a hill. While Japanese in spirit, the garden is designed using distinctly un-Japanese forms: circles, squares, and S-curves. Photo: Grey Crawford. Published in Outside the Not So Big House by Julie Moir Messervy and Sarah Susanka and used with permission of The Taunton Press.
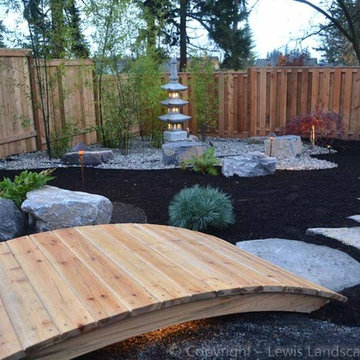
Here is a photo of an Asian / Japanese Garden we installed recently. Photo by Jim Lewis of Lewis Landscape Services, Inc. - Portland Oregon
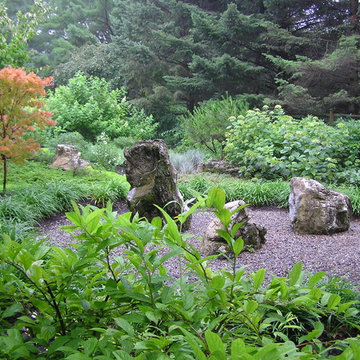
Joanne Kostecky Garden Design, Inc. Another area to view by the bench in this raked stone with moss rocks.
11
