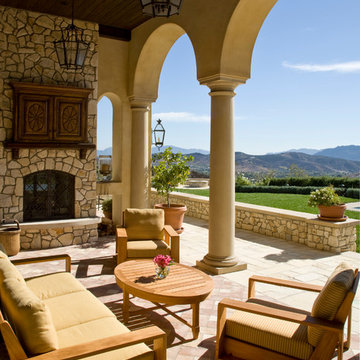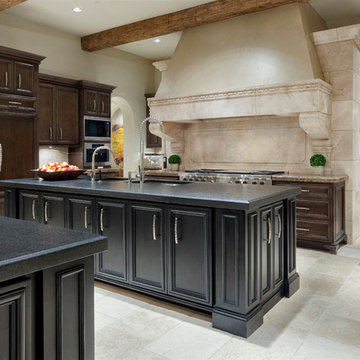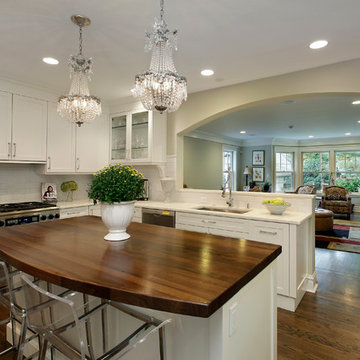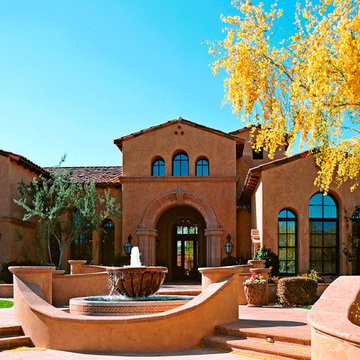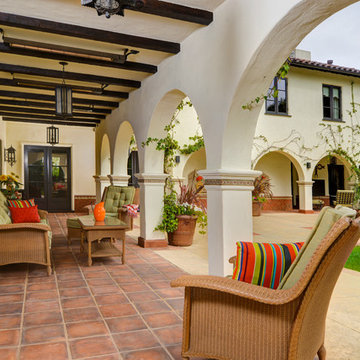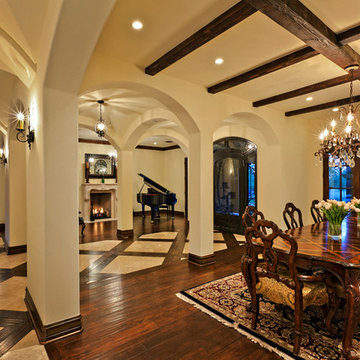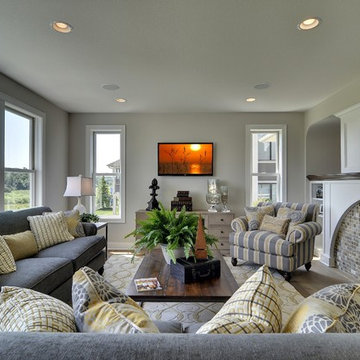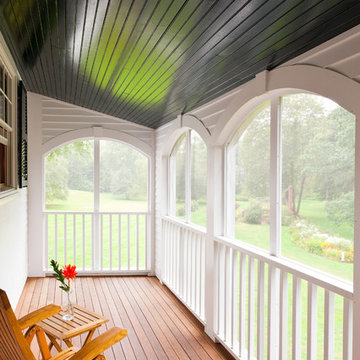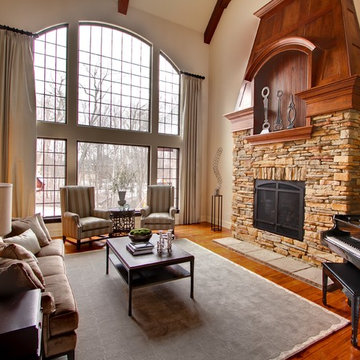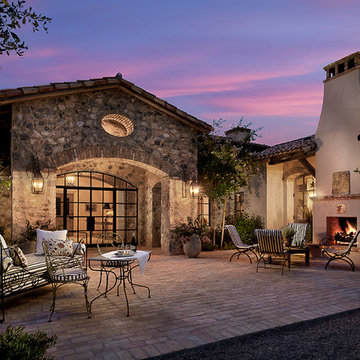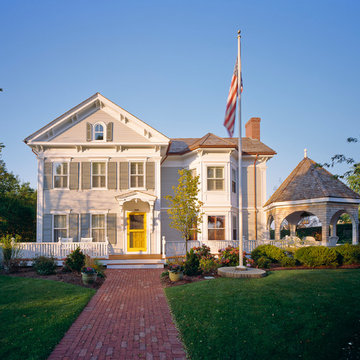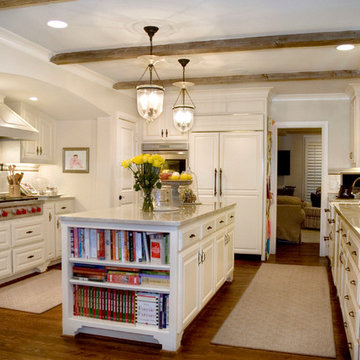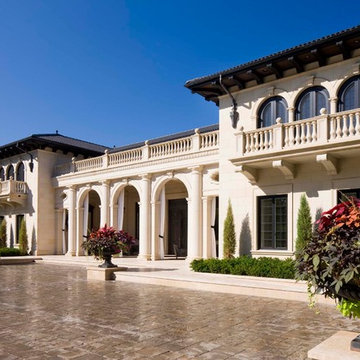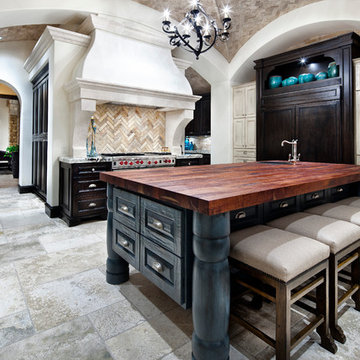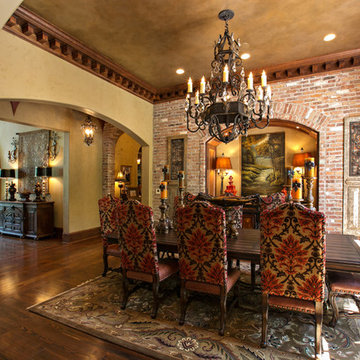Arch Designs & Ideas
Find the right local pro for your project
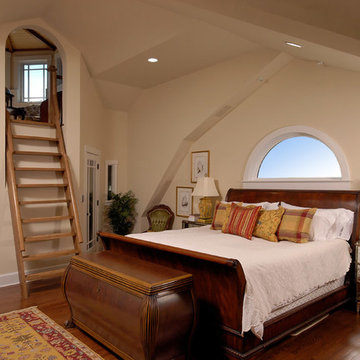
On the upper level, this eliminated a small office/bedroom at the back of the house and created a substantial space for a beautifully appointed master suite. Upon entering the bedroom one notices the unique angles of the ceiling that were carefully designed to blend seamlessly with the existing 1920’s home, while creating visual interest within the room. The bedroom also features a cozy gas-log fireplace with a herringbone brick interior.
© Bob Narod Photography and BOWA
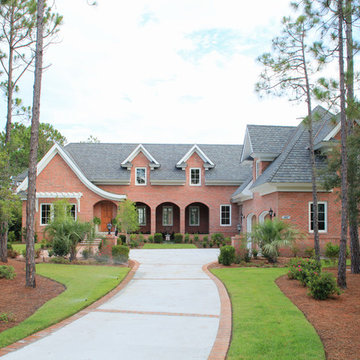
This French country courtyard home is inspired by the 18th century urban French hotel plan. Often there were small courtyards preceeding the larger courtyard around which the rooms were located. The client had lived in Europe for many years and wanted a European feel to the home. Photos: Harry Taylor/Tilghman Herring
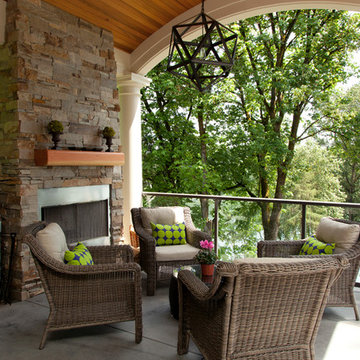
This new riverfront townhouse is on three levels. The interiors blend clean contemporary elements with traditional cottage architecture. It is luxurious, yet very relaxed.
Project by Portland interior design studio Jenni Leasia Interior Design. Also serving Lake Oswego, West Linn, Vancouver, Sherwood, Camas, Oregon City, Beaverton, and the whole of Greater Portland.
For more about Jenni Leasia Interior Design, click here: https://www.jennileasiadesign.com/
To learn more about this project, click here:
https://www.jennileasiadesign.com/lakeoswegoriverfront
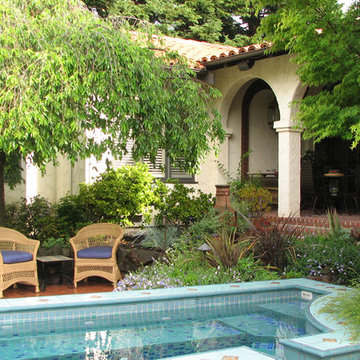
This client started with their home remodel and then hired us to create the exterior as an extension of the interior living space. The backyard was sloped and did not provide much flat area. We built a completely private inner courtyard with an over-sized entry door, tile patio, and a colorful custom water feature to create an intimate gathering space. The backyard redesign included a small pool with spa addition (pictured here), fireplace, shade structures and built in wall fountain.
Photo Credit - Cynthia Montgomery
Arch Designs & Ideas
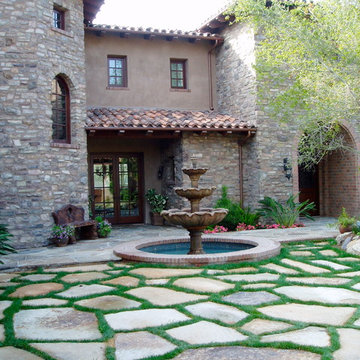
tuscany architecture by Friehauf associates, with all exterior landscape planning and installation by Rob Hill, Hill's landscapes - Cameron Flagstone, italian cypress, pizza oven, vanishing edge pool, olive trees
20



















