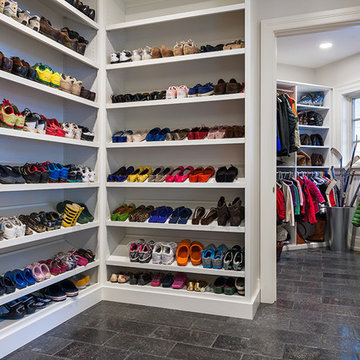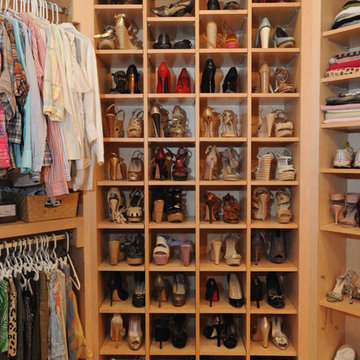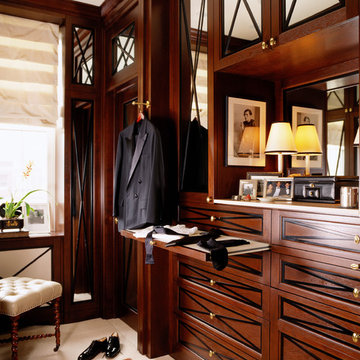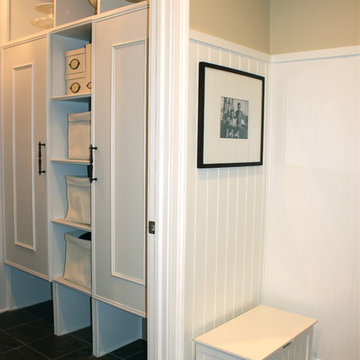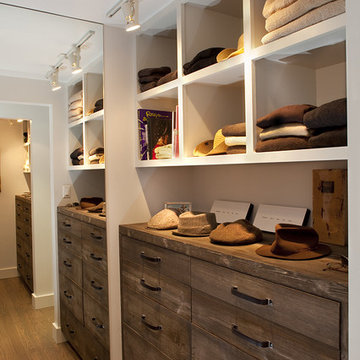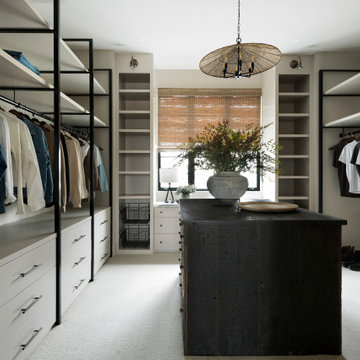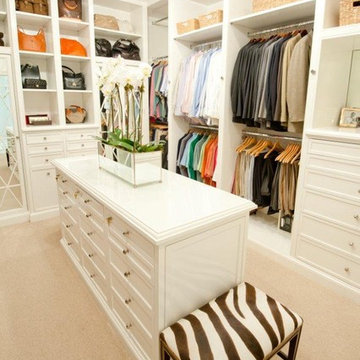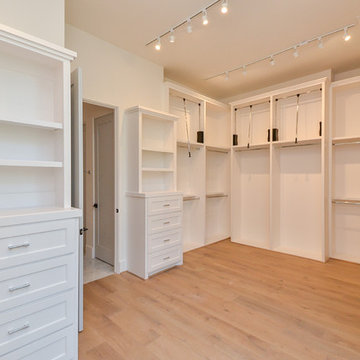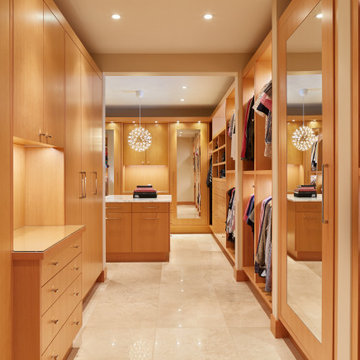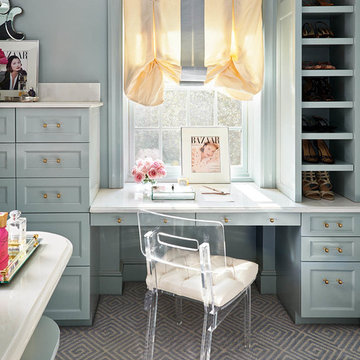47,220 American Wardrobe Design Ideas
Sort by:Popular Today
121 - 140 of 47,220 photos
Item 1 of 2
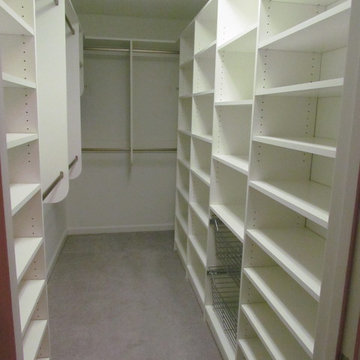
After Picture of master closet. During in home consult, it was apparent that homeowner was severely lacking shelving space....problem solved. Double hang goes along back corner and wall, leaving a nice wide path at front of closet.
Atlanta Closet & Storage Solutions/David Buchsbaum
Find the right local pro for your project
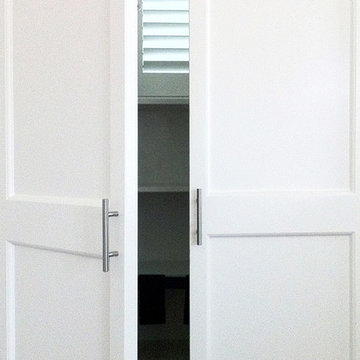
custom closet doors allow for flexibility and ease of use in a small space, with folding panels and soss hinges replacing the existing bi-fold system...
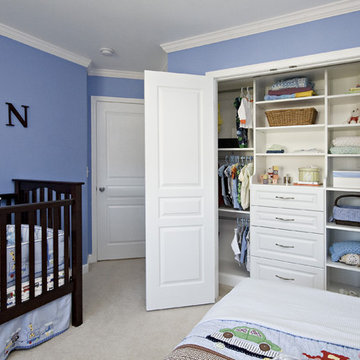
A wonderful client of ours contacted us one day to say she was having her first child and needed help with a storage problem. The problem was a strange angled closet in her new baby's room. More drawer space, hanging space, and shelving were all needed, along with space for all those wonderful new toys. This closet remodel solved all these concerns and created a wonderful way to display books, toys, games, and all those beautiful new baby clothes. A stunning additional to any baby's room, this build-out fits with the deep blues and dark stained furniture of the space.
copyright 2011 marilyn peryer photography
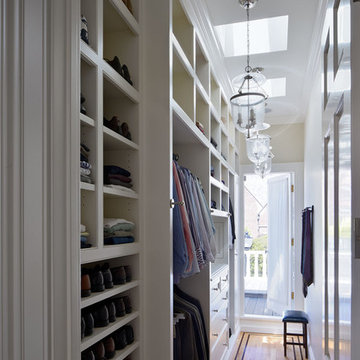
This space is 4’-6” wide by 14’-6” long. This was a space created by removing an exterior deck area and adding this conditioned space.

Walk-in closet with glass doors, an island, and lots of storage for clothes and accessories

We gave this rather dated farmhouse some dramatic upgrades that brought together the feminine with the masculine, combining rustic wood with softer elements. In terms of style her tastes leaned toward traditional and elegant and his toward the rustic and outdoorsy. The result was the perfect fit for this family of 4 plus 2 dogs and their very special farmhouse in Ipswich, MA. Character details create a visual statement, showcasing the melding of both rustic and traditional elements without too much formality. The new master suite is one of the most potent examples of the blending of styles. The bath, with white carrara honed marble countertops and backsplash, beaded wainscoting, matching pale green vanities with make-up table offset by the black center cabinet expand function of the space exquisitely while the salvaged rustic beams create an eye-catching contrast that picks up on the earthy tones of the wood. The luxurious walk-in shower drenched in white carrara floor and wall tile replaced the obsolete Jacuzzi tub. Wardrobe care and organization is a joy in the massive walk-in closet complete with custom gliding library ladder to access the additional storage above. The space serves double duty as a peaceful laundry room complete with roll-out ironing center. The cozy reading nook now graces the bay-window-with-a-view and storage abounds with a surplus of built-ins including bookcases and in-home entertainment center. You can’t help but feel pampered the moment you step into this ensuite. The pantry, with its painted barn door, slate floor, custom shelving and black walnut countertop provide much needed storage designed to fit the family’s needs precisely, including a pull out bin for dog food. During this phase of the project, the powder room was relocated and treated to a reclaimed wood vanity with reclaimed white oak countertop along with custom vessel soapstone sink and wide board paneling. Design elements effectively married rustic and traditional styles and the home now has the character to match the country setting and the improved layout and storage the family so desperately needed. And did you see the barn? Photo credit: Eric Roth
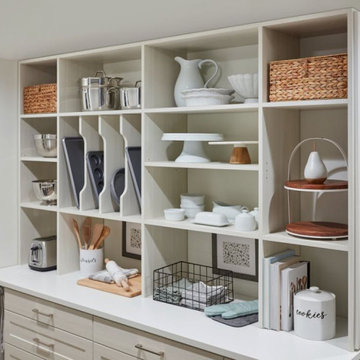
What's the key to crafting the most delicious meal? If you ask us, it starts in your organized pantry where you can clearly see and therefore use up what you have. If it drives you crazy walking into a pantry space that is disorganized and cluttered, give us a call today! We offer a free design consultation where we make recommendations tailored to your space.
47,220 American Wardrobe Design Ideas
7
