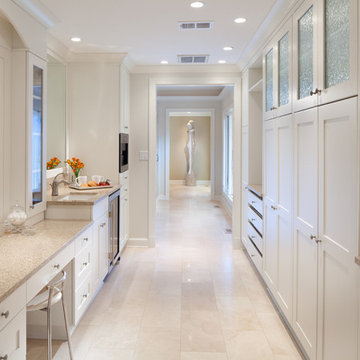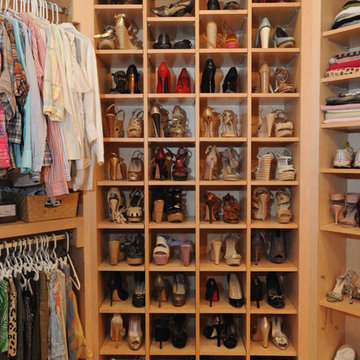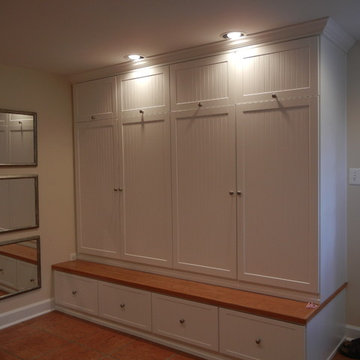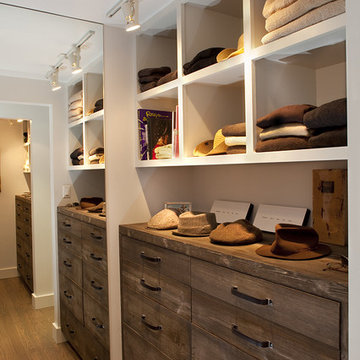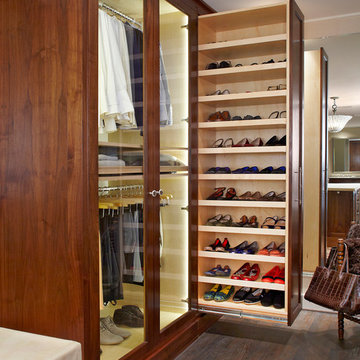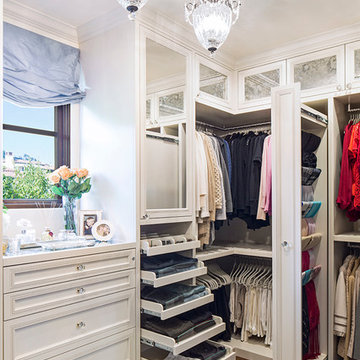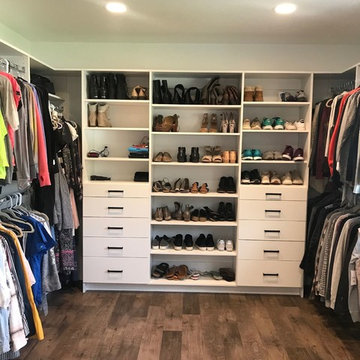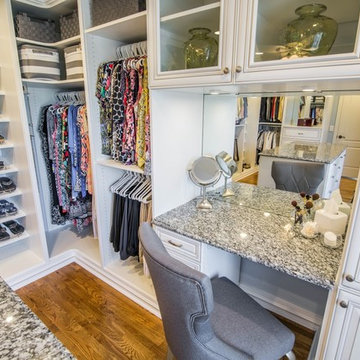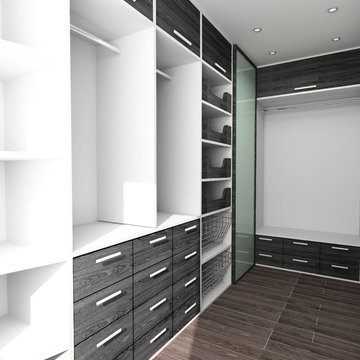47,275 American Wardrobe Design Ideas
Sort by:Popular Today
101 - 120 of 47,275 photos
Item 1 of 2
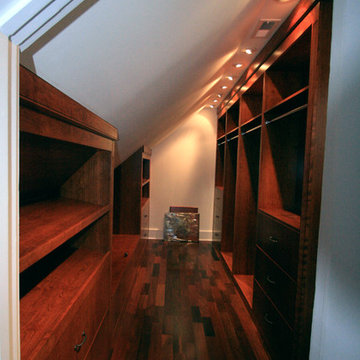
From two unused attic spaces, we built 2 walk-in closets, a walk-in storage space, a full bathroom, and a walk-in linen closet.
Each closet boasts 15 linear feet of shoe storage, 9 linear feet for hanging clothes, 50 cubic feet of drawer space, and 20 cubic feet for shelf storage. In one closet, space was made for a Tibetan bench that the owner wanted to use as a focal point. In the other closet, we designed a built-in hope chest, adding both storage and seating.
A full bathroom was created from a 5 foot linen closet, a 6 foot closet, and some of the attic space. The shower was custom designed for the space, with niches for toiletries and a custom-built bench. The vanity was also custom-built. The accent tile of the shower was used for the trim along the ceiling.
Find the right local pro for your project
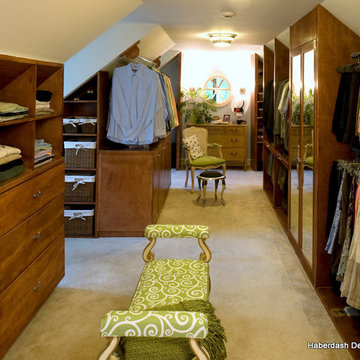
An unused bonus room with dormer windows and slanted ceilings is custom fit for a master closet. There is daylighting from the dormer windows, plenty of closet storage, and ample dressing area. An antique dresser is reused for large sweaters. An antique bench is repurposed and reused for closet seating. Photo by Brett Drury

Architect: Carol Sundstrom, AIA
Contractor: Adams Residential Contracting
Photography: © Dale Lang, 2010

A serene blue and white palette defines the the lady's closet and dressing area.
Interior Architecture by Brian O'Keefe Architect, PC, with Interior Design by Marjorie Shushan.
Featured in Architectural Digest.
Photo by Liz Ordonoz.

A custom closet with Crystal's Hanover Cabinetry. The finish is custom on Premium Alder Wood. Custom curved front drawer with turned legs add to the ambiance. Includes LED lighting and Cambria Quartz counters.
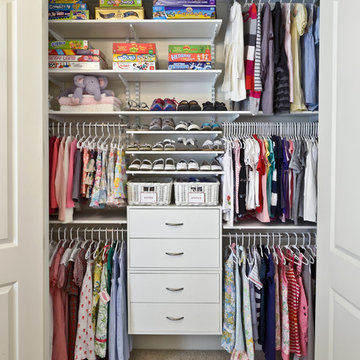
Organized Living freedomRail kids closet. This system grows with your child's needs - from infant to teen. Shelves and brackets adjust instantly without tools. Start with triple hang space for infants and toddlers then change to double hang and long hang later as they grow. See more kid's closet designs at http://organizedliving.com/home/get-inspired/areas-of-the-home/kid-closet
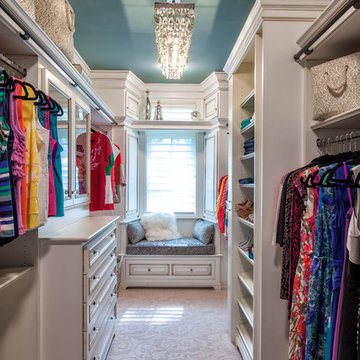
This incredible closet is custom in every way. It was designed to meet the specific needs and desires of our client. The cabinetry was slightly distressed, glazed and load with extensive detail. The rolling ladder moves around entire closet for upper storage. Several pull out and slide out shelves, scarf racks, hanger racks and custom storage accessories were included in the design. A custom dresser with upper glass cabinets along with built-in hamper are also included. It wouldn't be complete without a vertical, tilted shoe rack. Ceiling painted in a rich robin’s egg blue with sparkle additive sets this closet apart from any other. The custom upholstered storage bench with pillows at the end of the room and crystal chandelier finishes this room beautifully. Photo Credit - Hall Of Portraits
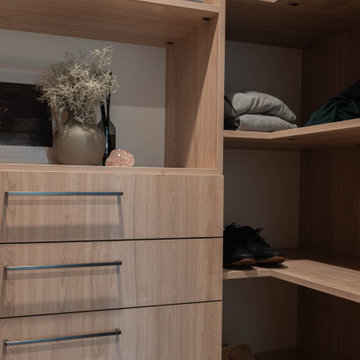
This wardrobe is a beautiful and functional addition to the master bedroom. The light timber melamine material is carefully selected to complement the client's belongings, creating a cohesive and personalized space. The warm timber tones of the wardrobe create a sense of coziness and comfort, making it an inviting space to store your clothes and accessories. The gunmetal handle details add a touch of modernity and sophistication, giving the wardrobe an edgy and contemporary feel.
47,275 American Wardrobe Design Ideas
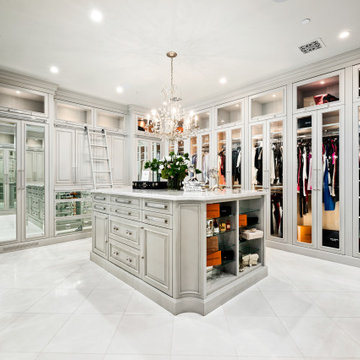
Master closet featuring built-in shelves, a custom chandelier, an island with marble countertop and storage, and marble floors.
6

