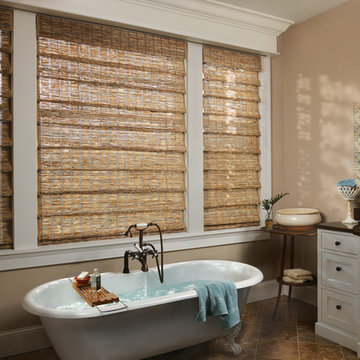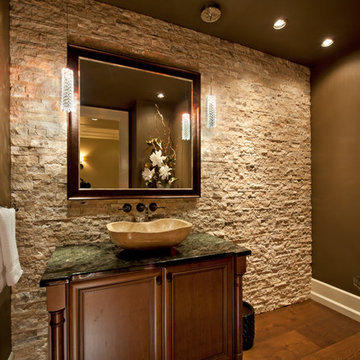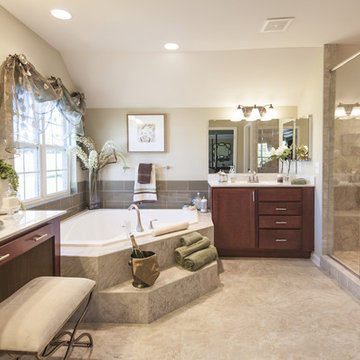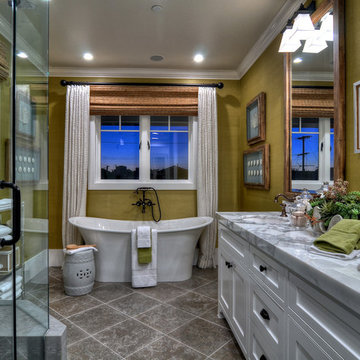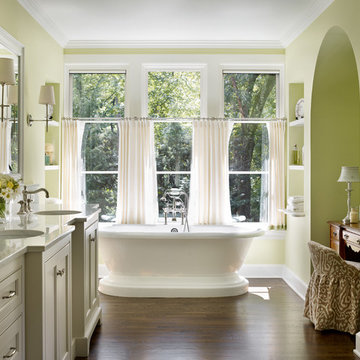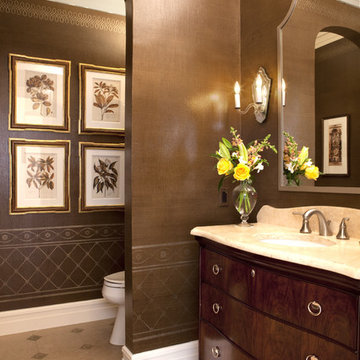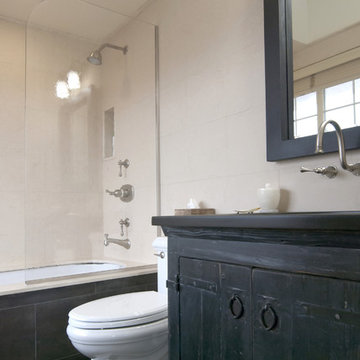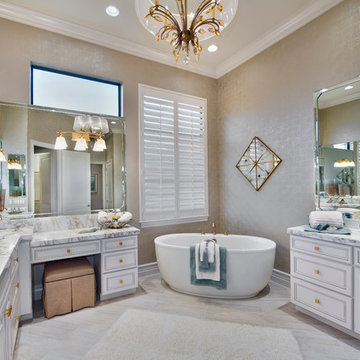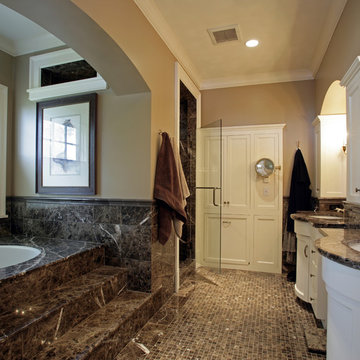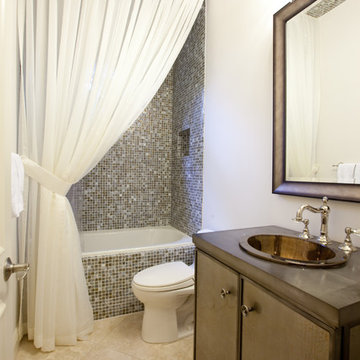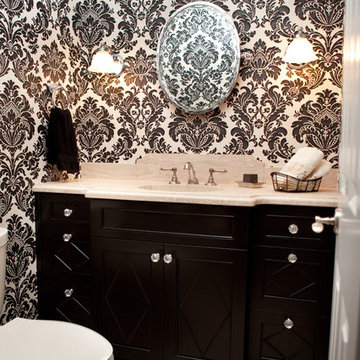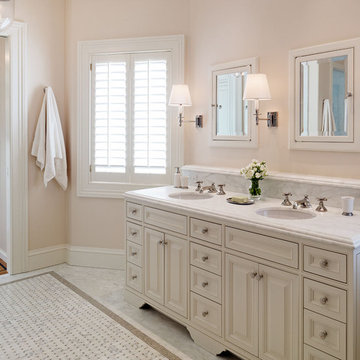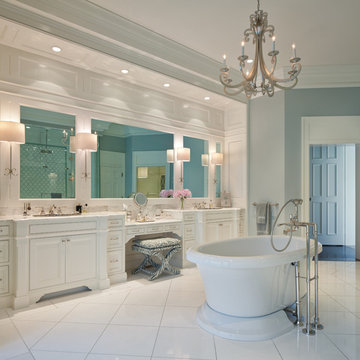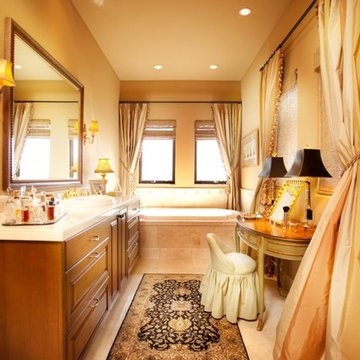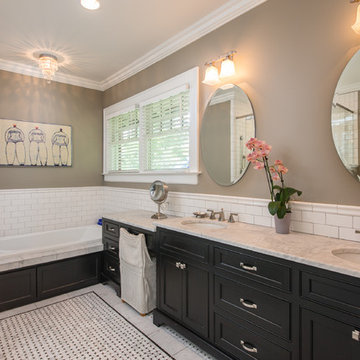509 American Home Design Photos
Find the right local pro for your project
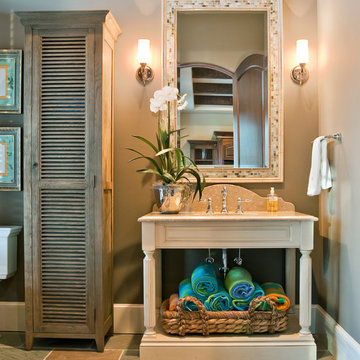
Custom built open table style pool bath vanity.
Photo by Charleston Home and Design Magazine
Kiawah, Seabrook, Charleston
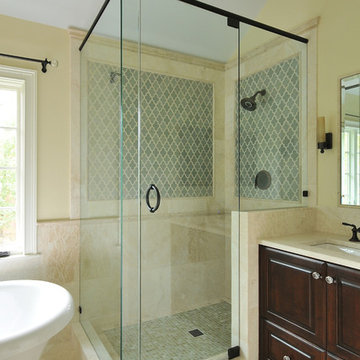
Renovations to this master suite included moving walls and doors, adding a tray ceiling in bedroom, vaulting the ceiling in the bath. The use of stone tile as a wainscot to anchor the space creates an old world feeling, and the light, fresh colors of tile and paint provide a soothing palette.
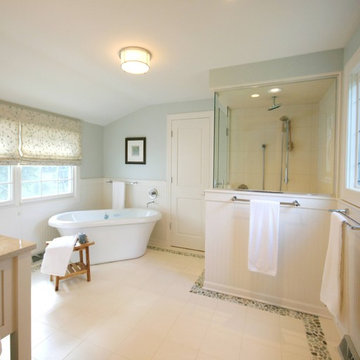
Designed by: Susan Klimala, CKD, CBD
Photo by: Dawn Jackman
For more information on kitchen and bath design ideas go to: www.kitchenstudio-ge.com
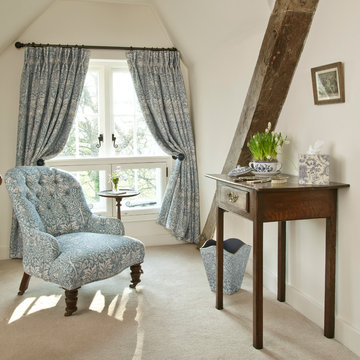
A seating area in pale blue and white provides an area for relaxing in the guest bedroom.
509 American Home Design Photos
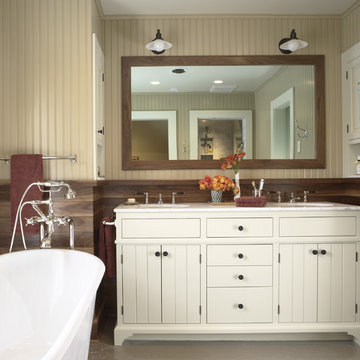
Walnut wainscoting, beadboard, and carrera marble combine to make this a beautiful and unique bathroom. Every effort was made to create a feel of historic authenticity. Photos by Susan Gilmore.
12



















