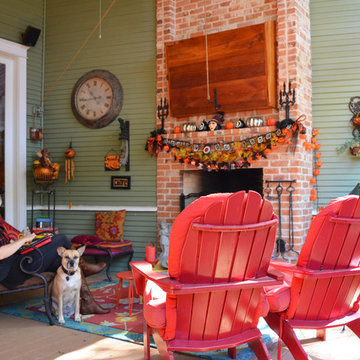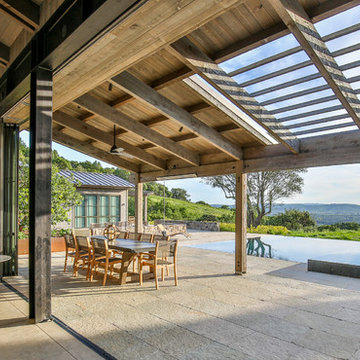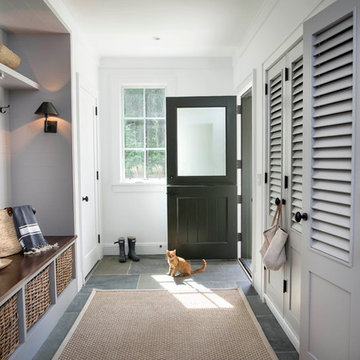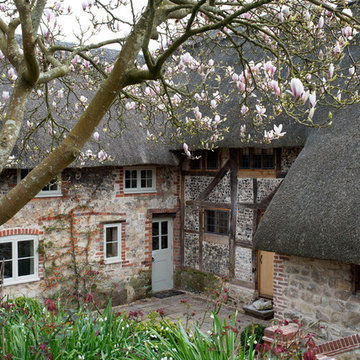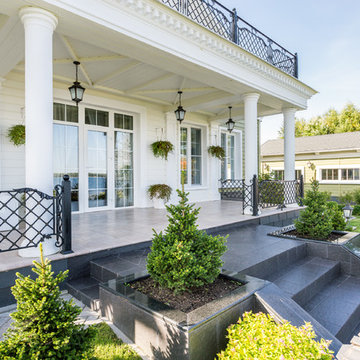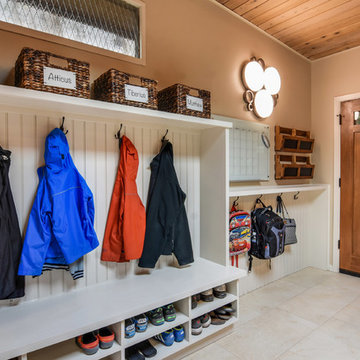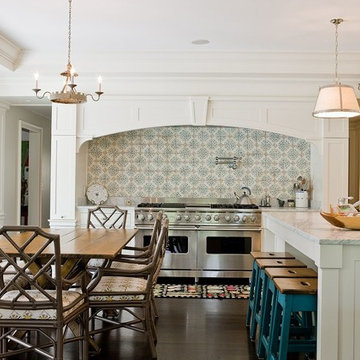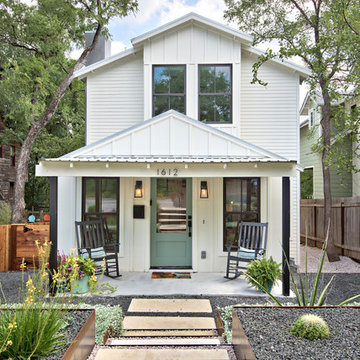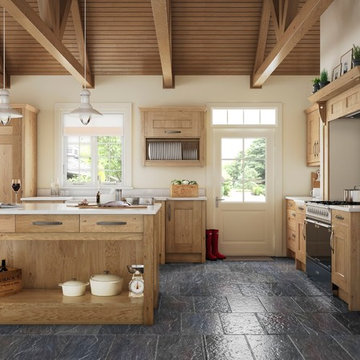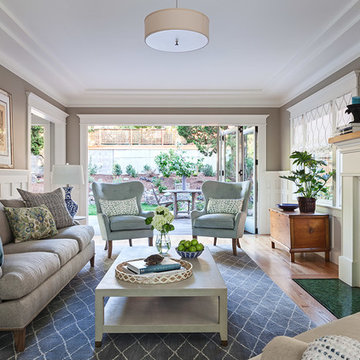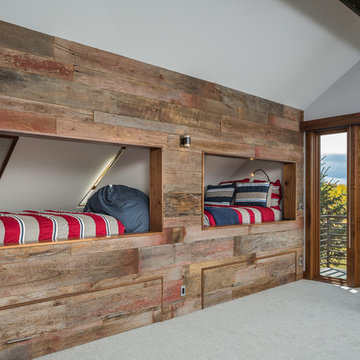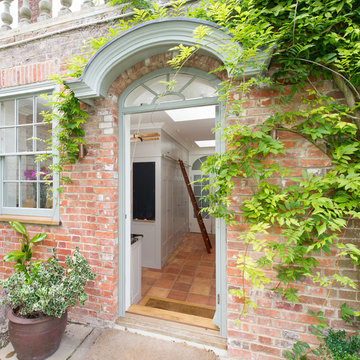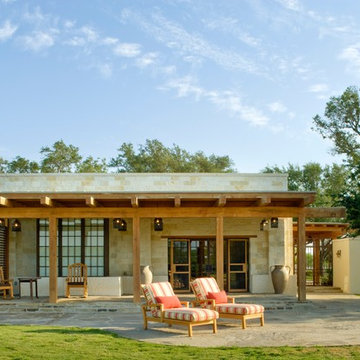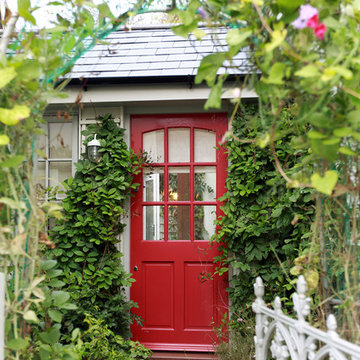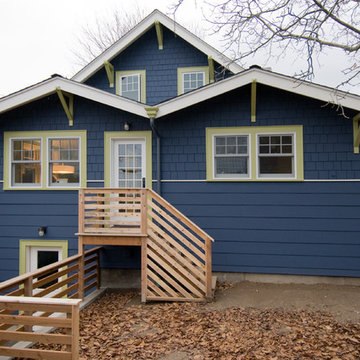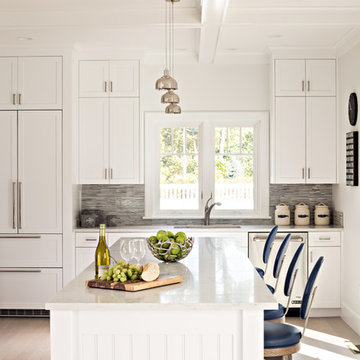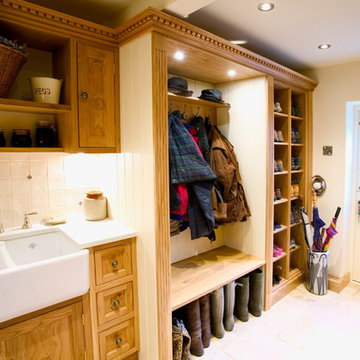88 American Home Design Photos
Find the right local pro for your project
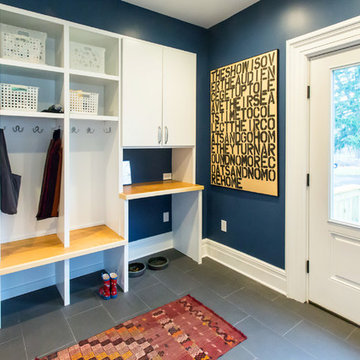
TThis space is a converted into a few programmatic needs for a busy family of four. The back door was incorporated in the design to create a connection to the backyard. The mudroom entry incorporates a built in home office, relocated powder room, built in cubicles for each family member as well as a closet.
Designer: Shadi Khadivi
Photography: Sébastien Barré
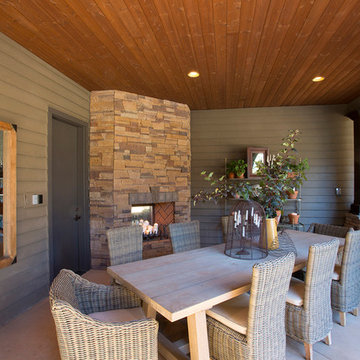
This existing dining area is now comfortably connected to the other patio spaces and can be enjoyed, like the outdoor kitchen and bar, year round.
Project built by BC Custom Homes
Photography by Steve Eltinge, Eltinge Photography
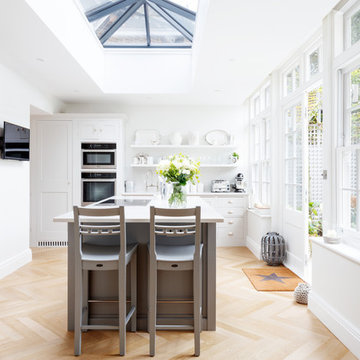
This new extension replaces a tired conservatory, with the stunning roof lantern and rear garden aspect delivering a fabulous light-filled kitchen.
Perfect for entertaining with the formal dining room accessible through internal folding doors. Light oak herringbone parquet with underfloor heating.
Photography by Andrew Beasley
88 American Home Design Photos
3



















