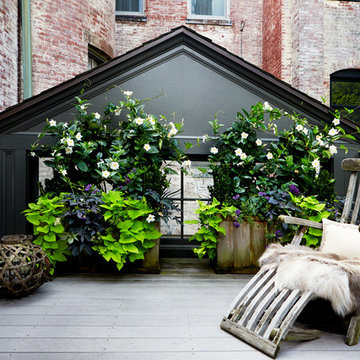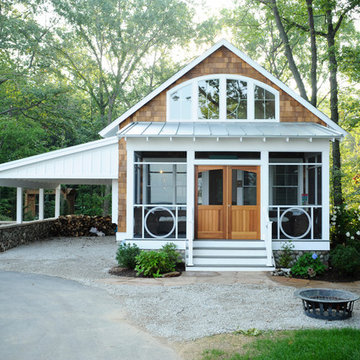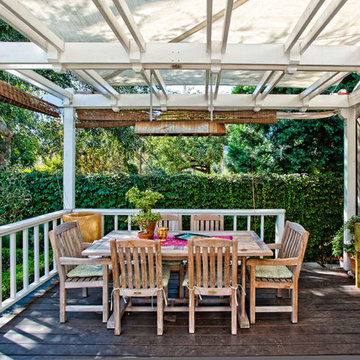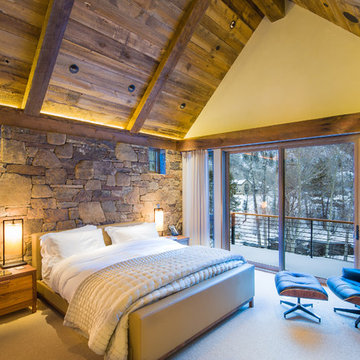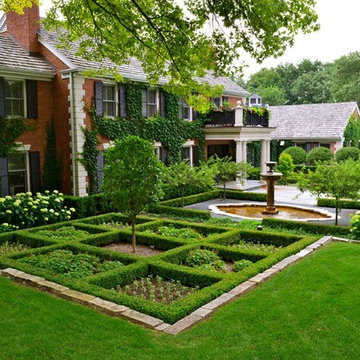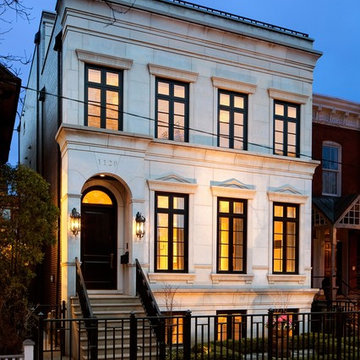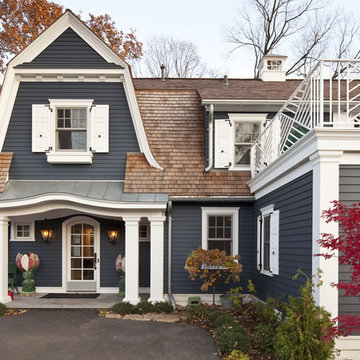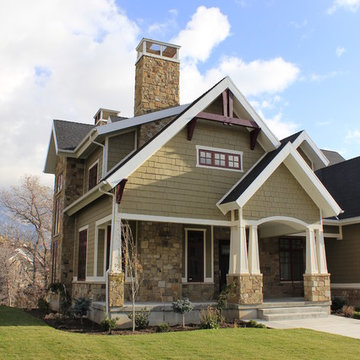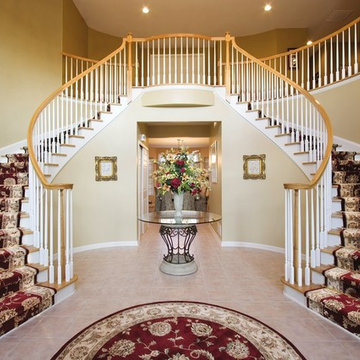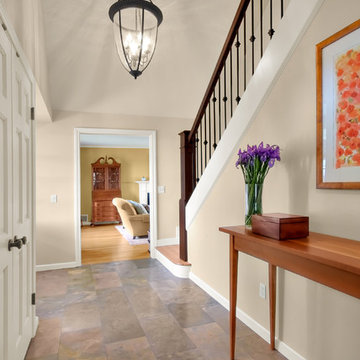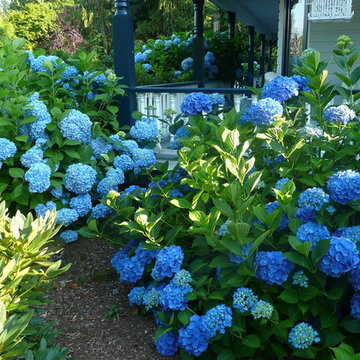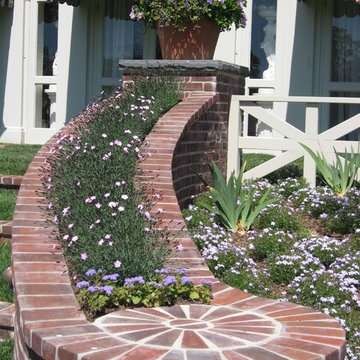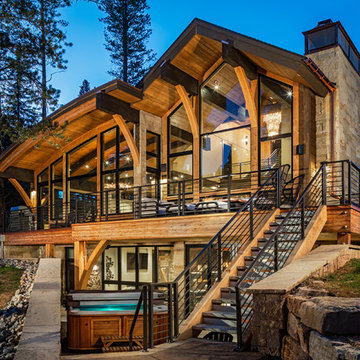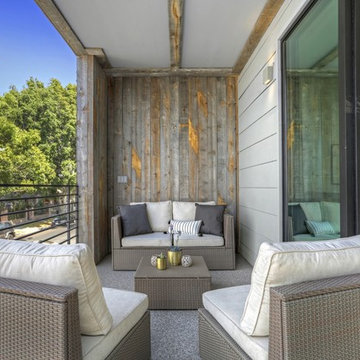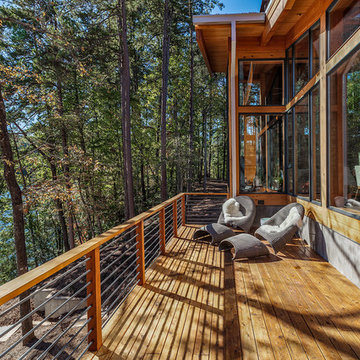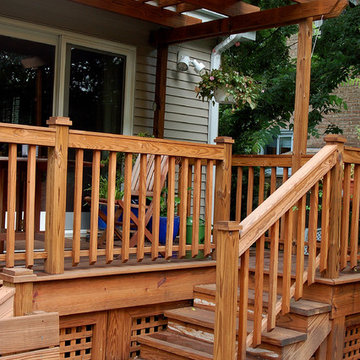485 American Home Design Photos

The original house, built in 1953, was a red brick, rectangular box.
All that remains of the original structure are three walls and part of the original basement. We added everything you see including a bump-out and addition for a gourmet, eat-in kitchen, family room, expanded master bedroom and bath. And the home blends nicely into the neighborhood without looking bigger (wider) from the street.
Every city and town in America has similar houses which can be recycled.
Photo courtesy Andrea Hubbell
Find the right local pro for your project
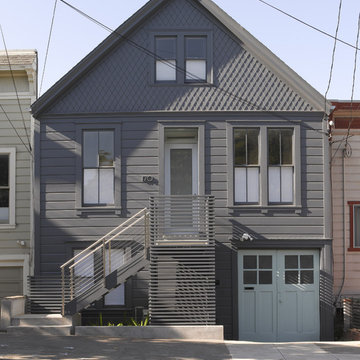
View at street towards building facade. Most features of historic building remain with new entry door, entry stair, house numbers and updated paint scheme.
Photographed by Ken Gutmaker
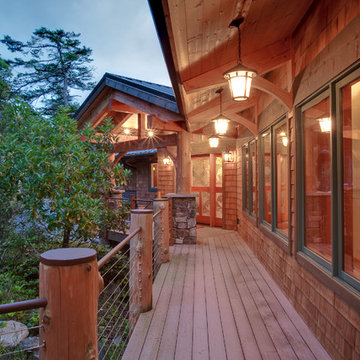
Front exterior walkway with large overhang for rain protection. Natural landscaping.
485 American Home Design Photos
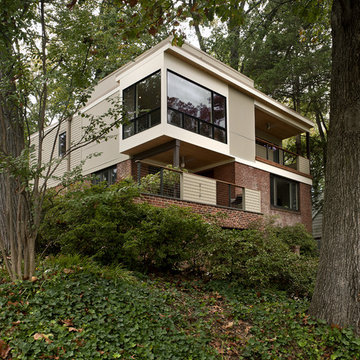
Addition to a mid-century modern home in Arlington, VA with views to the DC skyline.
Paul Burk Photography
3



















