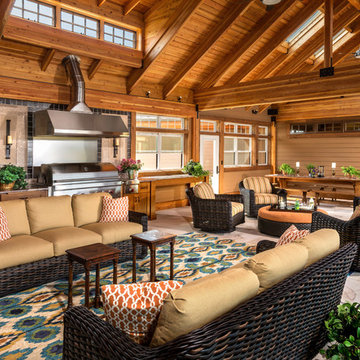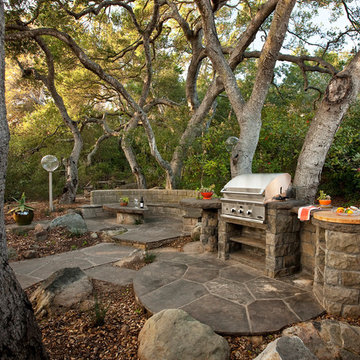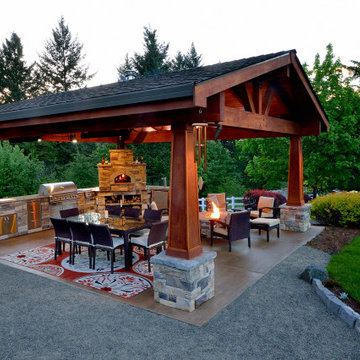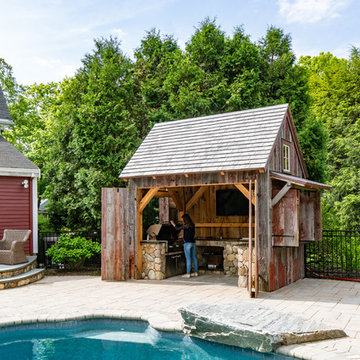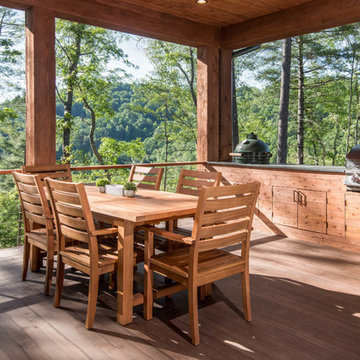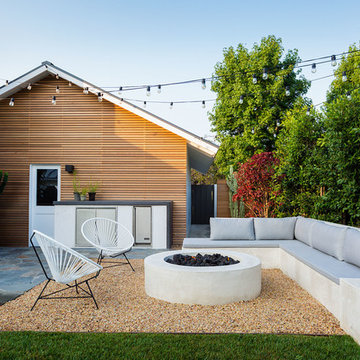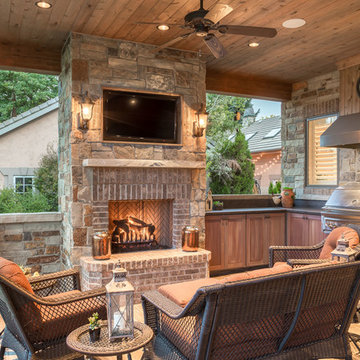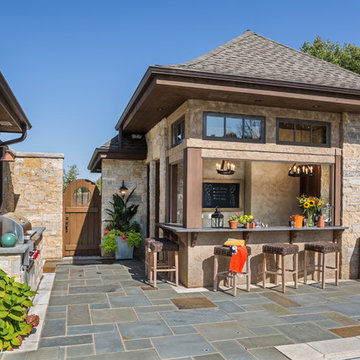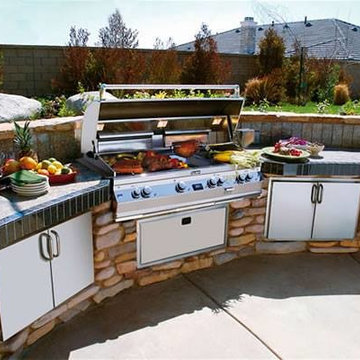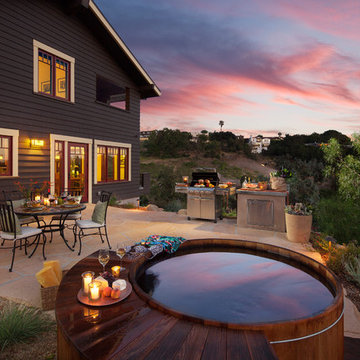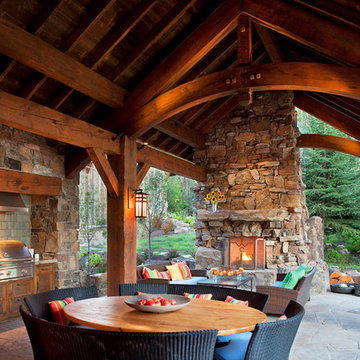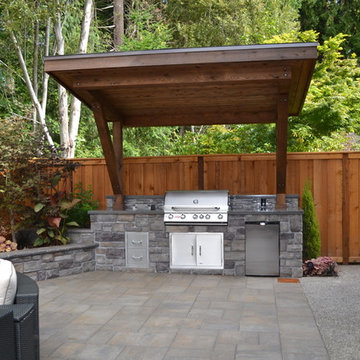253 American Home Design Photos
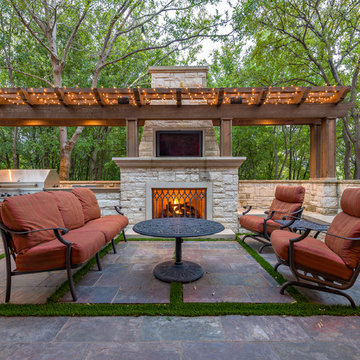
Completed in 2012, this property features an entirely renovated garden and pool area that includes a custom designed guilt iron pavilion. This pavilion features exquisite detailing in the columns and the roof. The pavilion features gas lanterns and subtle landscape lighting to make it come alive in the evenings. The pavilion sits above a completely renovated swimming pool with all new travertine decking and coping. New LED lighting has been added to the pool along with illuminated bubbler jets in the tanning ledge. The gardens along side the pool area are lined with a boxwood parterre and lush landscaping. An upper courtyard terrace features an outdoor cooking area and fireplace with seating area. A wonderful renovation project.
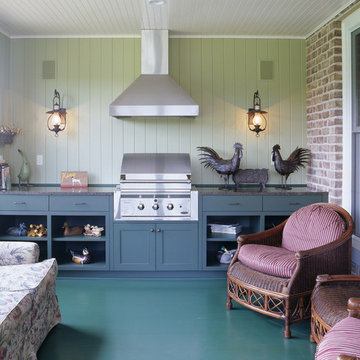
When the homeowners chose to build their new family home they discovered a beautiful rural setting that allowed them to enjoy their various hobbies and interests. This custom farmhouse concept is a traditional four-square main structure with 12-foot porches and outer rooms wrapping the entire home. The overall aesthetic is stately and uncomplicated. – Ken Gutmaker Photography - Rehkamp Larson Architects
Find the right local pro for your project
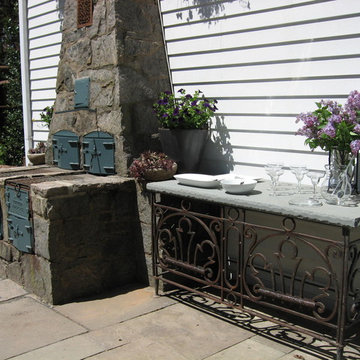
Renovated woodburning grill with custom console table fabricated from architectural salvage and a bluestone slab.
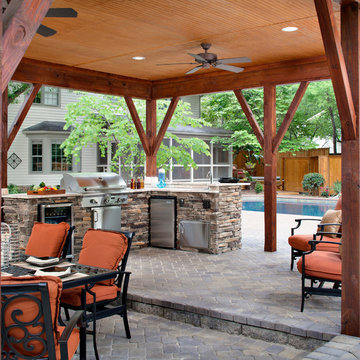
This paver patio envelopes the pool area and is the foundation for this large outdoor kitchen and outdoor dining area. The sunken eating area creates a lovely separation between the diners and the chef. Or to keep the cook company there is plenty of room for a sitting area near the outdoor kitchen. The custom detail on the patio roof is a luxurious feel that can't be beat. The addition of pot lights and ceiling fans makes this outdoor dining room a lovely retreat any time day or night, summer or winter. The extra large wooden posts create a great masculine feel that is also very rustic. The outdoor kitchen features a wine fridge, gas grill, refrigerator and ice machine. With the stacked stone counter and an outdoor sink, this outdoor kitchen is the complete package.

expansive covered porch with stunning lake views, features large stone fireplace, tv and a grilling station
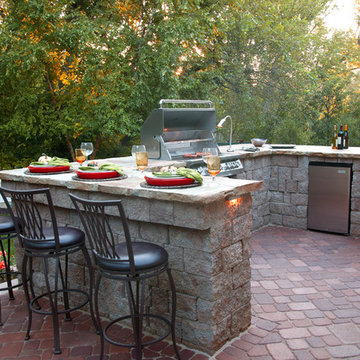
Designed by, Olive Branch Integrated Outdoor Design
Built by, VIP Outdoor Living

This award-winning and intimate cottage was rebuilt on the site of a deteriorating outbuilding. Doubling as a custom jewelry studio and guest retreat, the cottage’s timeless design was inspired by old National Parks rough-stone shelters that the owners had fallen in love with. A single living space boasts custom built-ins for jewelry work, a Murphy bed for overnight guests, and a stone fireplace for warmth and relaxation. A cozy loft nestles behind rustic timber trusses above. Expansive sliding glass doors open to an outdoor living terrace overlooking a serene wooded meadow.
Photos by: Emily Minton Redfield
253 American Home Design Photos
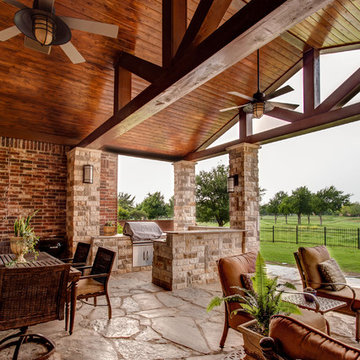
600sf patio addition to an existing traditional home. Use of stone for patio, benches and columns. Stained tongue & groove pine ceiling. Heavy timber beams.
Lisa Piper Photography
2



















