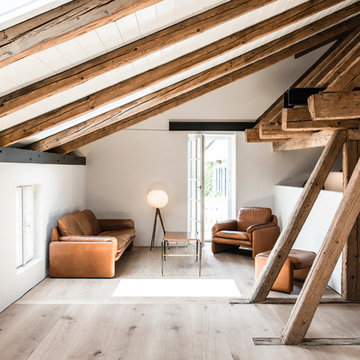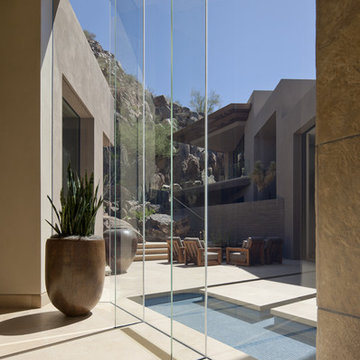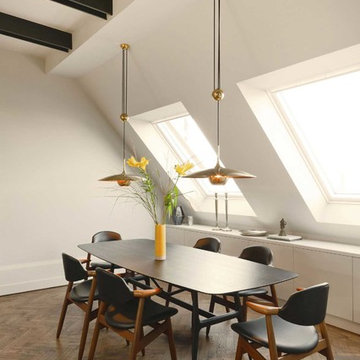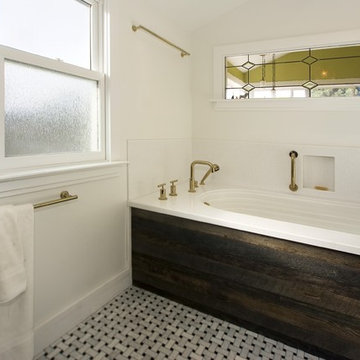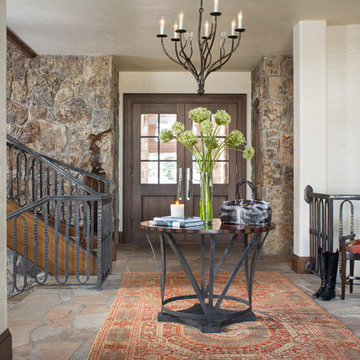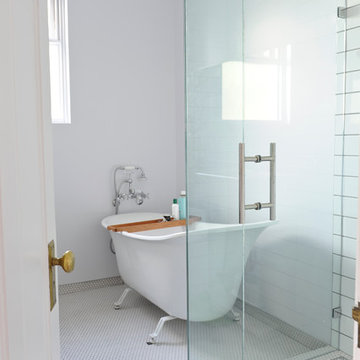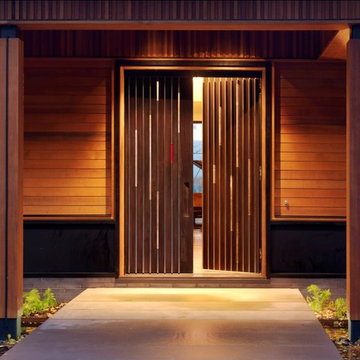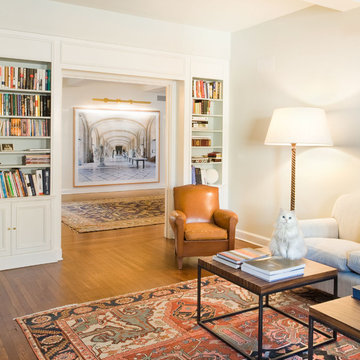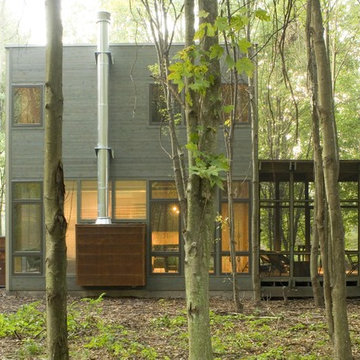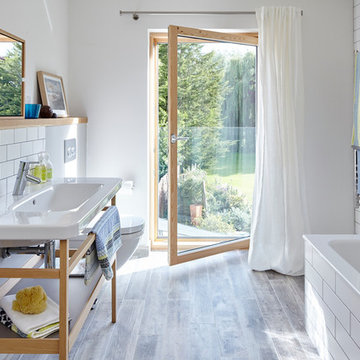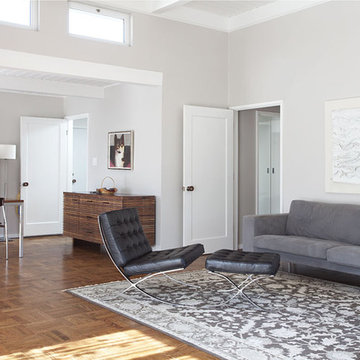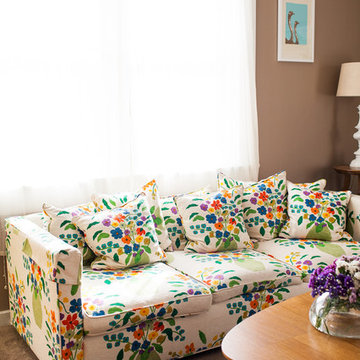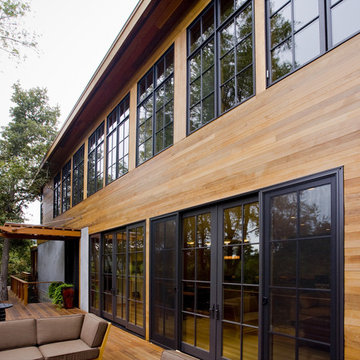209 American Home Design Photos
Find the right local pro for your project
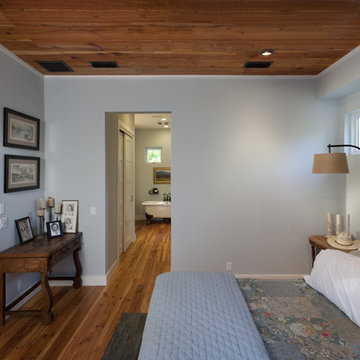
Quiet bedrooms with reclaimed pine floors and ceiling. Landscape paintings by Milbie Benge.
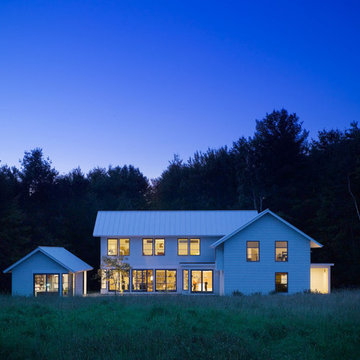
To view other projects by TruexCullins Architecture + Interior design visit www.truexcullins.com
Photos taken by Jim Westphalen
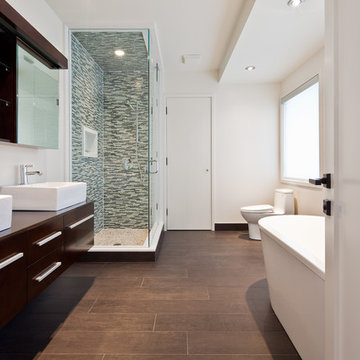
Builder: Jordyn Developments
Photography: Peter A. Sellar / www.photoklik.com
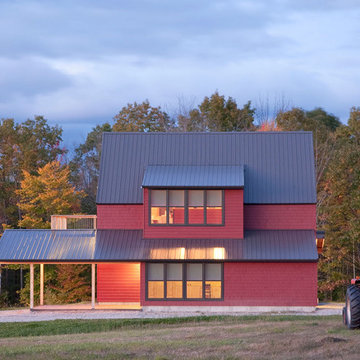
An existing pasture high on a hill in Western Maine with dramatic views towards the Presidential Range.
We oriented a classic high pitch gable roof towards the grand western views, and opened the house towards the southern warmth with shed dormers. Deep overhangs on the lower roofs give shelter to the animals in winter and create a shady spot to watch the sunsets.
The house is clad in a mix of traditional clapboards and stained shingles, differentiating the habitable space from the storage areas.
Photo by Trent Bell
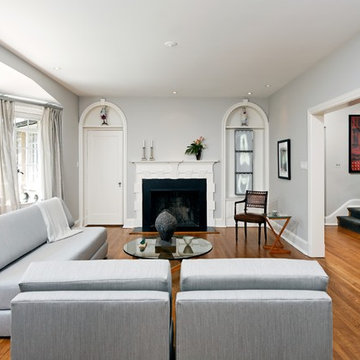
Project Designer:
Valery Tessier http://www.houzz.com/pro/valerytessier/valery-tessier-case-design
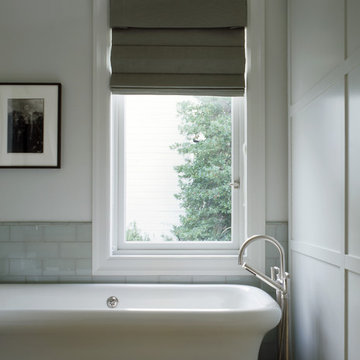
This 7,000 square foot renovation and addition maintains the graciousness and carefully-proportioned spaces of the historic 1907 home. The new construction includes a kitchen and family living area, a master bedroom suite, and a fourth floor dormer expansion. The subtle palette of materials, extensive built-in cabinetry, and careful integration of modern detailing and design, together create a fresh interpretation of the original design.
Photography: Matthew Millman Photography
209 American Home Design Photos
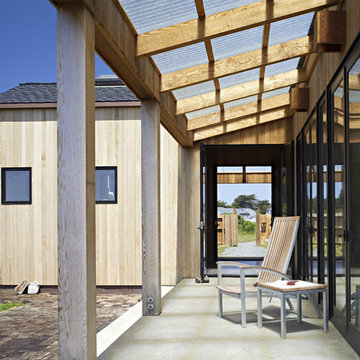
The Cook house at The Sea Ranch was designed to meet the needs an active family with two young children, who wanted to take full advantage of coastal living. As The Sea Ranch reaches full build-out, the major design challenge is to create a sense of shelter and privacy amid an expansive meadow and between neighboring houses. A T-shaped floor plan was positioned to take full advantage of unobstructed ocean views and create sheltered outdoor spaces . Windows were positioned to let in maximum natural light, capture ridge and ocean views , while minimizing the sight of nearby structures and roadways from the principle spaces. The interior finishes are simple and warm, echoing the surrounding natural beauty. Scuba diving, hiking, and beach play meant a significant amount of sand would accompany the family home from their outings, so the architect designed an outdoor shower and an adjacent mud room to help contain the outdoor elements. Durable finishes such as the concrete floors are up to the challenge. The home is a tranquil vessel that cleverly accommodates both active engagement and calm respite from a busy weekday schedule.
5



















