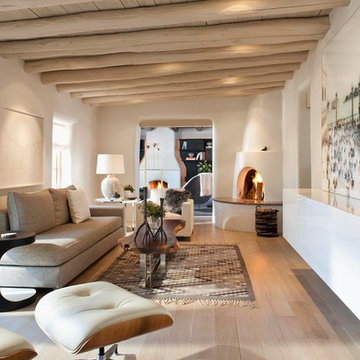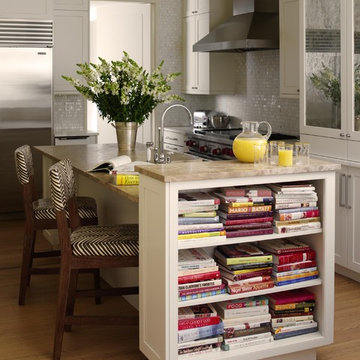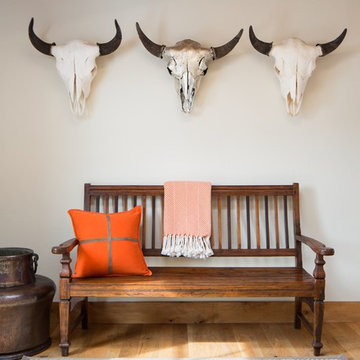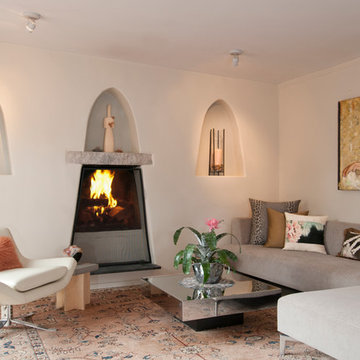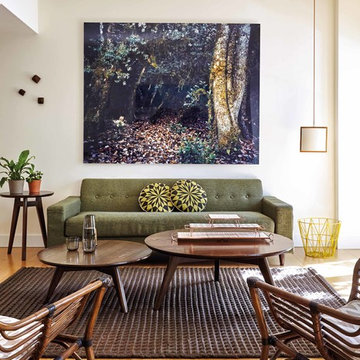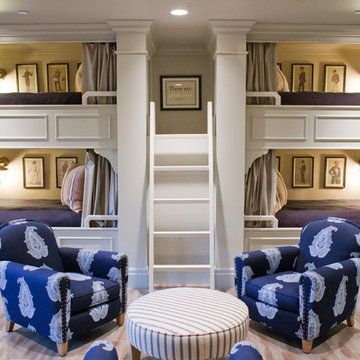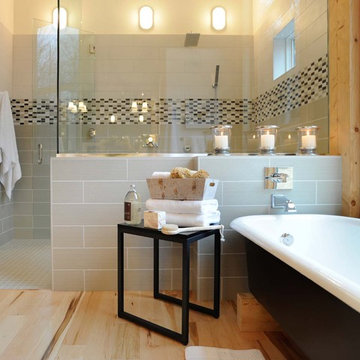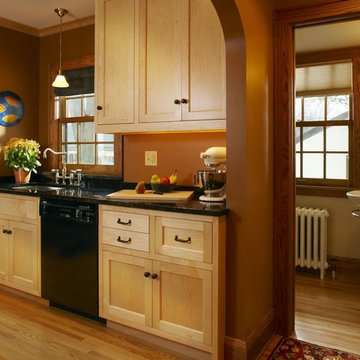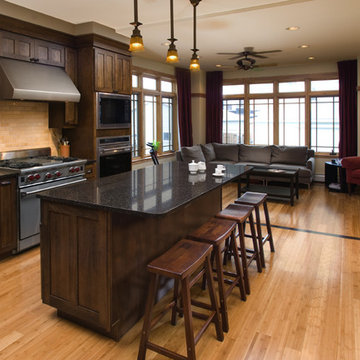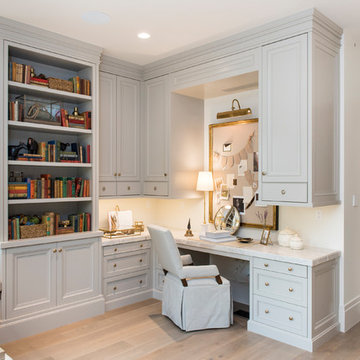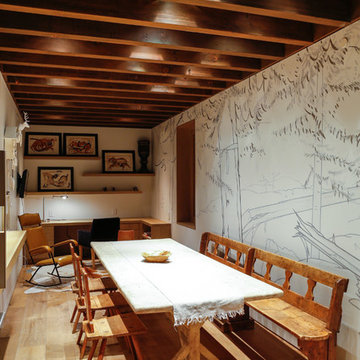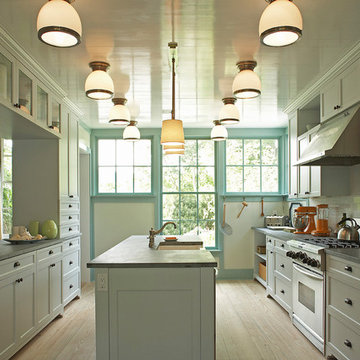534 American Home Design Photos
Find the right local pro for your project
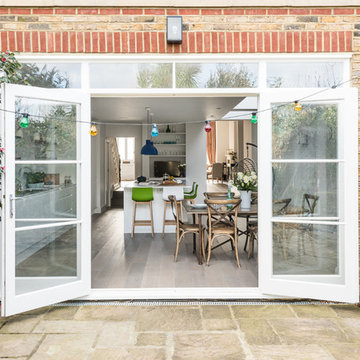
This shot of the patio behind the extension shows off it's lively nature, a theme throughout the property - with its' colourful lights and large folding doors, it's a great place for a party.
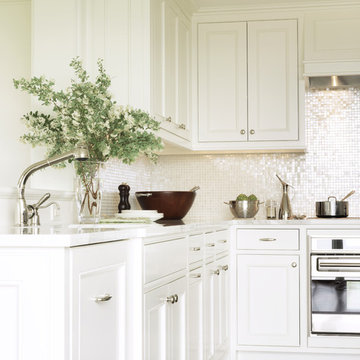
Located in downtown Boston, this high-rise residence has breathtaking views of the Public Gardens and energetic city life below. Using a subtle backdrop of powder blues, soft, natural greens and creams the space highlights the ever-changing natural environment just outside the floor to ceiling windows found throughout the space.
Photographed By: Susan Teare
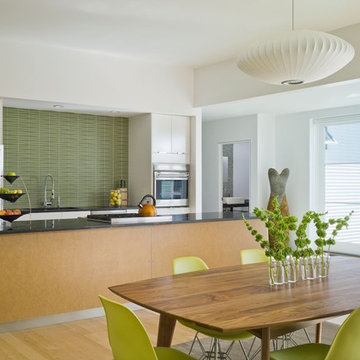
To view other projects by TruexCullins Architecture + Interior design visit www.truexcullins.com
Photos taken by Jim Westphalen
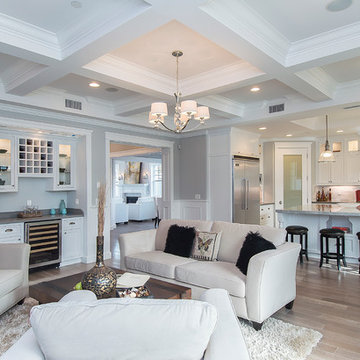
Alan Dabach – (818) 235-9300 – Vision Realty Group
Get these lights at:
www.maximlighting.com
www.et2online.com
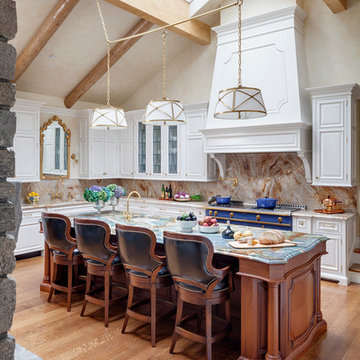
TEAM
Architect: LDa Architecture & Interiors
Builder: Kistler and Knapp Builders
Interior Design: Weena and Spook
Photographer: Greg Premru Photography
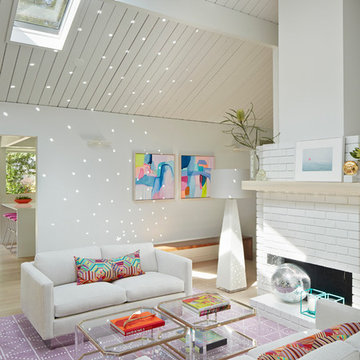
yamamardesign architects, david yama
alison damonte interior design
bruce damonte photography
534 American Home Design Photos
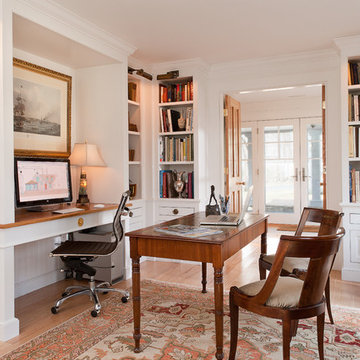
Photo taken by Tim Lee of the library which serves as a home office. File drawers below pencil drawers with book cases above. Light fixtures are from Circa Lighting. The room is 12'-6" wide by 16'-0" long with an 8' ceiling You can buy the construction drawings that were used to create this room which includes the detail drawings for the book cases for $450.
Contact me at: scotsamuelsonaia@comcast.net
6



















