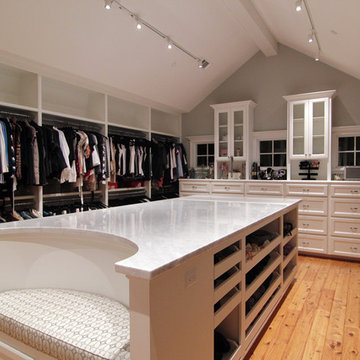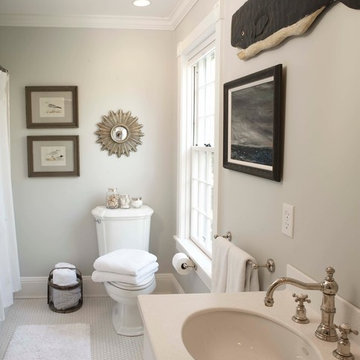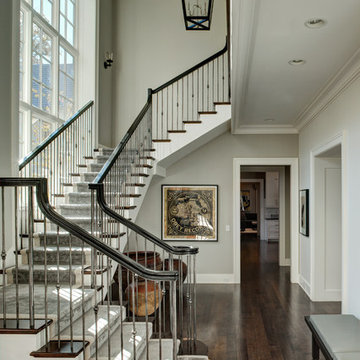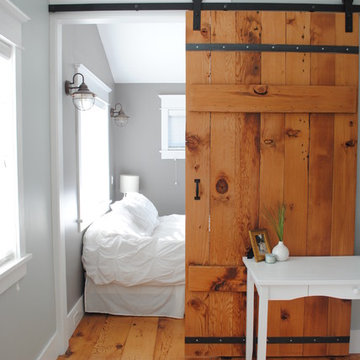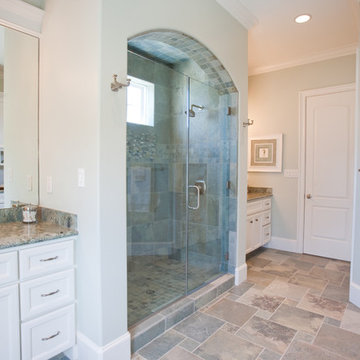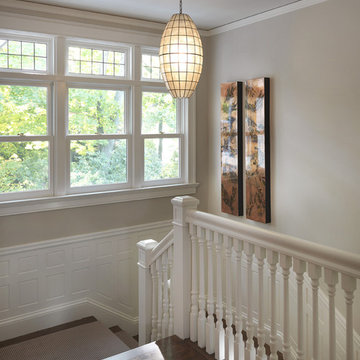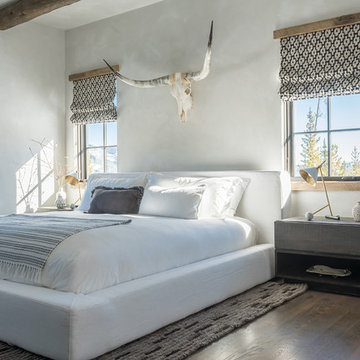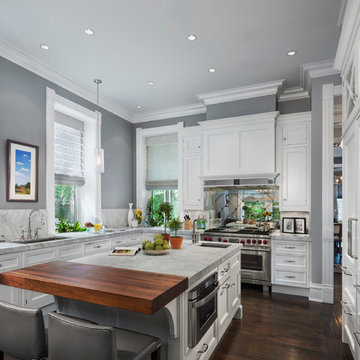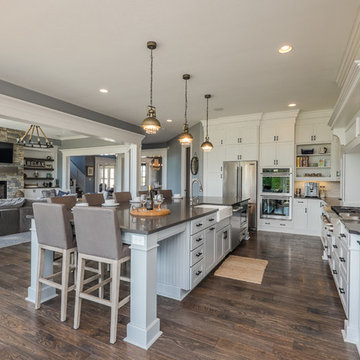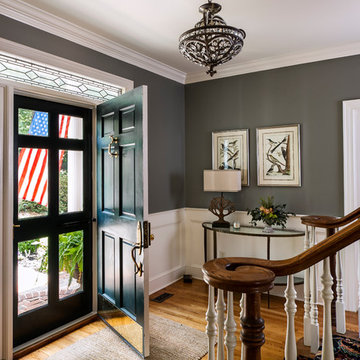1,482 American Home Design Photos
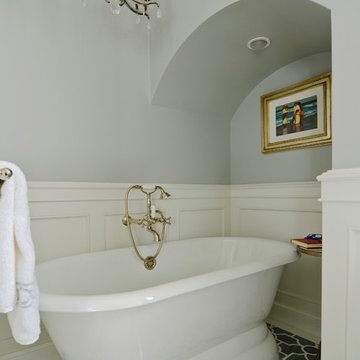
English craftsman style home renovation, with a new cottage and garage in Palo Alto, California.
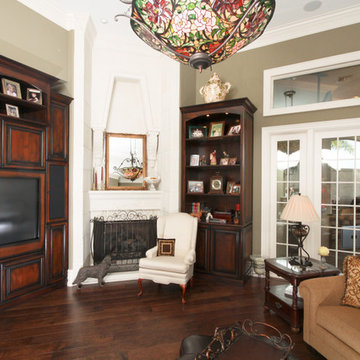
Our custom homes are built on the Space Coast in Brevard County, FL in the growing communities of Melbourne, FL and Viera, FL. As a custom builder in Brevard County we build custom homes in the communities of Wyndham at Duran, Charolais Estates, Casabella, Fairway Lakes and on your own lot.
Find the right local pro for your project
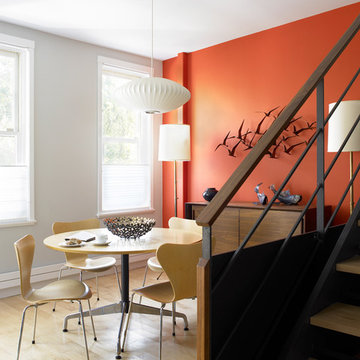
Photos by Hulya Kolabas & Catherine Tighe;
This project entailed the complete renovation of a two-family row house in Carroll Gardens. The renovation required re-connecting the ground floor to the upper floors and developing a new landscape design for the garden in the rear.
As natives of Brooklyn who loathed the darkness of traditional row houses, we were driven to infuse this space with abundant natural light and air by maintaining an open staircase. Only the front wall of the original building was retained because the existing structure would not have been able to support the additional floor that was planned.
In addition to the third floor, we added 10 feet to the back of the building and renovated the garden floor to include a rental unit that would offset a costly New York mortgage. Abundant doors and windows in the rear of the structure permit light to illuminate the home and afford views into the garden, which is located on the south side of the site and benefits from copious quantities of sunlight.
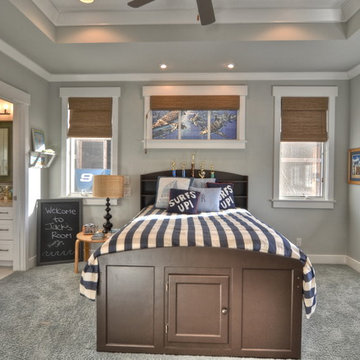
Beautiful CA craftsman style home in the heart of Hermosa Beach, CA.
Photos by Bowman Group
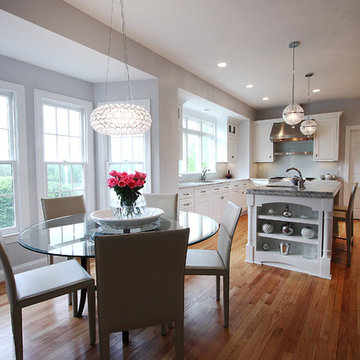
To learn more about us or the products we use, such as Dura Supreme, please call (571) 765-4450 or visit our website.
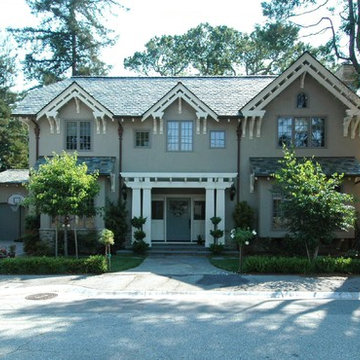
A New Home in the Craftsman Style in Burlingame, California
Our design of this large house in Burlingame was inspired by nearby Craftsman style homes. We also designed the swimming pool, pool house and bridges in the back yard. Carefully designed wood brackets and details complement the strong symmetrical form of the exterior. Traditional wood and leaded glass windows, stone masonry and slate tile roofs with copper gutters also contribute to this authentic and timeless design. This rich palette of materials and detailing are continued inside the house with coffered wood ceilings, painted wainscot paneling and trim, custom fireplace surrounds, decorative ironwork railings, and a curved entry stair. We represented our client in sensitive negotiations with neighbors of multiple Planning Commission hearings. The kitchen was featured in the 2006 Burlingame Classic Kitchen Tour.
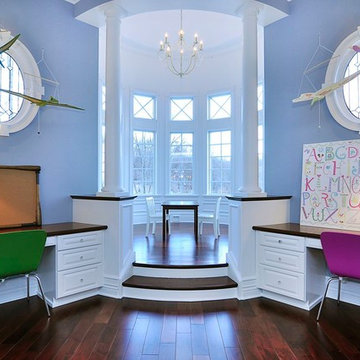
The Victorian inspired home features a round turret designed to provide a play area and study space for the homeowners' two young children. Featuring leaded-glass windows and a soaring ceiling, this light-filled space offers panoramic views of the surrounding countryside.
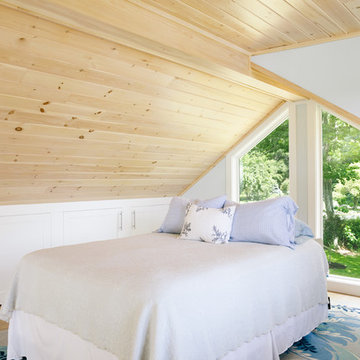
Integrity from Marvin Windows and Doors open this tiny house up to a larger-than-life ocean view.
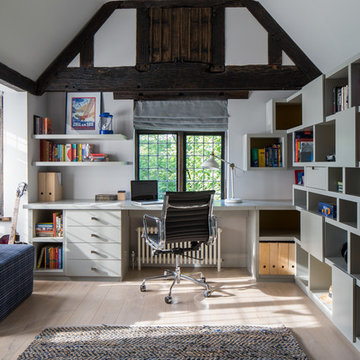
The boys bedroom is designed in a palette of navy and greys. A single sofa bed in a navy check fabric is placed in the bay area of the room. The bespoke desk is positioned under the window to take advantage of the natural light, with shelves and pigeon hole storage fitted to the wall adjacent to the desk. The joinery has been finished in satin grey lacquer with dark yellow accents to complement the grey. The walls are decorated in a soft, warm grey and complement the timber exposed beams to provide a rustic take on the contemporary scheme of this bedroom.
Photography by Richard Waite
1,482 American Home Design Photos
11



















