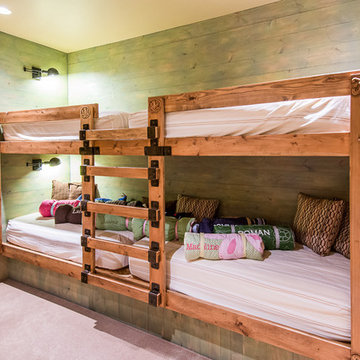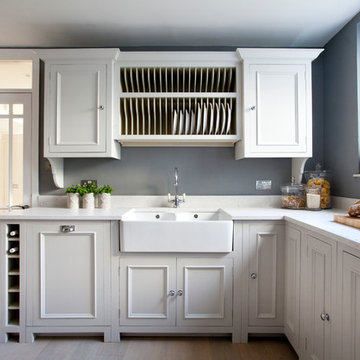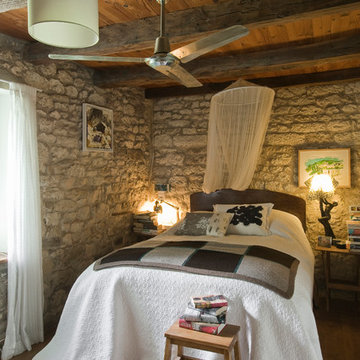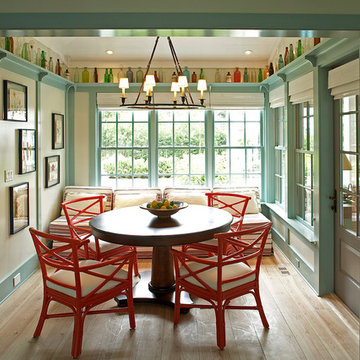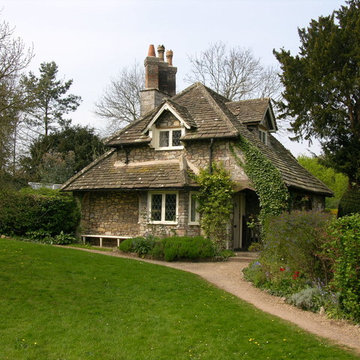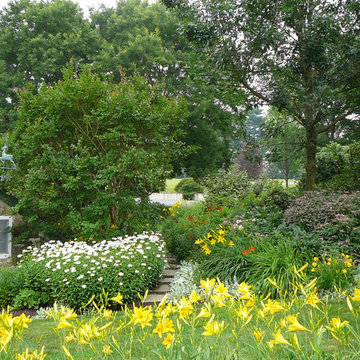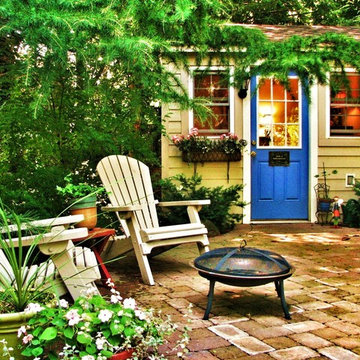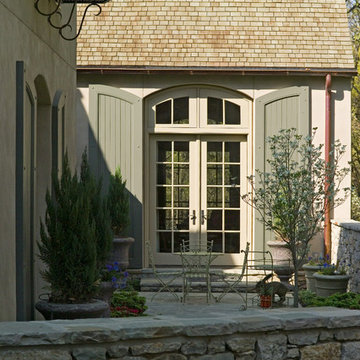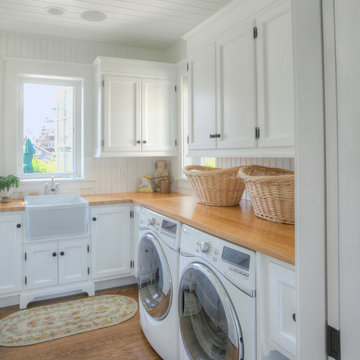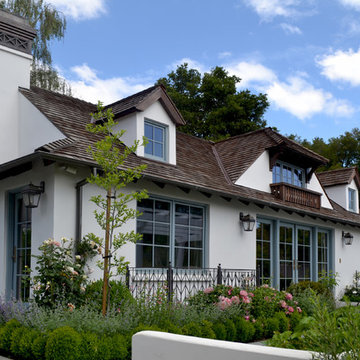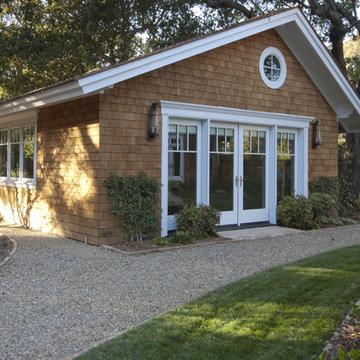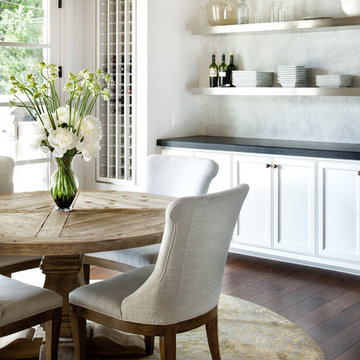1,037 American Home Design Photos
Find the right local pro for your project
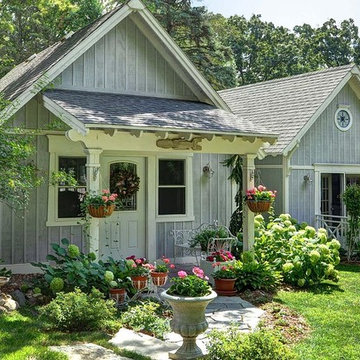
Twin Pines Enchanted Cottage Adorned With Perennial Gardens, Flagstone Walkway, Corbels & Stained Glass Window
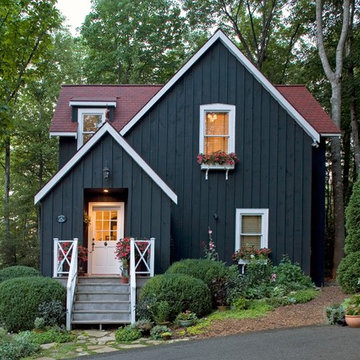
Clad in wood board and batten siding stained in Cabot's semi-solid black stain with white trim.
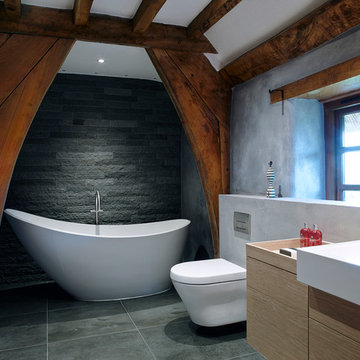
Contemporary country cottage bathroom. The free-standing bath is framed by the natural oak supports and is set against contrasting dark grey basalt wall tiles.
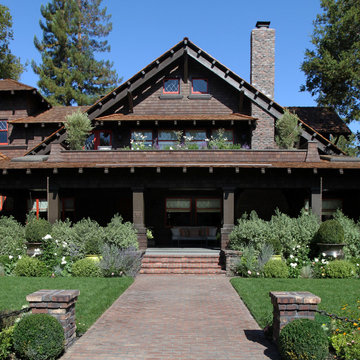
Situated in old Palo Alto, CA, this historic 1905 Craftsman style home now has a stunning landscape to match its custom hand-crafted interior. Our firm had a blank slate with the landscape, and carved out a number of spaces that this young and vibrant family could use for gathering, entertaining, dining, gardening and general relaxation. Mature screen planting, colorful perennials, citrus trees, ornamental grasses, and lots of depth and texture are found throughout the many planting beds. In effort to conserve water, the main open spaces were covered with a foot friendly, decorative gravel. Giving the family a great space for large gatherings, all while saving water.
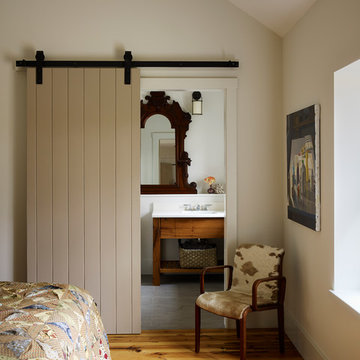
Jeffrey Totoro Photography,
Original oil paintings by Max Mason; www.maxmasonartist.com
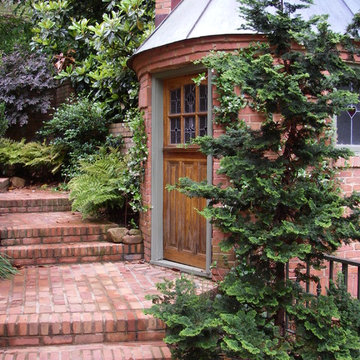
Dwarf Hinoiki cypress accents and softens the view of this play house and garden shed. On this level, the structure is two story structure is a play house. Below is a garden shed, adjacent to the swimming pool that houses tools and pool equipment. I did not design this awesome structure but I sure felt special to be able to design the plants around it, enter it, play and dream! The cypress is Chamaecyparis obtusa 'Gracilis' also known as a slender hinoiki false cypress. It is extremely slow growing eventually reaching a height of 8-15'. Photographer: Danna Cain, Home & Garden Design, Inc.
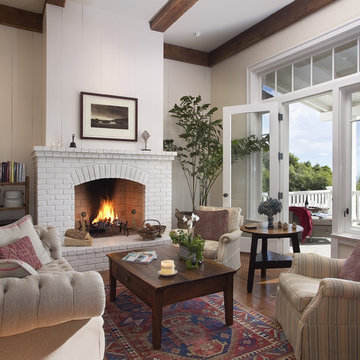
Arriving guests pass through a small garden before the front door opens to reveal the dramatic view. The main living area connects onto the covered porch and through to the kitchen and small den. A varied ceiling form and staggered exterior wall helps the large, informal space feel comfortable for two people or a large gathering. The textures of painted brick and rustic wall planks offset the warm tones of the vintage timbers and wood flooring.
1,037 American Home Design Photos
7



















