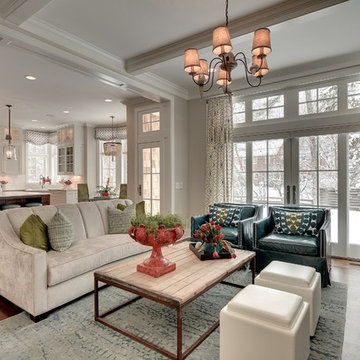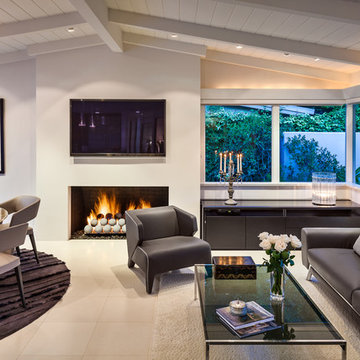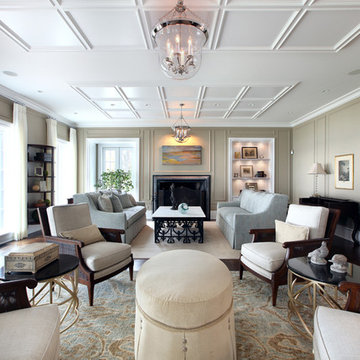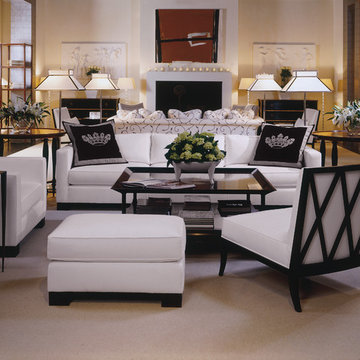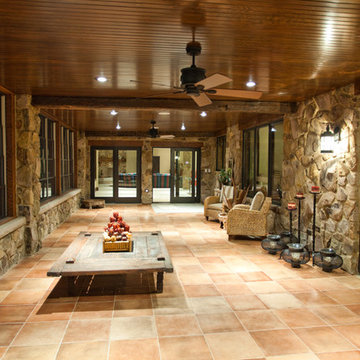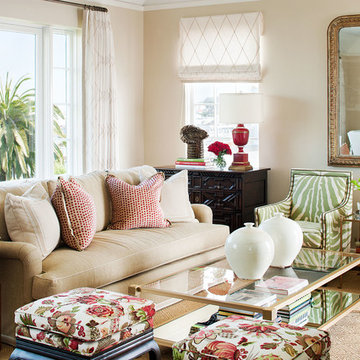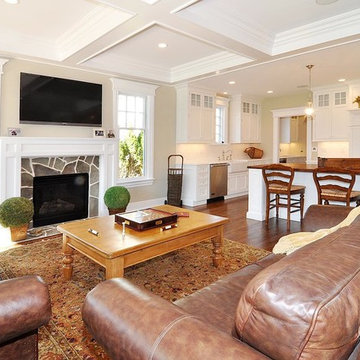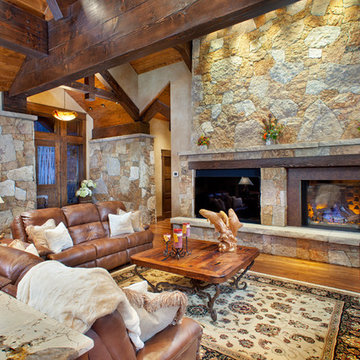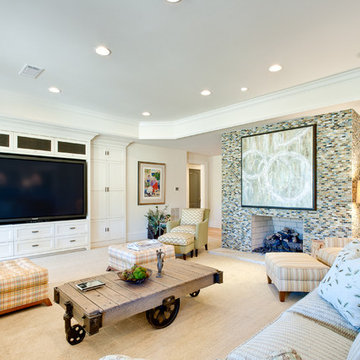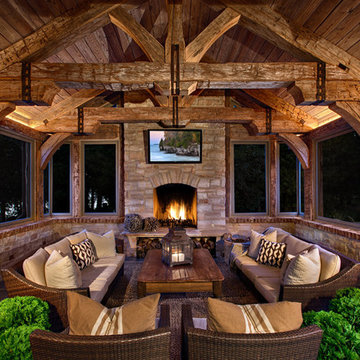92,957 American Home Design Photos
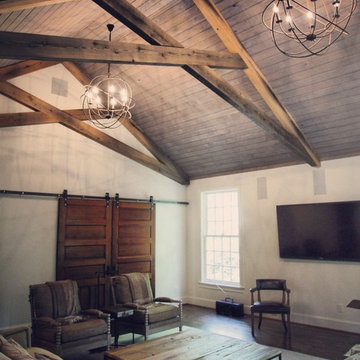
Scissor trusses made from reclaimed sinker pine out of Mobile, AL. Pine v-joint tongue and groove ceiling.
Find the right local pro for your project

Light, bright family room with a smoke leuders mantel. Stained wood beams accent the pale tones in the room. Tall French doors with transoms give a light airy feel to the room. Photography by Danny Piassick. Architectural design by Charles Isreal.
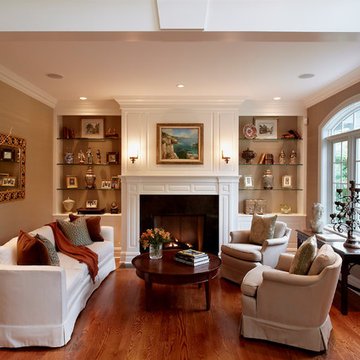
Formal living room with wide expanse of custom casement windows, silk wall coverings, gas fireplace and custom millwork
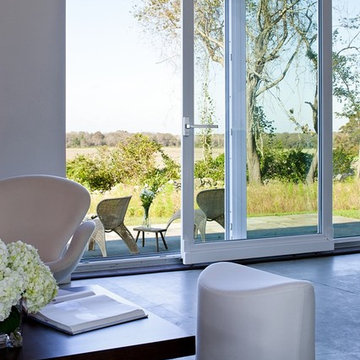
This vacation residence located in a beautiful ocean community on the New England coast features high performance and creative use of space in a small package. ZED designed the simple, gable-roofed structure and proposed the Passive House standard. The resulting home consumes only one-tenth of the energy for heating compared to a similar new home built only to code requirements.
Architecture | ZeroEnergy Design
Construction | Aedi Construction
Photos | Greg Premru Photography

Cure Design Group (636) 294-2343 https://curedesigngroup.com/ Mid Century Modern Masterpiece was featured by At Home Magazine. Restoring the original architecture and unveiling style and sophistication. The combination of colors and textures create a cohesive and interesting space.
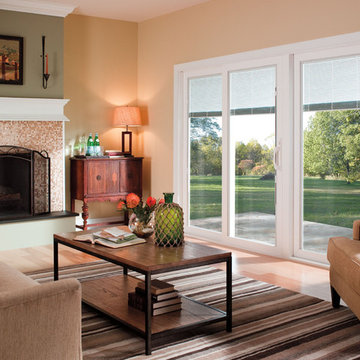
Pella® 350 Series sliding patio doors are vinyl — evolved. They’re distinctively detailed, stronger and more durable than typical vinyl patio doors and offer more premium style features like shades- or blinds-between-the-glass.
92,957 American Home Design Photos
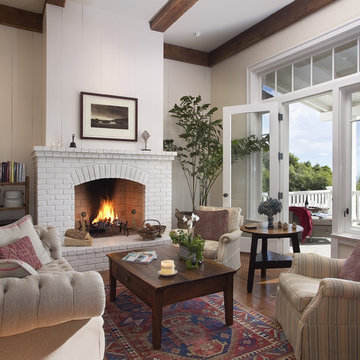
Arriving guests pass through a small garden before the front door opens to reveal the dramatic view. The main living area connects onto the covered porch and through to the kitchen and small den. A varied ceiling form and staggered exterior wall helps the large, informal space feel comfortable for two people or a large gathering. The textures of painted brick and rustic wall planks offset the warm tones of the vintage timbers and wood flooring.
12



















