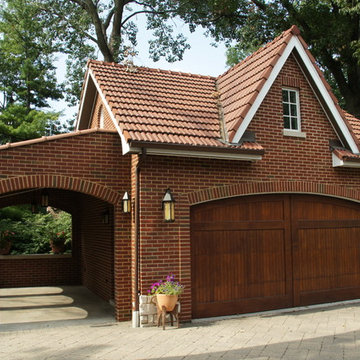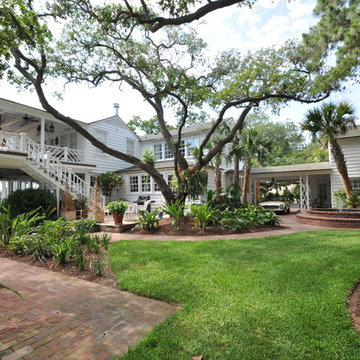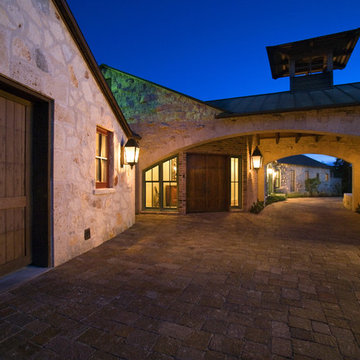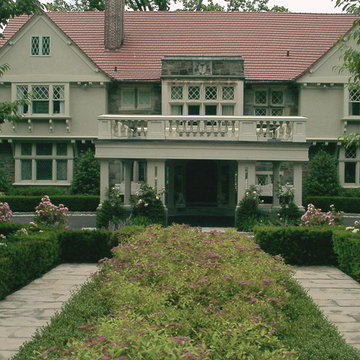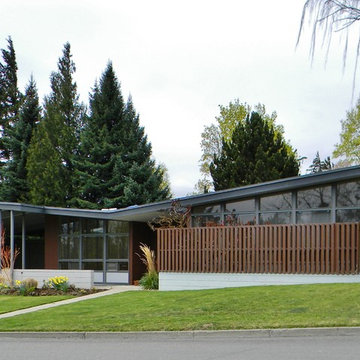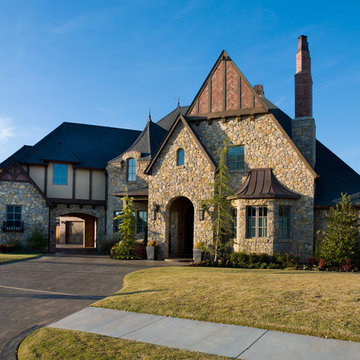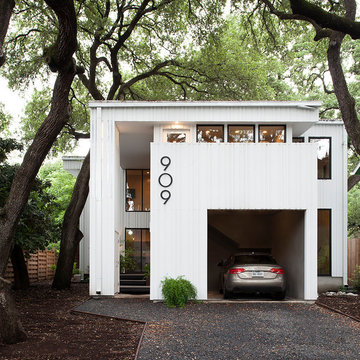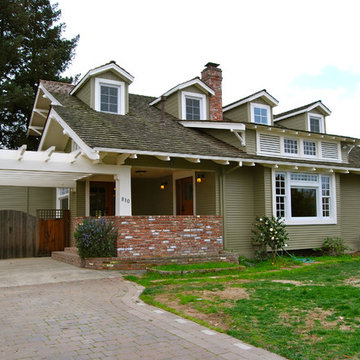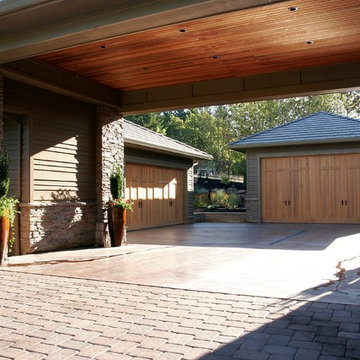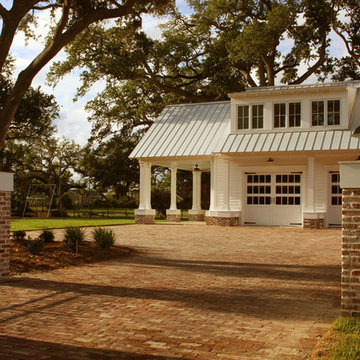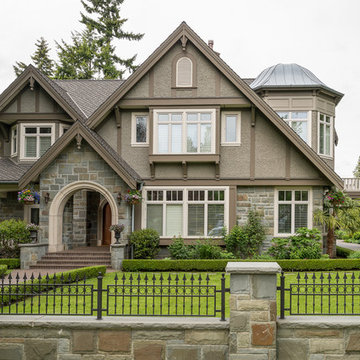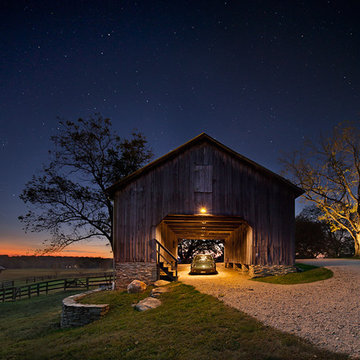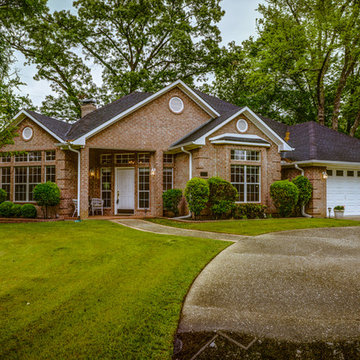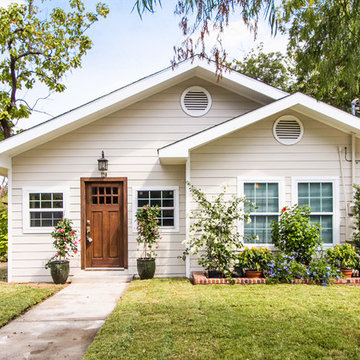123 American Home Design Photos
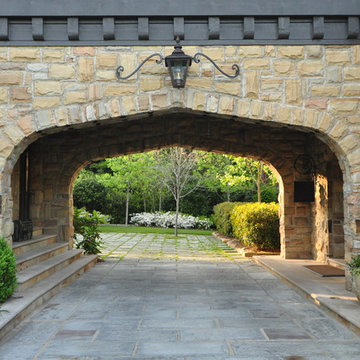
The thing that is most memorable about this project is the Clients, and their love for all things design and European. They found the perfect house in the perfect location to renovate, and absolutely knocked it out of the park. At a zoning meeting early in the process it was apparent that there would be “many eyes” on this project. The end result was a wonderful and amazing house that takes its place among the A-list of houses along Country Club Drive.
Find the right local pro for your project
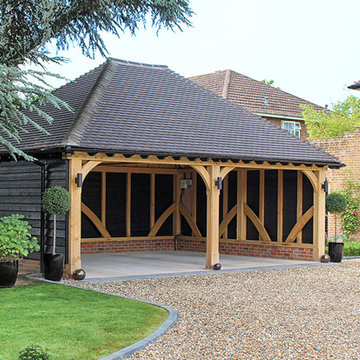
Extra widened garage bays at a Country home in Surrey. This Classic Barn designs was a turnkey project where we landscaped the entire driveway and boundary fencing with bespoke automated entry gates around the property front.
Visit our handmade joinery section on our website to view more handmade hardwood gates.
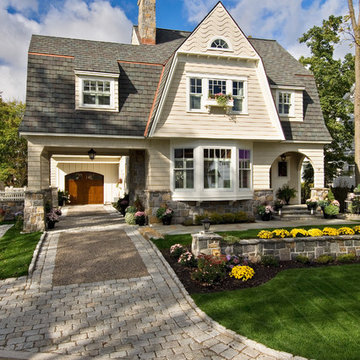
Maine Coast Cottage Company is the architect, designer, creator and copyright owner of the designs and floor plans of this home.
www.mainecoastcottage.com
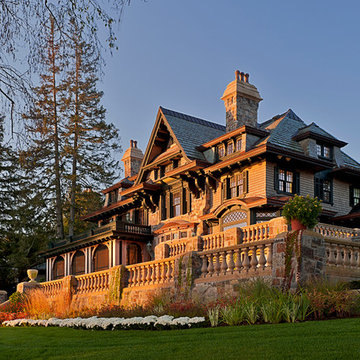
This home, featured in ARCHITECTURAL DIGEST in the November 2013 Before and After issue, is set prominently on Lake Skaneateles in New York, reflects a period when stately mansions graced the waterfront. Few houses demonstrate the skill of modern-day craftsmen with such charm and grace. The investment of quality materials such as limestone, carved timbers, copper, and slate, combined with stone foundations and triple-pane windows, provide the new owners with worry-free maintenance and peace of mind for years to come. The property boasts formal English gardens complete with a rope swing, pergola, and gazebo as well as an underground tunnel with a wine grotto. Elegant terraces offer multiple views of the grounds.
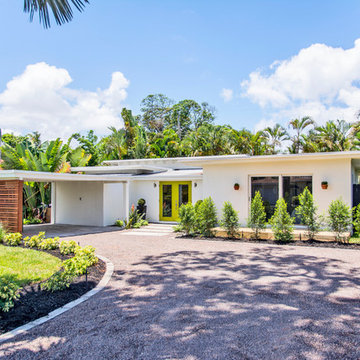
Mid Century home in the heart of Fort Lauderdale restored to it's natural beauty.
Photography by Marcelo Pimentel
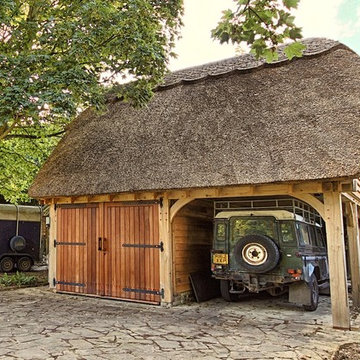
This beautiful oak framed carport was finished with a thatched roof and handmade garage doors. I’ll Traditional oak buildings can easily be converted for guest accommodation in the room above remain as storage use.
123 American Home Design Photos
3



















