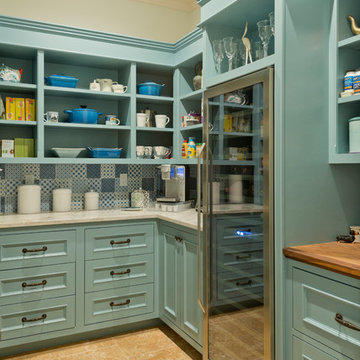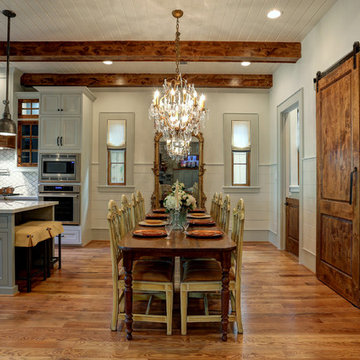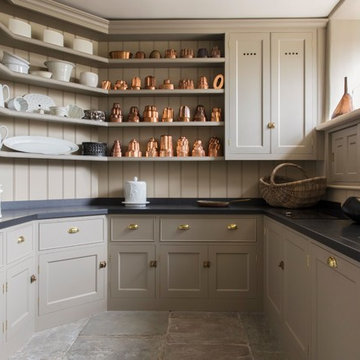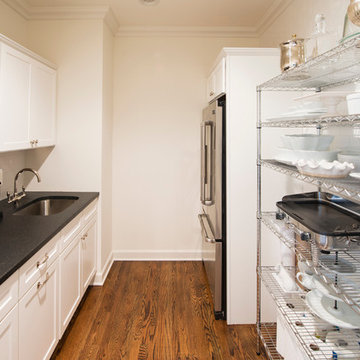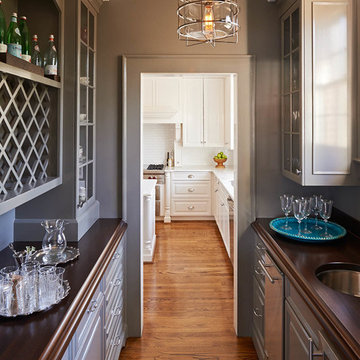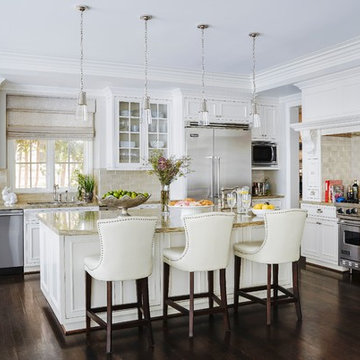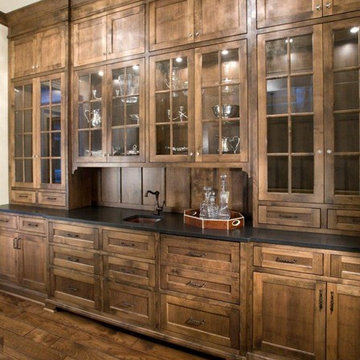113 American Home Design Photos
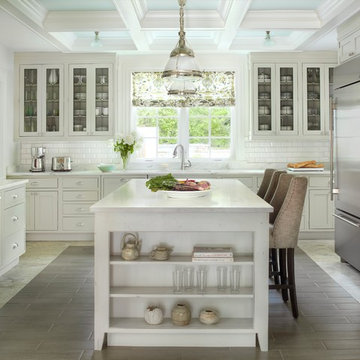
This new kitchen was created to be light and airy with an abundance of natural light. The hand selected chandelier floats above the center island. This is truly a cook's kitchen with magnificent cabinets, some with glass panels, and built in, state of the art appliances including Sub Zero and Wolff. The butler's pantry flows into the eat-in kitchen.

This kitchen is reflective of the period style of our clients' home and accentuates their entertaining lifestyle. White, beaded inset, shaker style cabinetry provides the space with traditional elements. The central island houses a fireclay, apron front sink, and satin nickel faucet, soap pump, and vacuum disposal switch. The island is constructed of Pennsylvania cherry and features integral wainscot paneling and hand-turned legs. The narrow space that was originally the butler's pantry is now a spacious bar area that features white, shaker style cabinetry with antique restoration glass inserts and blue painted interiors, a Rohl faucet, and a Linkasink copper sink. The range area is a major feature of the kitchen due to its mantle style hood, handcrafted tile backsplash set in a herringbone pattern, and decorative tile feature over the cooking surface. The honed Belgium bluestone countertops contrast against the lighter elements in the kitchen, and the reclaimed, white and red oak flooring provides warmth to the space. Commercial grade appliances were installed, including a Wolf Professional Series range, a Meile steam oven, and a Meile refrigerator with fully integrated, wood panels. A cottage style window located next to the range allows access to the exterior herb garden, and the removal of a laundry and storage closet created space for a casual dining area.
Find the right local pro for your project
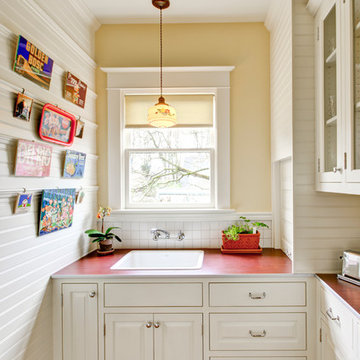
The detailing and surfaces from the kitchen are applied to the butler's pantry pictured here. - Mitchell Snyder Photography
Have questions about this project? Check out this FAQ post: http://hammerandhand.com/field-notes/retro-kitchen-remodel-qa/
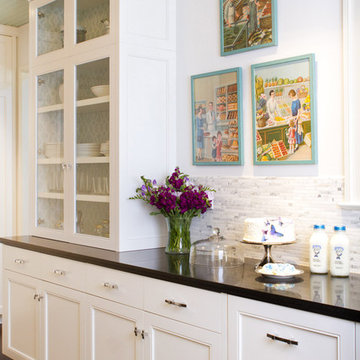
Complete renovation of kitchen in a historically significant colonial in Pasadena, CA. Kitchen features a vintage Wedgewood stove from the 50's, cork floor, white shaker style cabinets, and painted bead board ceiling.
Erika Bierman Photography
www.erikabiermanphotography.com
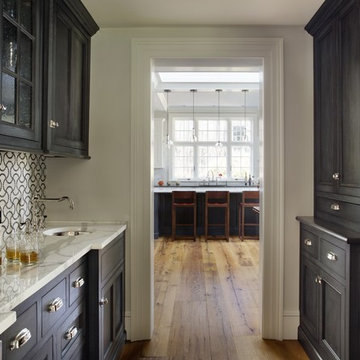
Kitchen designed and constructed by Jewett Farms + Co. Cabinetry. Antique Oak floors by Jewett Farms + Co. Flooring. Photos by Eric Roth
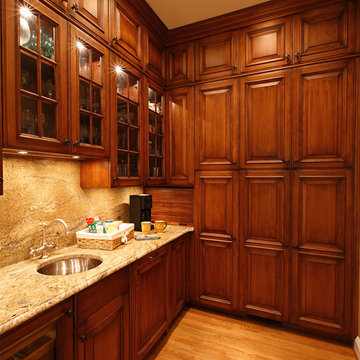
Well placed and nice sized wet bar with flanking cabinetry to store all the party essentials.
Joe Currie, Designer
John Olson Photographer
113 American Home Design Photos
2























