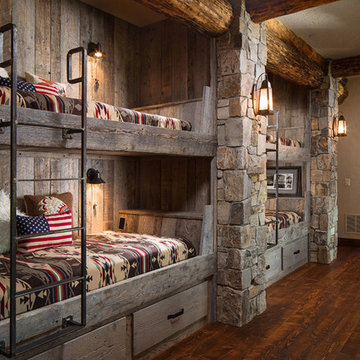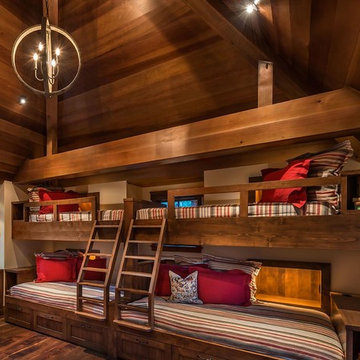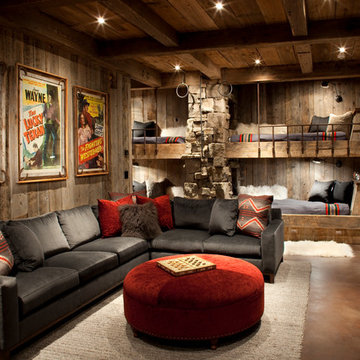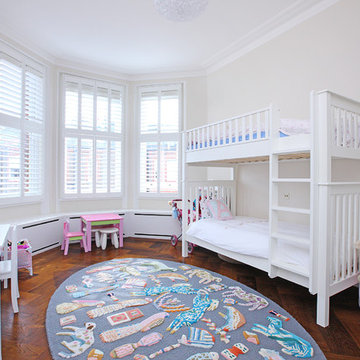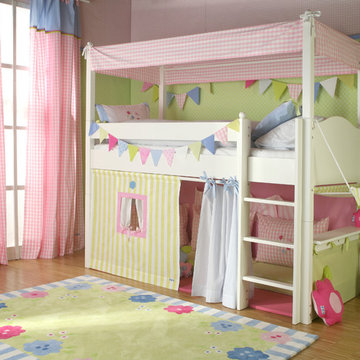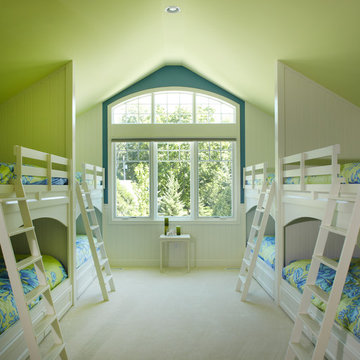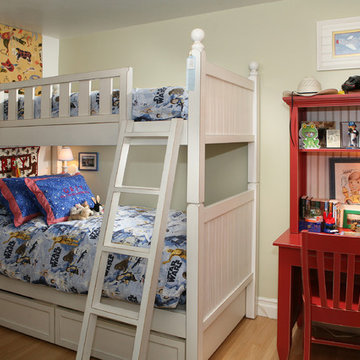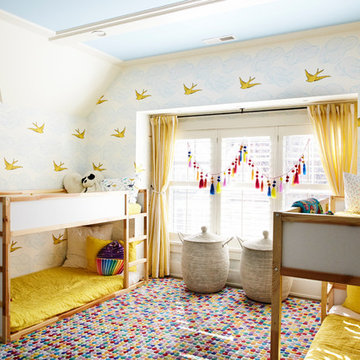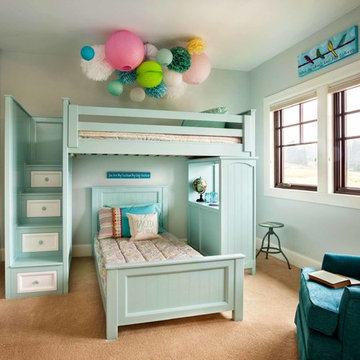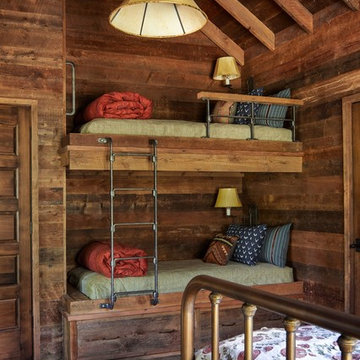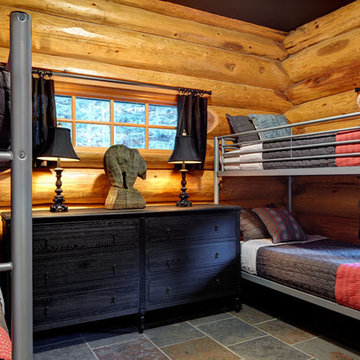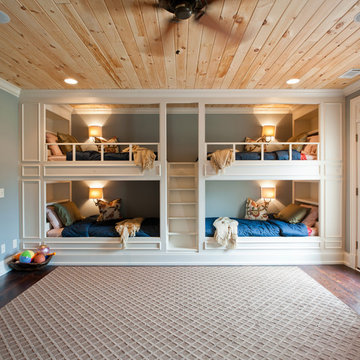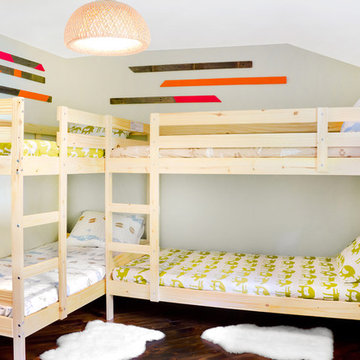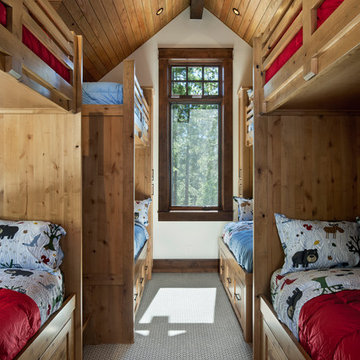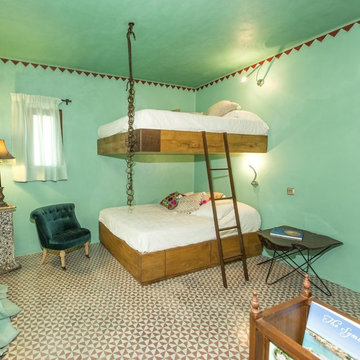1,502 American Home Design Photos
Find the right local pro for your project
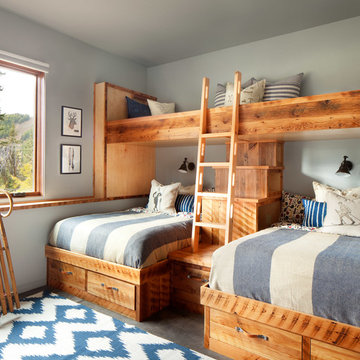
Modern ski chalet with walls of windows to enjoy the mountainous view provided of this ski-in ski-out property. Formal and casual living room areas allow for flexible entertaining.
Construction - Bear Mountain Builders
Interiors - Hunter & Company
Photos - Gibeon Photography
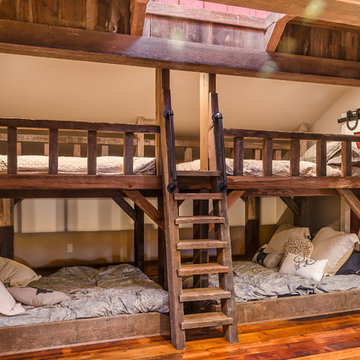
The bunk beds are a favorite of the children for weekend sleepovers. The frame and rails are made from antique barn beams. the top bed is a twin and the bottom beds are full size. Photo by: Daniel Contelmo Jr.
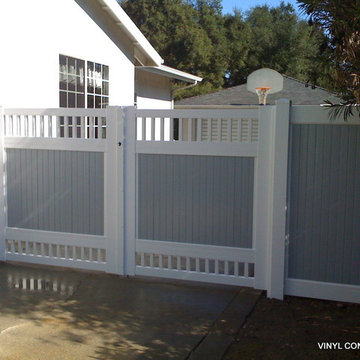
PRIVACY FENCE AND DOUBLE PRIVACY GATE WITH TOP & BOTTOM PICKET ACCENT. COLOR COMBINATION GRAY & WHITE - ULTRA LOW MAINTENANCE -
VINYL CONCEPTS, INC.
1270 Rancho Conejo Blvd.
Newbury Park, CA 91320
805-499-8154
sales@vinylconcepts.com
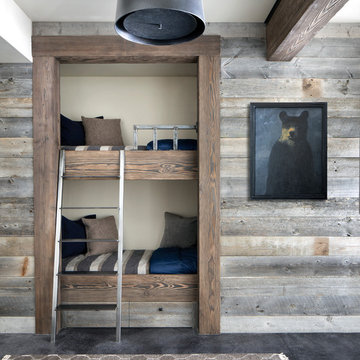
Built in bunk beds offer more space in the lower level.
Photos by Gibeon Photography

The clear-alder scheme in the bunk room, including copious storage, was designed by Shamburger Architectural Group, constructed by Duane Scholz (Scholz Home Works) with independent contractor Lynden Steiner, and milled and refinished by Liberty Wood Products.
1,502 American Home Design Photos
6



















