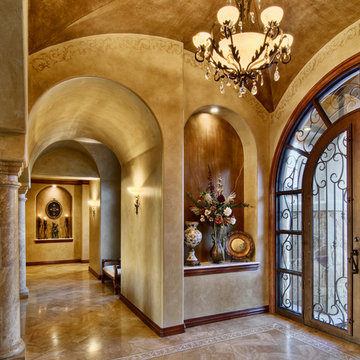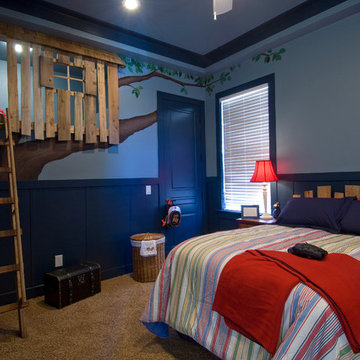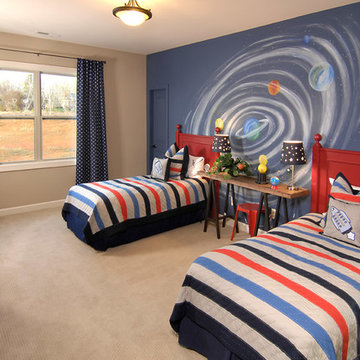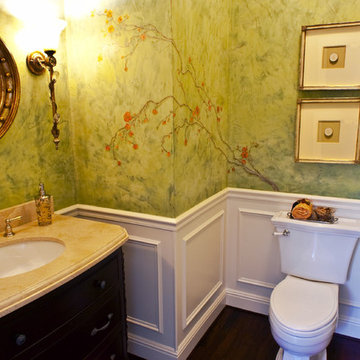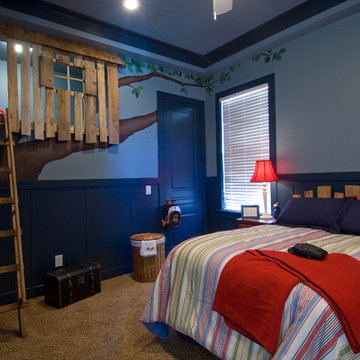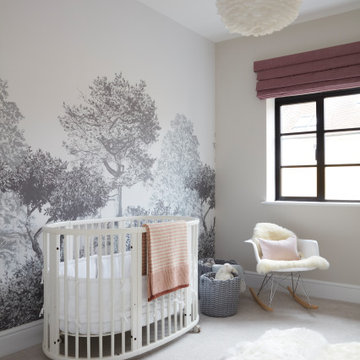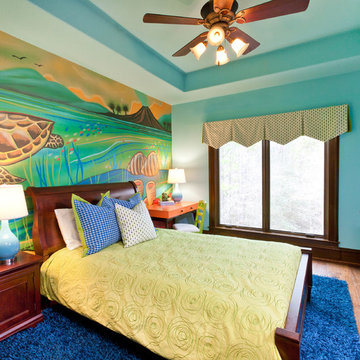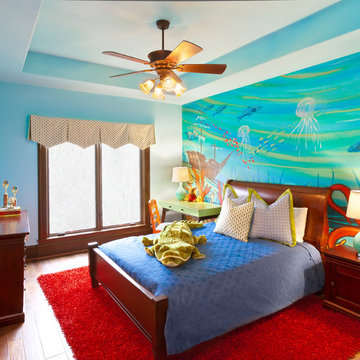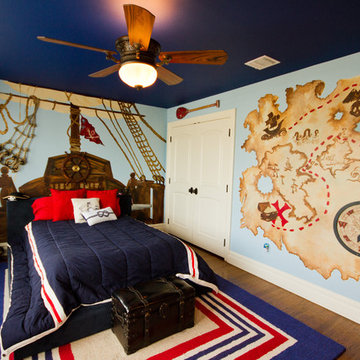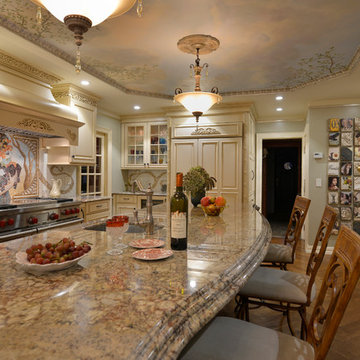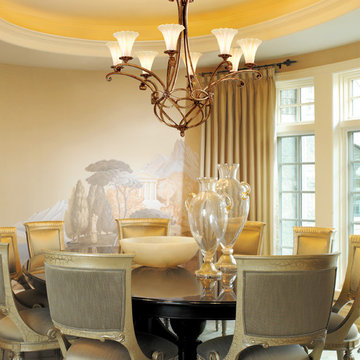270 American Home Design Photos
Find the right local pro for your project
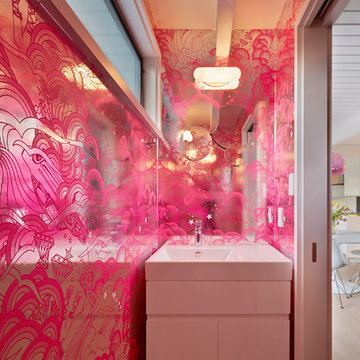
This powder room is part of the conversion of a wine room in the garage. That room was remodeled and rebuilt into a laundry room and a powder room.
Dubbed "the disco bathroom" its fuchsia and silver wall covering has outlines of rainbows, stars, private airplanes and muscle cars.
Bruce Damonte Photography
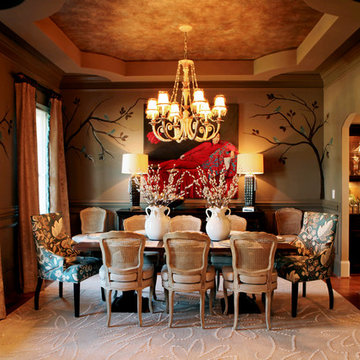
Interior by Kerri Robusto (Eclectic Interiors) for the annual Charlotte Home Builder's Association luxury home tour held in Baxter Village, Fort Mill, SC.
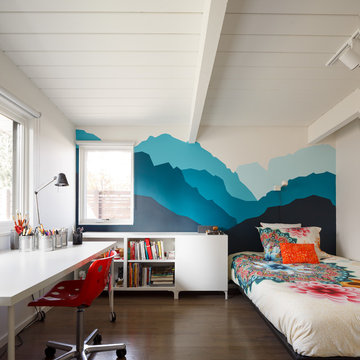
Photography by JC Buck
This mural was designed and painted by our 14 year old daughter who is an art student at Denver School of the Arts.
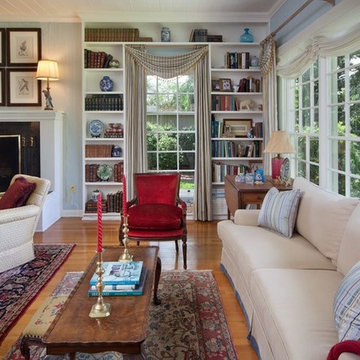
Harvey Smith Photography
Secondary seating area of a large living room in an Orlando Lake Front Home. We incorporated antiques and family pieces.
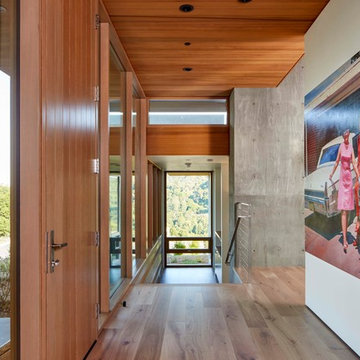
This contemporary project is set in the stunning backdrop of Los Altos Hills. The client's desire for a serene calm space guided our approach with carefully curated pieces that supported the minimalist architecture. Clean Italian furnishings act as an extension of the home's lines and create seamless interior balance.

Photography by Linda Oyama Bryan. http://pickellbuilders.com. Oval Shaped Dining Room with Complex Arched Opening on Curved Wall, white painted Maple Butler's Pantry cabinetry and wood countertop, and blue lagos limestone flooring laid in a four piece pattern.
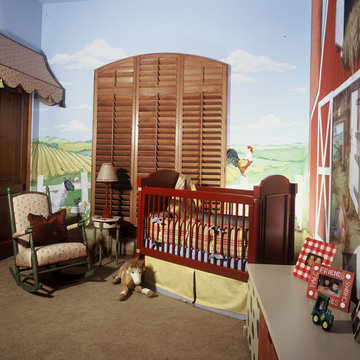
A colorful farmyard was the theme for this little boy’s nursery. The trompe l’oeil mural painted on all four walls and the ceiling was designed to be visually stimulating but pastoral and calming as well. Light fluffy clouds hang in the clear blue sky, while various friendly farm animals roam the idyllic countryside and reside in the barn. The furniture was not only selected for its color palate but also to grow with the child.
270 American Home Design Photos
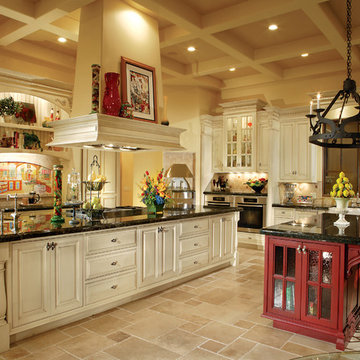
This custom kitchen with multiple islands, and tons of storage space was beautifuly built by the custom building experts at Elite Builders, located in Colorado. http://elitebuilder.co
3



















