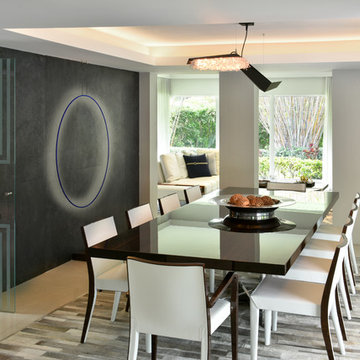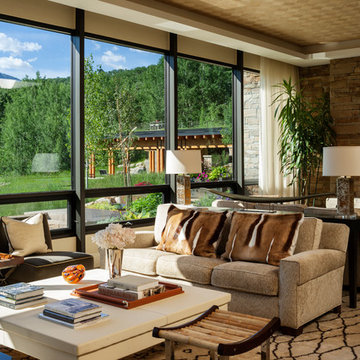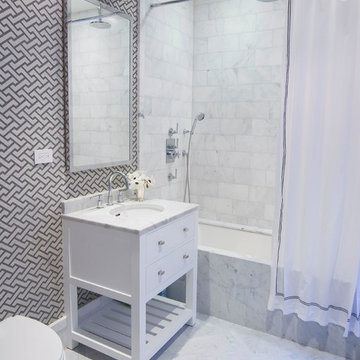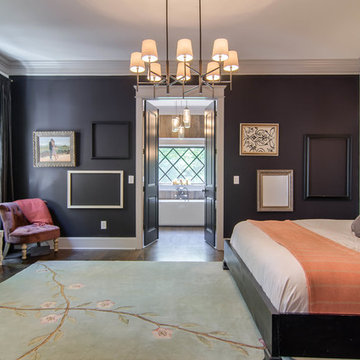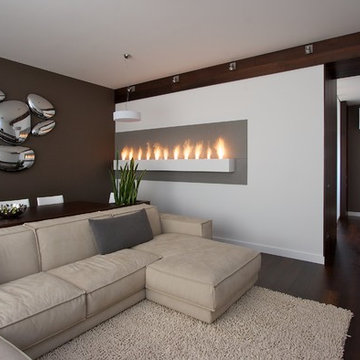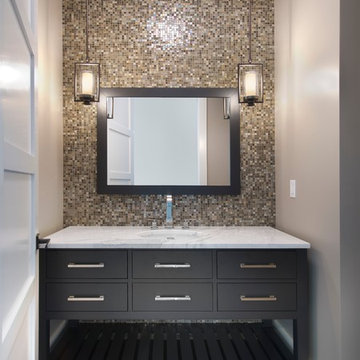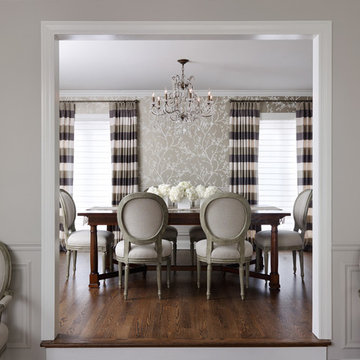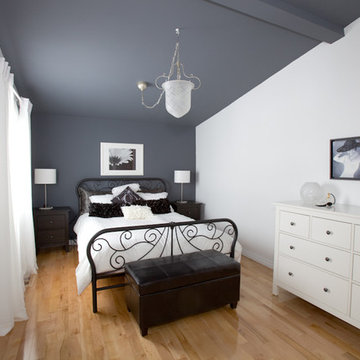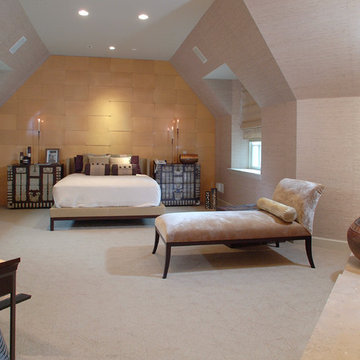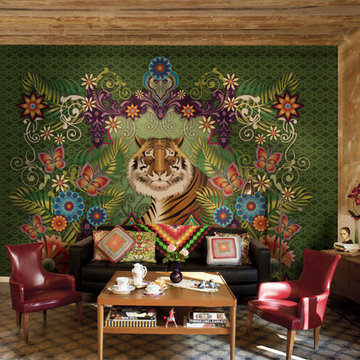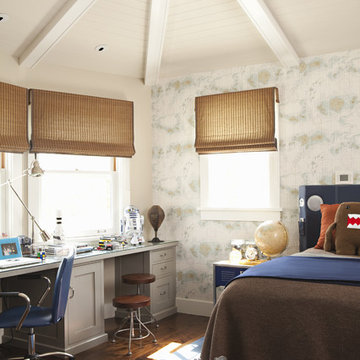Accent Wall Designs & Ideas
Find the right local pro for your project
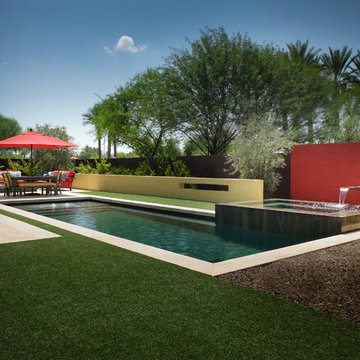
Kirk Bianchi created this resort like setting for a couple from Mexico City. They were looking for a contemporary twist on traditional themes, and Luis Barragán was the inspiration. The outer walls were painted a darker color to recede, while floating panels of color and varying heights provided sculptural interest and opportunities for lighting and shadow.

The main seating area in the living room pops a red modern classic sofa complimented by a custom Roi James painting. Custom stone tables can be re-arranged to fit entertaining and relaxing. Photo by Whit Preston.
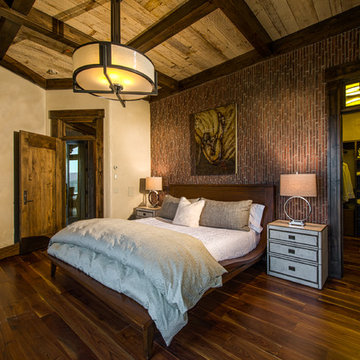
The Luxurious Residence in the Avon neighborhood of Wildridge boasts incredible finishes and custom light fixtures by Hammerton Lighting.
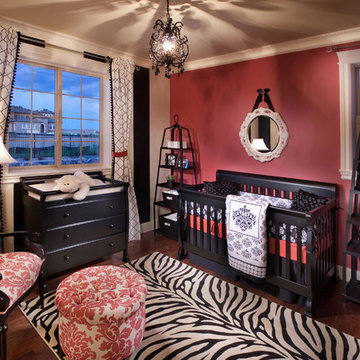
Guest bedroom of Plan One in The Overlook at Heritage Hills in Lone Tree, CO
Learn more about this home: http://www.heritagehillscolorado.com/homes/9466-vista-hill-lane

Another Barry Makariou commission, this woodland scene photographic wallpaper makes an incredible kitchen backdrop.
Wallpapered.com
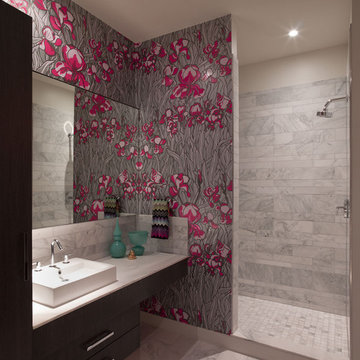
The Girl’s Bathroom needed a fun, playful and girly touch, and the pinks and silvers in the Flavor Paper Iris Fuchsia pattern did the trick. We accented with Missoni Home towels, a couple of glass vases and a gold-plated “rubber ducky” for fun.
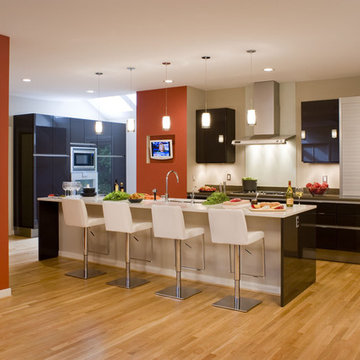
WALL-TO-WALL APPEAL. When the need to open up space meets structural challenges, equal parts of creativity and care came into play. We couldn't move a load-bearing wall, and we didn't want to incur the great expense of moving plumbing and HVAC. So we turned the slices of walls into coordinating design elements - punching out a display niched in one and nesting a TV in the other.
Photography by Maxwell MacKenzie
Accent Wall Designs & Ideas
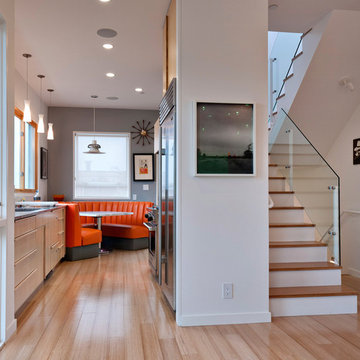
A Platinum LEED Certified home, this 2,400 sq. ft. ground-up house features environmentally-conscious materials and systems throughout including photovoltaic panels, finishes and radiant heating. Features of the comfortable family home include a skylight oculus, glass stair-rail panels, wood ceilings and room dividers, a soaking tub, and a roof deck with panoramic views.
The project development process was collaborative, during which the team worked closely with the architect to design and execute custom construction detailing.
Architect: Daren Joy Design
42



















