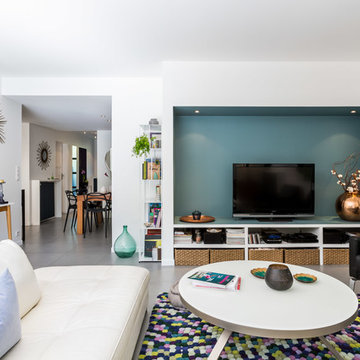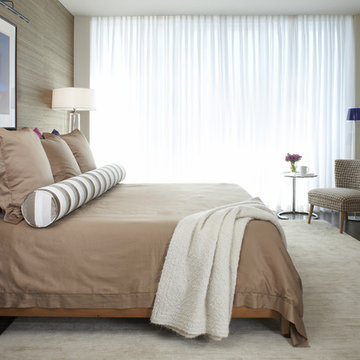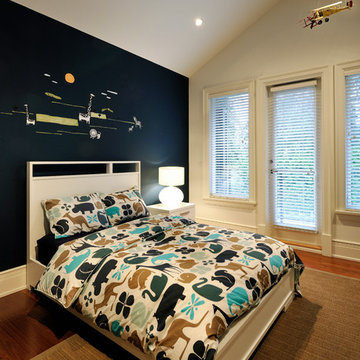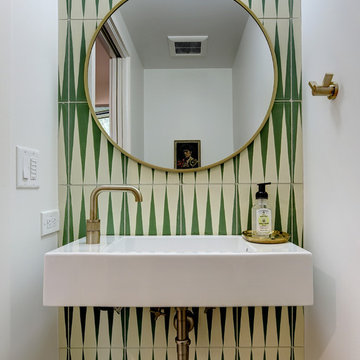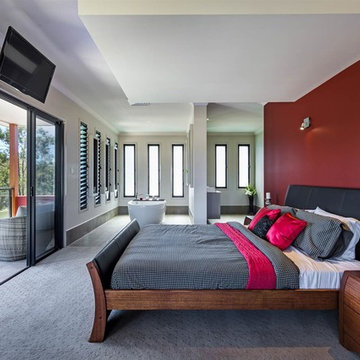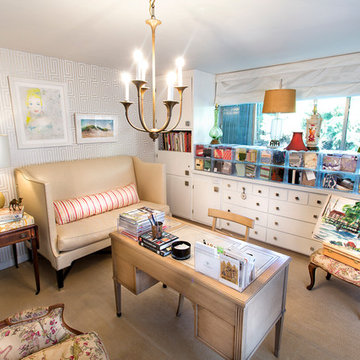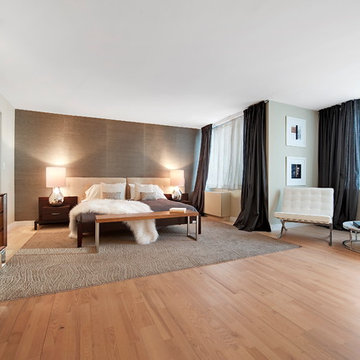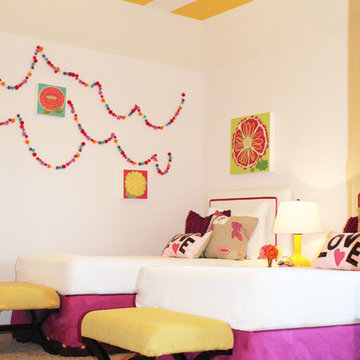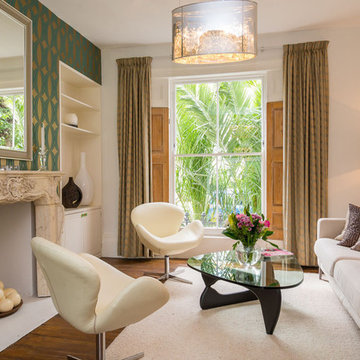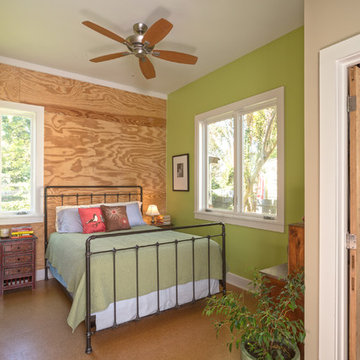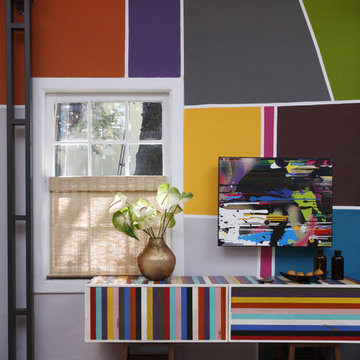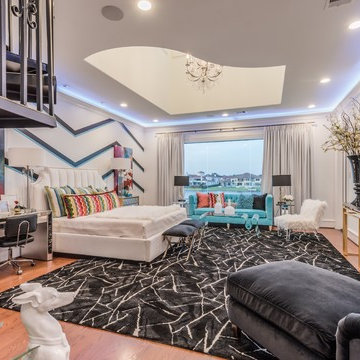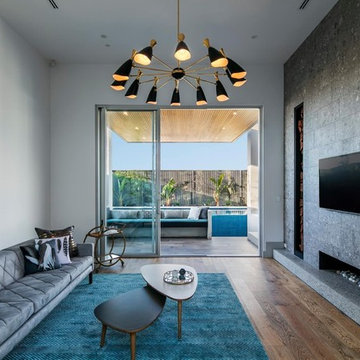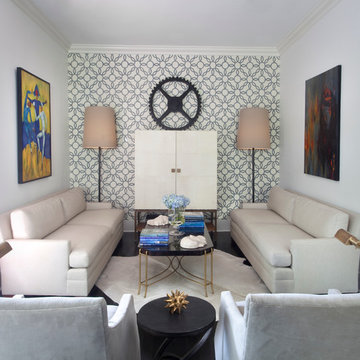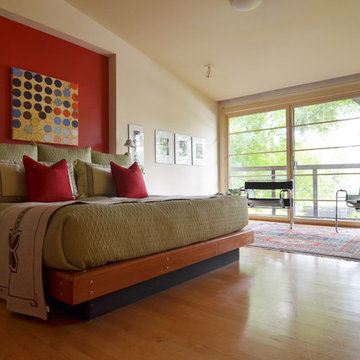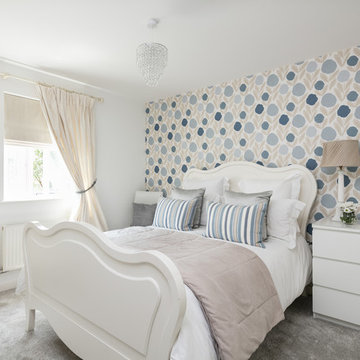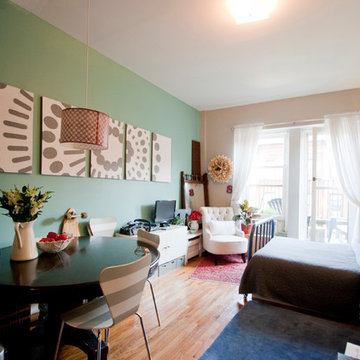Accent Wall Designs & Ideas
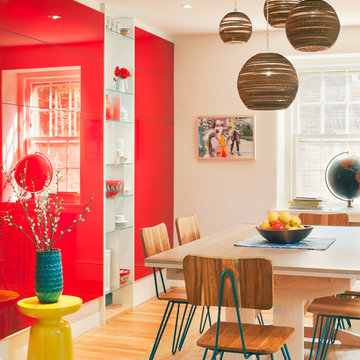
That red reflective wall POPS! Note our custom artwork on the back wall specifically designed for this room. The dining room chairs match the stools at the kitchen island. A round fun spin on globe pendant lighting above the dining room table.
Sam Oberter Photography | www.samoberter.com
Find the right local pro for your project
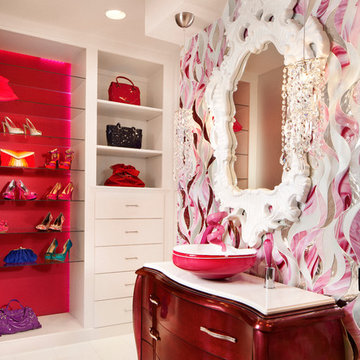
Visit NKBA.org/ProSearch to find an NKBA professional near you- turn your dreams into reality! Best Bath & 1st Place- Large Bath 'The Forward Fashionista: Bling it On' by Shea Pumarejo This bathroom mirrors a high-fashion boutique with tons of closet space and display shelves, perfect for storing those designer shoes and handbags. The pure white room with pops of bold color features clean and simple lines of marble flooring, shower tiles and cabinetry, juxtaposed against the curves of the serpentine vanity, baroque mirror, and hand-blown glass faucet and sink. Photo: Casey Dunn
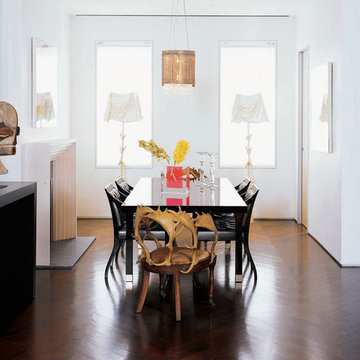
"Revival” implies a retread of an old idea—not our interests at Axis Mundi. So when renovating an 1840s Greek Revival brownstone, subversion was on our minds. The landmarked exterior remains unchanged, as does the residence’s unalterable 19-foot width. Inside, however, a pristine white space forms a backdrop for art by Warhol, Basquiat and Haring, as well as intriguing furnishings drawn from the continuum of modern design—pieces by Dalí and Gaudí, Patrick Naggar and Poltrona Frau, Armani and Versace. The architectural envelope references iconic 20th-century figures and genres: Jean Prouvé-like shutters in the kitchen, an industrial-chic bronze staircase and a ground-floor screen employing cast glass salvaged from Gio Ponti’s 1950s design for Alitalia’s Fifth Avenue showroom (paired with mercury mirror and set within a bronze grid). Unable to resist a bit of our usual wit, Greek allusions appear in a dining room fireplace that reimagines classicism in a contemporary fashion and lampshades that slyly recall the drapery of Greek sculpture.
Size: 2,550 sq. ft.
Design Team: John Beckmann and Richard Rosenbloom
Photography: Adriana Bufi, Andrew Garn, and Annie Schlecter
© Axis Mundi Design LLC
Accent Wall Designs & Ideas
146



















