What Are the Key Dimensions for a Well-Planned Bedroom?
Find out the ideal sizes of bedroom furniture and key measurements needed for a well-planned bedroom
Bedrooms come in different sizes; they can be compact, medium-sized or spacious. Whatever be the size of your bedroom, the layout should be such that the space is ventilated, uncluttered and has the right-sized furniture. The basic planning of the bedroom revolves around the position of the bed, side tables and wardrobes, along with space for moving around. Here are all the essential bedroom furniture dimensions that can help you to create an efficient layout that best suits the shape and size of your space.
2. Distance between two single beds
- The most common way to separate two single beds is by inserting a shared bedside table in between. The distance between two single beds should be at least three feet.
- The minimum clearance on the other side of the single bed (or even double beds) should be around 24 inches so that it is convenient to make the beds.
- The minimum width for circulation around the bedroom should be at least 3 feet; any less would make the circulation space too narrow.
3. Size of bedside tables
The length of bedside tables ranges between 21 to 36 inches and the depth should be approximately 15 inches.
By rule of thumb, the height of the bedside table should be at the same level as the top of the mattress. However, some homeowners prefer it slightly lower (by about 1 inch) so that one can easily reach out for things from the bed.
The length of bedside tables ranges between 21 to 36 inches and the depth should be approximately 15 inches.
By rule of thumb, the height of the bedside table should be at the same level as the top of the mattress. However, some homeowners prefer it slightly lower (by about 1 inch) so that one can easily reach out for things from the bed.
4. Wardrobe measurements
- The maximum width of hinged wardrobe panels varies between 18 and 24 inches. The depth of the wardrobe should be at least 24 inches and its height should match the lintel level of the doors which is usually 7 feet. Full-height wardrobes touch the ceiling.
- Allow a clearance of 36-48 inches in front of the wardrobe, depending on its panel size, so that there is enough space for circulation even if the wardrobe shutters are open.
- For compact or small bedrooms, opt for sliding-panel wardrobes, because they work as a good space-saving solution.
5. TV distance from the bed
The ideal size of a TV for a bedroom should be 32-42 inches (diagonal measurement of the screen). It is essential to measure the viewing distance of the TV from the bed. Based on this measurement, select the correct TV size and placement that is suitable for the bedroom.
The ideal size of a TV for a bedroom should be 32-42 inches (diagonal measurement of the screen). It is essential to measure the viewing distance of the TV from the bed. Based on this measurement, select the correct TV size and placement that is suitable for the bedroom.
6. Size of dressing table
The length of the dressing table should be at least 2 feet but can vary as per the size of the room; its height should be 32-36 inches and depth at least 16 inches so that there is enough space for applying make-up or doing one’s hair. Also ensure that there are no obstructions in front of the dresser, so that one can move a few steps backwards and get a full view of oneself while dressing up.
The length of the dressing table should be at least 2 feet but can vary as per the size of the room; its height should be 32-36 inches and depth at least 16 inches so that there is enough space for applying make-up or doing one’s hair. Also ensure that there are no obstructions in front of the dresser, so that one can move a few steps backwards and get a full view of oneself while dressing up.
7. Dimensions of study table
The study table should be at least 4 feet long and 21-24 inches deep. Leave a clearance of 4 feet behind the study table so that there is enough space for one person to sit and study and others to comfortably walk by without disturbing the worker.
The study table should be at least 4 feet long and 21-24 inches deep. Leave a clearance of 4 feet behind the study table so that there is enough space for one person to sit and study and others to comfortably walk by without disturbing the worker.
8. Ceiling height
A comfortable ceiling height for the bedroom should be at least 9 feet. Anything less than this makes the space feel claustrophobic.
A comfortable ceiling height for the bedroom should be at least 9 feet. Anything less than this makes the space feel claustrophobic.
- The clearance between the true ceiling and the false ceiling ranges between 5 and 6 inches so as to accommodate the concealed light fittings.
- In case there are beams running across the bedroom, use them to create tray lights for recessed lighting. Try to achieve maximum ceiling height in the bedroom.
- For a bedroom with low ceiling height, only go for ceiling-mounted lights.
9. Seating area
A comfortable lounge-type seating area can be accomodated in your bedroom only if its area is 225 square feet or more.
Bedroom seating is available in multiple options like chairs, sofas, couches, chaise longues and so on.
Read more:
Designing Your Bedroom: 7 Secrets to Know
9 Gorgeous Apartment Bedrooms That Are Fit for Bungalows
Tell us:
What are the problem areas in your bedroom? Share your experience in Comments below.
A comfortable lounge-type seating area can be accomodated in your bedroom only if its area is 225 square feet or more.
Bedroom seating is available in multiple options like chairs, sofas, couches, chaise longues and so on.
Read more:
Designing Your Bedroom: 7 Secrets to Know
9 Gorgeous Apartment Bedrooms That Are Fit for Bungalows
Tell us:
What are the problem areas in your bedroom? Share your experience in Comments below.



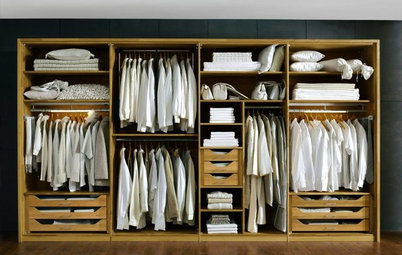
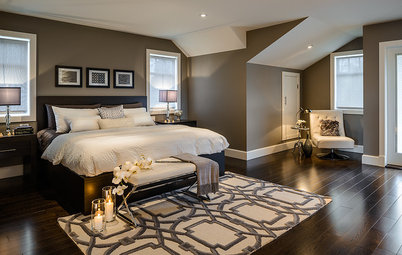
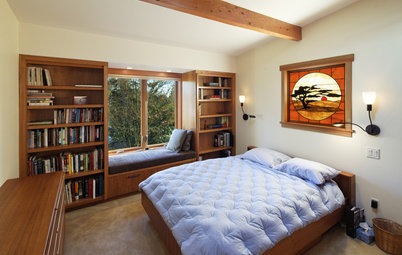
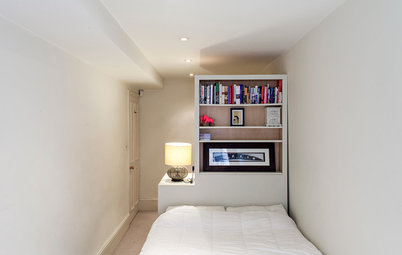
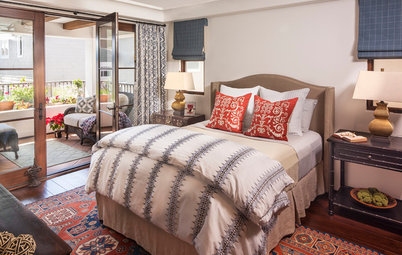
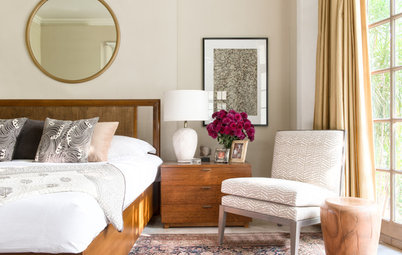
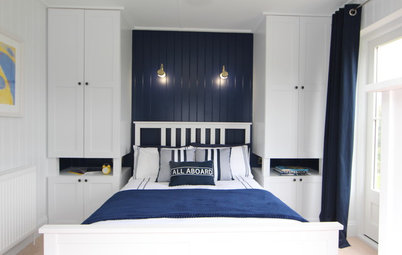
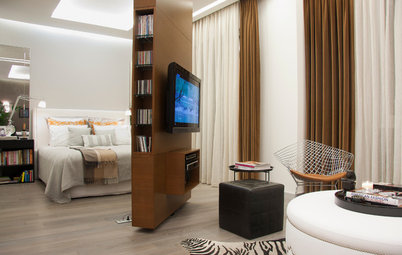
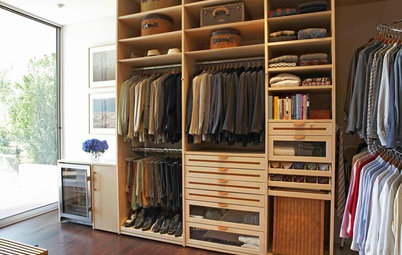
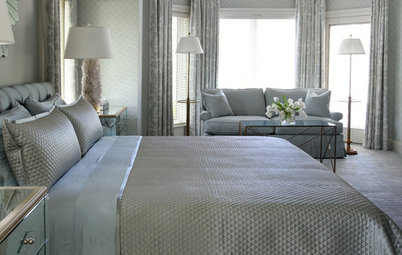
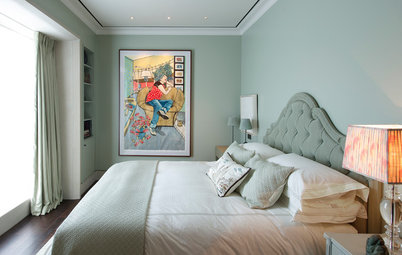
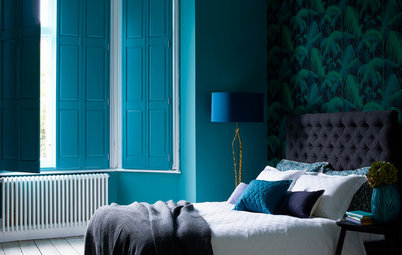
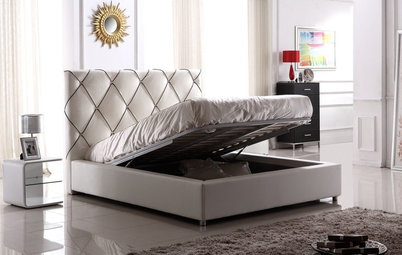
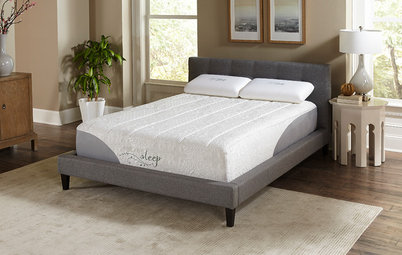
Beds and mattresses are classified as per their sizes:
- King-size beds measure 72x78 inches and are suitable for master bedrooms that are at least 12 feet wide.
- Queen size beds measure 60x78 inches and are suitable for compact or smaller bedrooms
- Single beds measure 36x72 inches and are ideal for kids or a single person’s bedroom.
The average bed height (at the top of the mattress) lies between 16 and 25 inches.Note: Cross-check the bed frame size with the mattress size before making the purchase.