Kitchen Guides
Houzz Tours
Colour Me Black: A Kitchen Undergoes a Dramatic Transformation
Genius storage, a one-of-a-kind island and a 7-metre planter wall – step inside this striking black-and-timber kitchen
The original floor plan of the house, with the kitchen to the left
Brief
Zaw says:
Brief
Zaw says:
- A kitchen island as the heart of the home.
- Improved flow between the kitchen and living spaces and the outdoors.
- A functional and spacious kitchen.
- A big pantry.
Floor plan of the kitchen after works
Starting point
Zaw says:
The large double-height void space with the ribbon windows was the starting point for the kitchen design. Our job was really to design something that could fill that space.
We extended the kitchen joinery all the way to the ceiling and filled it with planter boxes, which were designed to be later filled with ivy.
We imagined a black joinery wall that receded into the background while the life of the house was taking place.
Hart says:
The black and timber wall hides under-stair storage, a washer/dryer, a large pantry, and an integrated refrigerator.
Find a kitchen designer from the Houzz directory to design your modern kitchen
Starting point
Zaw says:
The large double-height void space with the ribbon windows was the starting point for the kitchen design. Our job was really to design something that could fill that space.
We extended the kitchen joinery all the way to the ceiling and filled it with planter boxes, which were designed to be later filled with ivy.
We imagined a black joinery wall that receded into the background while the life of the house was taking place.
Hart says:
The black and timber wall hides under-stair storage, a washer/dryer, a large pantry, and an integrated refrigerator.
Find a kitchen designer from the Houzz directory to design your modern kitchen
Tell us about the striking kitchen island
Zaw says:
We really wanted the island to be a main feature of the home where people can move around and gather. We started with a standard rectangular shape then splayed it inwards as a gesture to draw and invite people towards the island.
The edges of the island were rounded to contrast with the rectilinear lines of the rest of the home, turning it into a showpiece. It made sense to accentuate this rounded form, so that’s where the timber dowels (ribbed finish) came into play. They add a sculptural feel and softness to the island and emphasise its rounded edges.
Talk us through the joinery lighting
Normally we would have task lighting on the ceiling to complement LED strips under the overhead cupboards. However, with the sloped ceiling we wanted to keep the look pure, so we hung just one pendant above the island instead. We therefore needed to provide complementary task lighting elsewhere, which we added to the joinery. It will also illuminate the plants and vines that will later grow here.
The lights are dimmable so the clients can adjust the mood of the kitchen as required.
Zaw says:
We really wanted the island to be a main feature of the home where people can move around and gather. We started with a standard rectangular shape then splayed it inwards as a gesture to draw and invite people towards the island.
The edges of the island were rounded to contrast with the rectilinear lines of the rest of the home, turning it into a showpiece. It made sense to accentuate this rounded form, so that’s where the timber dowels (ribbed finish) came into play. They add a sculptural feel and softness to the island and emphasise its rounded edges.
Talk us through the joinery lighting
Normally we would have task lighting on the ceiling to complement LED strips under the overhead cupboards. However, with the sloped ceiling we wanted to keep the look pure, so we hung just one pendant above the island instead. We therefore needed to provide complementary task lighting elsewhere, which we added to the joinery. It will also illuminate the plants and vines that will later grow here.
The lights are dimmable so the clients can adjust the mood of the kitchen as required.
Key design aspects
Colour palette: Matt black, mid-tone timber and concrete.
Materials palette:
Colour palette: Matt black, mid-tone timber and concrete.
Materials palette:
- Two-pack polyurethane on MDF substrate joinery painted a custom shade of black.
- Solid oiled ironbark timber battens.
- Tasmanian oak half-round dowels on MDF substrate to the kitchen island, which were painted a custom shade of black.
- Honed black granite benchtops.
- Polished concrete floor.
Fittings:
- Scala curved sink mixer in matt black.
- Franke Bolero double-bowl sink.
- Marcel Wanders 900-millimetre Skygarden pendant.
Thinking behind the arrangement of furniture/fixtures:
Zaw says:
It was quite straightforward, arranged mainly to be as functional and efficient as possible while doing tasks. The main request the client had was not to have any fixtures on the island benchtop, such as a sink or cooktop.
Zaw says:
It was quite straightforward, arranged mainly to be as functional and efficient as possible while doing tasks. The main request the client had was not to have any fixtures on the island benchtop, such as a sink or cooktop.
Tell us about the timber battens
Hart says:
The clients wanted a screen between the stairs and the living space rather than a solid joinery panel. So we designed a timber- batten screen for this spot.
Then we realised we had an opportunity to transition the language of this screen across the entire joinery wall. So these battens start out as a screen or balustrade, then turn into handles for the joinery doors below. They provide warmth and break up the black wall.
What challenges did you work around?
Hart says:
The seven-metre planter joinery wall, which we built flat on our workshop floor to get all the angles and dimensions perfectly right.
Hart says:
The clients wanted a screen between the stairs and the living space rather than a solid joinery panel. So we designed a timber- batten screen for this spot.
Then we realised we had an opportunity to transition the language of this screen across the entire joinery wall. So these battens start out as a screen or balustrade, then turn into handles for the joinery doors below. They provide warmth and break up the black wall.
What challenges did you work around?
Hart says:
The seven-metre planter joinery wall, which we built flat on our workshop floor to get all the angles and dimensions perfectly right.
Why do you think this room works?
Hart says:
Generous, hidden storage allows everything to be hidden neatly away so work surfaces can be kept pristine.
The black and timber combination gives the space a dramatic look and feel.
Read more:
10 Indian Modular Kitchens With Personalities
A Guide to Modern-Style Kitchens
Tell us:
What do you like most about this kitchen? Tell us in the Comments.
Hart says:
Generous, hidden storage allows everything to be hidden neatly away so work surfaces can be kept pristine.
The black and timber combination gives the space a dramatic look and feel.
Read more:
10 Indian Modular Kitchens With Personalities
A Guide to Modern-Style Kitchens
Tell us:
What do you like most about this kitchen? Tell us in the Comments.




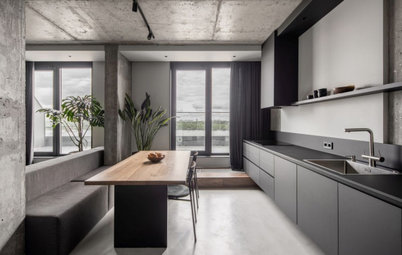
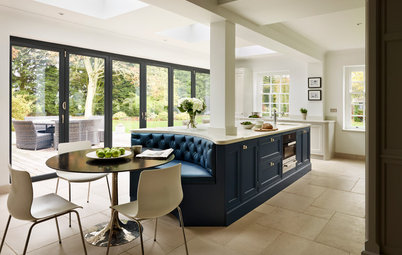
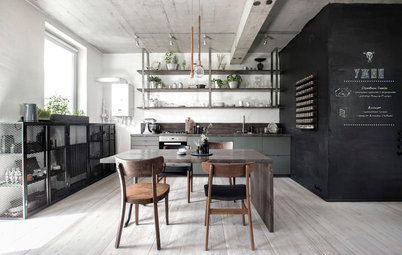
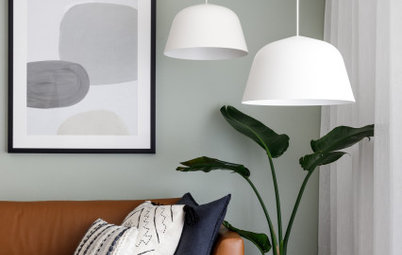
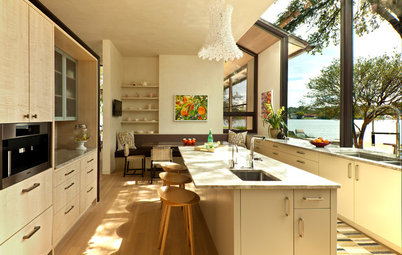
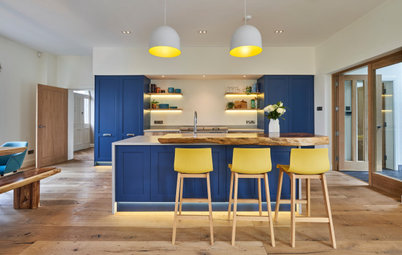
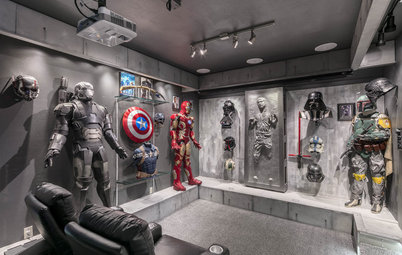
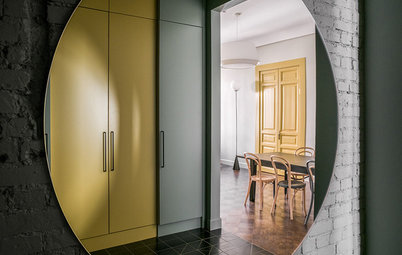
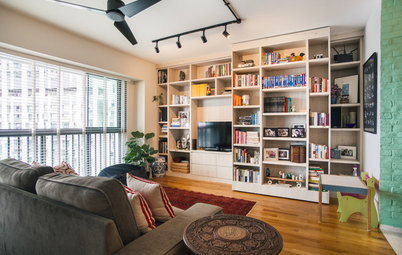
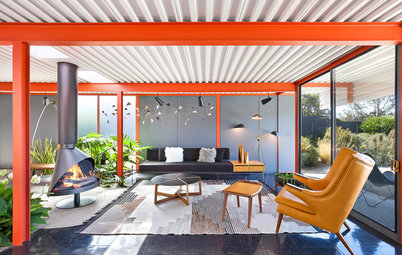
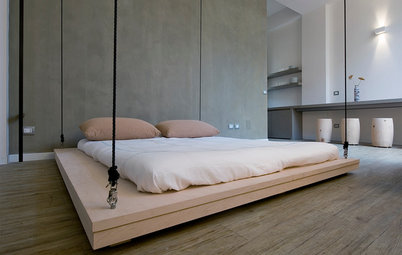
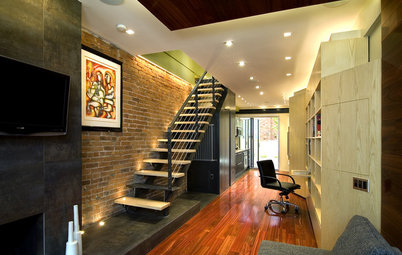
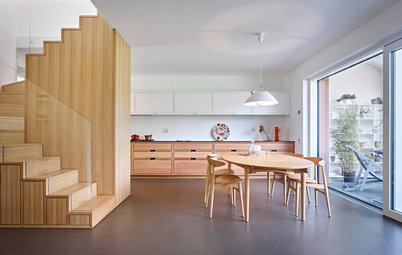
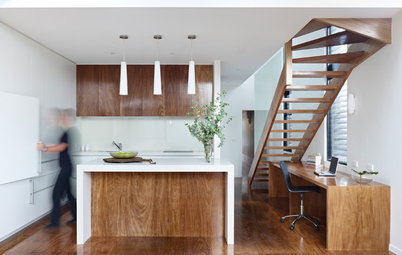
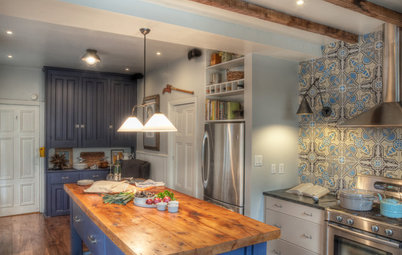
Answers by Thu Zaw, project architect at Carter Williamson Architects and Richard Hart, director at HBH Joinery
Who lives here: A couple and their young daughter
Location: Annandale, NSW, Australia
Budget: Approximately $55,000 to $60,000 (excluding appliances)
Most of the budget went on: The beautiful, honed black granite benchtops and the seven-metre planter joinery wall
Room purpose and size: A kitchen/dining room measuring approximately 42 square metres
Architect: Carter Williamson Architects
Joinery: HBH Joinery
Builder: Andrew Burton Construction