Houzz Tours
Bangalore Houzz: This Home Celebrates Light, Brick & Floating Balconies
This spacious family bungalow in Bangalore draws inspiration from the vernacular architecture of Kerala
Dominated by earthy terracotta and the play of light and shadows created by the corbelling of the exposed brickwork, the Corbel House was envisioned by Lester Rozario and Smruti Kamat, principal architects and founders, Kamat & Rozario Architecture. They kept in mind the client’s desire to bring a touch of the family’s Kerala roots into their Bangalore home. “To interpret and adapt traditional concepts into a contemporary idiom, without aping, is most challenging. The celebration of brick and light, floating balconies was our way of doing this,” Rozario says.
Houzz at a Glance
Who lives here: A couple, two kids and visiting grandparents from both sides of the family
Location: Bangalore, Karanataka
Year built: 2018
Size: 339 square metres (3649 square feet); 5 bedrooms; 5 bathrooms
Architectural and interior designers: Lester Rozario and Smruti Kamat, principal architects and founders, Kamat & Rozario Architecture
Photos by Niveditaa Gupta & Lester Rozario
Houzz at a Glance
Who lives here: A couple, two kids and visiting grandparents from both sides of the family
Location: Bangalore, Karanataka
Year built: 2018
Size: 339 square metres (3649 square feet); 5 bedrooms; 5 bathrooms
Architectural and interior designers: Lester Rozario and Smruti Kamat, principal architects and founders, Kamat & Rozario Architecture
Photos by Niveditaa Gupta & Lester Rozario
“The biggest challenge in the project was to correctly construct the corbelling of the bricks within the exposed brick facade,” Kamat says. “The entire concrete frame of the house and all the internal walls were built first so that there was no damage to the exposed brickwork during construction. The depressions in the wall, formed by the corbelling, create an interesting texture on the inside, which ties the spaces together.”
Find an architect near you to design your home
Find an architect near you to design your home
Another prominent element of traditional Kerala architecture are carved columns. “We fashioned these contemporary versions using metal sheet, cut out to match the silhouette of a traditional column and placed as a cross. They frame the front of the house and sit on a large continuous overhanging balcony,” Rozario says. The front of the home opens on to a quiet street while the rear looks over a park.
The layout of the ground floor has been kept simple, with open spaces. The main door leads into a living area that seamlessly flows into a family room, a dining room and a kitchen at the back. This floor also houses two guest bedrooms, occupied by the couple’s parents when they are visiting.
“The use of materials for the interiors was also inspired by those seen in traditional Kerala homes. The combination of cane screens with teak wood is an attempt to add that element of nostalgia to an otherwise minimal interior,” Kamat says. The deep blue of the sofa works to lift up the terracotta hue of the wall behind it.
“The use of materials for the interiors was also inspired by those seen in traditional Kerala homes. The combination of cane screens with teak wood is an attempt to add that element of nostalgia to an otherwise minimal interior,” Kamat says. The deep blue of the sofa works to lift up the terracotta hue of the wall behind it.
Partially hidden behind a cane and wood screen is the family room that shares a material palette with the living space. “The continuous, almost monolithic granite floor helps accentuate the open ground-floor plan,” Kamat says. The pattern formed by the corbelling of the exposed brick is cleverly used to form accent walls in each room, and it obviates the need for any other heavy embellishments. Aiding in ventilation and flooding the room with natural light and greenery are expansive sliding doors that fold back completely to let in the outdoors. The back garden was imagined as an extension of the park beyond.
The family room flows into the dining area with a semi-open kitchen at the rear of the house. Notice the simple brass detailing on the custom-made dining table that mirrors the detailing on the concrete-finish wall behind, adding a sleek touch to the rawness of the material palette. In the kitchen (visible beyond the dining space), the exposed brick wall is complemented by a black granite backsplash and matching countertops. Streamlined wood cabinetry and island work to infuse the space with warmth.
Coming back to the living room, another feature that floods this space with light and air is the skylight atop the adjoining open-plan staircase area. Continuing with the simple material palette, the architects made good use of this zone by fitting it with storage cabinets.
The first floor includes a family area and the private bedrooms. The couple’s master bedroom at the rear of the house looks out on to the back park while individual bedrooms for the children look out on to the front street.
The first floor includes a family area and the private bedrooms. The couple’s master bedroom at the rear of the house looks out on to the back park while individual bedrooms for the children look out on to the front street.
All the bedrooms feature an exposed brick wall, which works as an accent wall. Throughout the house, the masonry is done in a Flemish bond. In this style of bricklaying the short sides or headers alternate with the long sides or stretchers of the bricks and face outward. Viewed from within here, the progressively extruded header bricks create correspondingly deepening recesses. “As the brick gradually corbels outwards, its negative imprint is seen on the inner side, almost as an acknowledgement of the drama outside,” Rozario says.
Both the children’s rooms open out on to and are connected via a long overhanging balcony that features the same columns as the ground floor. “The main exercise of designing the plan as an outward-looking structure was to take full advantage of views,” Kamat concludes.
Read more:
Bangalore Houzz: This Home Balances Principles of Vastu & Good Design
Noida Houzz: A Bungalow Gets A Country Villa-Themed Modern Upgrade
Tell us:
What did you like most about this home? Tell us in Comments below.
Read more:
Bangalore Houzz: This Home Balances Principles of Vastu & Good Design
Noida Houzz: A Bungalow Gets A Country Villa-Themed Modern Upgrade
Tell us:
What did you like most about this home? Tell us in Comments below.



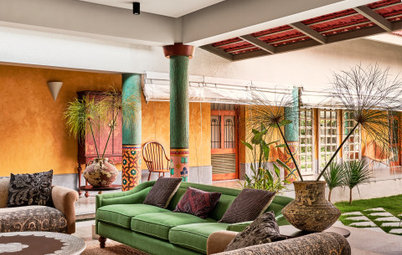
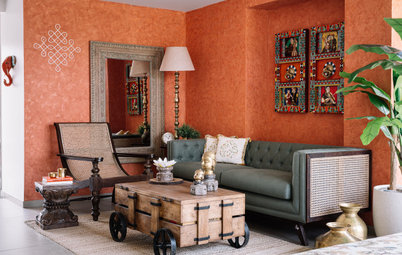
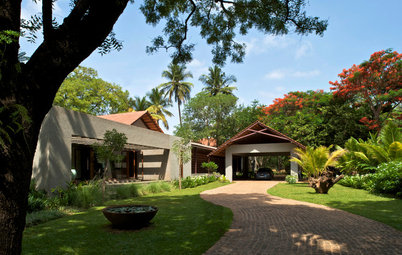
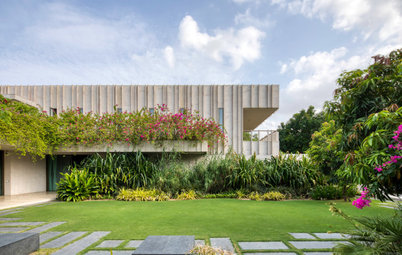
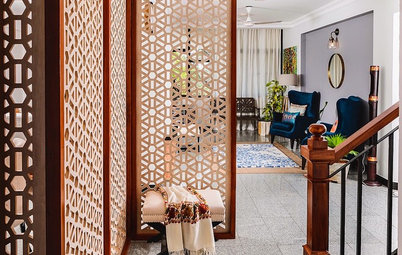
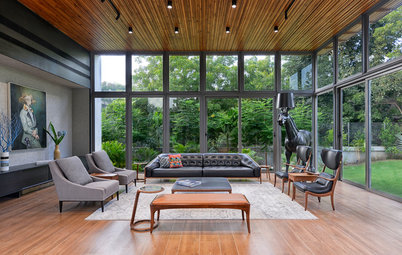
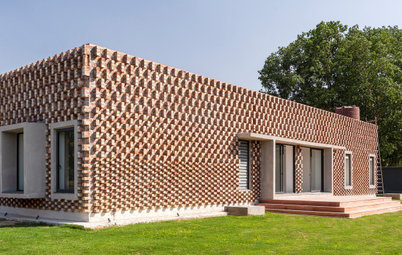
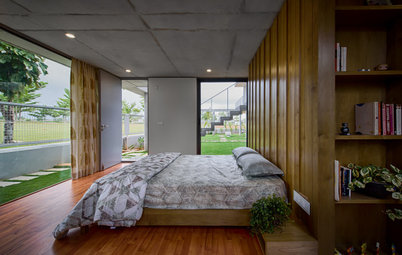
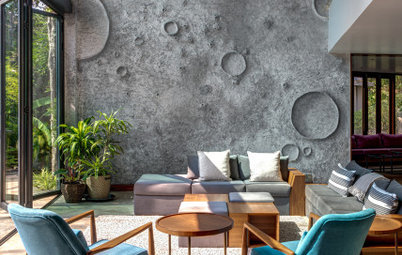
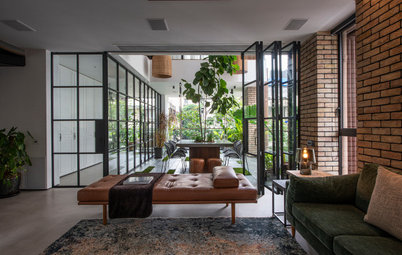
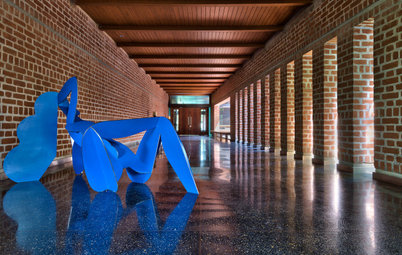
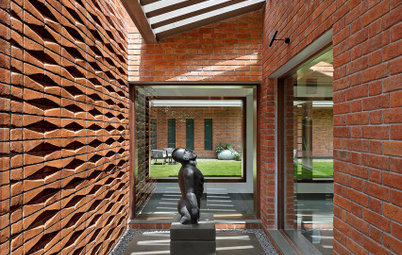
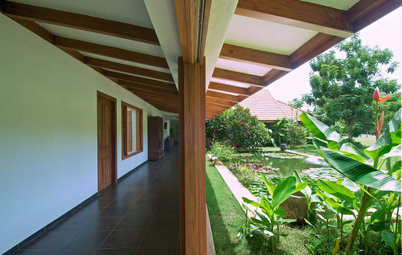
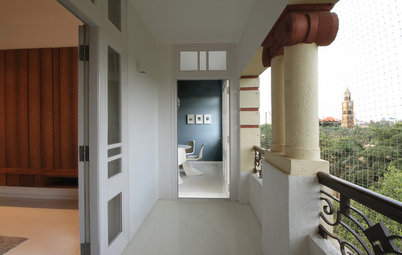
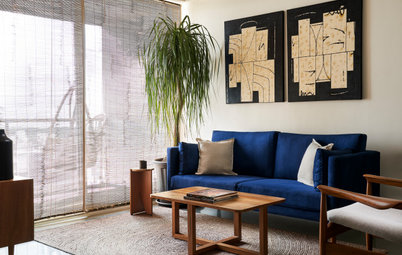
Two sides of this structure are covered in exposed brickwork walls that gently come outwards to meet the windows in the middle. This effect is achieved by the extruded bricks that are pushed out more and more, starting from the outer edge inwards. This extrusion brickwork is another form of brick corbelling.
“The earthy terracotta colour is a direct reference to the materiality of Kerala architecture,” Rozario explains. The light metal balconies that wrap around the front and back of the structure were imagined as contrasting features to the heavy brickwork.